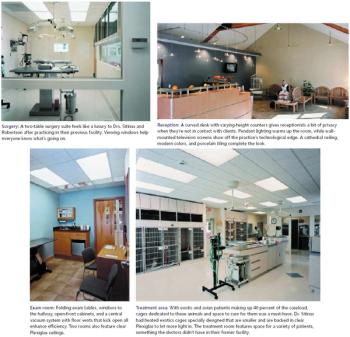
Using two historic buildings and a modern design, this hospital successfully honors the past, while stepping into the future.

Using two historic buildings and a modern design, this hospital successfully honors the past, while stepping into the future.
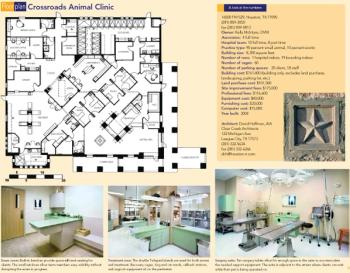
A facility that includes regional architectural elements and projects warmth and southern hospitality, Crossroads Animal Clinic in Houston is an example of what you can achieve with design.

Here are five more earth-friendly steps to make your dream practice a green one.
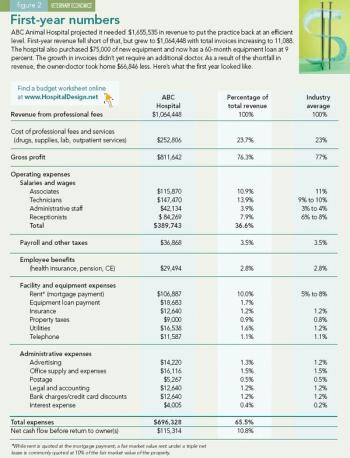
A new facility brings more space and capacity-and higher costs. Think about how you'll adjust now, so you spend more time enjoying your facility and less time worrying about paying for it.
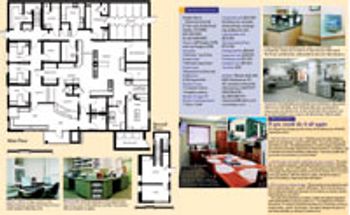
Two detail-oriented doctors, technological advances, and a tight floor plan combine at Harden Ranch Veterinary Hospital. The result: 10 pounds of practice in an 8-pound space.

Worksheet to estimate revenue generation for new hospital
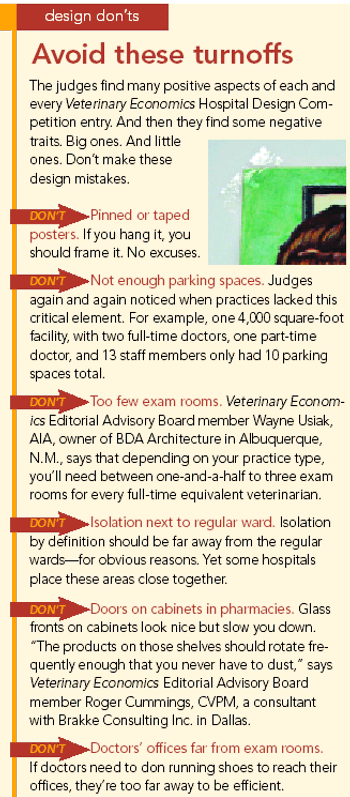
Here's a look at the features the judges applauded at this year's Veterinary Economics Hospital Design Competition-and a look at what they'd do differently.

You want to build a safe, comfortable work environment. Not too hot. Not too cold. Here's how to make sure your facility is "just right."

Use these guidelines to balance appearance, cost, and durability when you choose interior building materials.

From the windows to the walls, smart construction leads to big energy savings.

The first step: Figure out what type of client you are. Then choose an architect whose strengths match your needs.

The entrants in the Veterinary Economics Hospital Design Competition represent the best practices built every year. Check out these lessons learned from their designs.

A chart to help you find the right level of comfort for the different areas in your practice.

Drains and air-return ducts may not seem sexy, but thoughtful choices about behind-the-scenes tools let your new practice work harder for you.
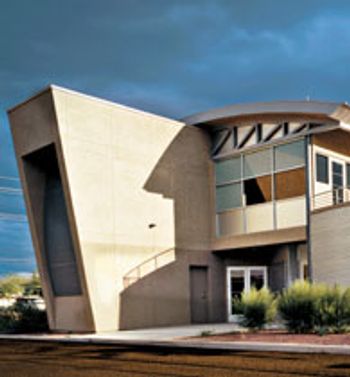
These specialists designed their facility to reflect the care they give, focusing on traffic flow, workflow, and the potential for expansion. Today, clients and employees of Veterinary Specialty Center of Tucson know the facility supports their goals.
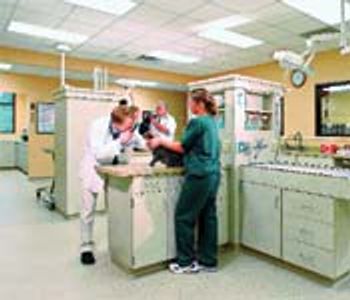
For 87 Years, Alexandria Veterinary Clinic PetCare Center in Alexandria, Minn., served large and small animal clients in a warm, homey atmosphere. Sure, the facility faced changes and a couple of facelifts along the way, including a remodel in 1983 and an addition in 1995. But in 2000, the six owners decided they'd run out of space.

The goal: Build a facility big enough to accommodate future growth without losing the small-practice feel. The result: Alexandria Veterinary Clinic PetCare Center in Alexandria, Minn., a warm practice that's built to last.

An inside look at the judging for the Veterinary Economics Hospital Design Competition
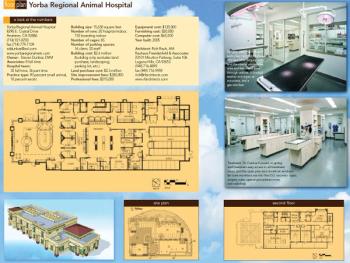
Dr. Steven Dunbar merged a general practice and a 24-hour emergency center into one new building. And the consistent, attractive use of color; high-quality materials; impressive client-interaction areas; and more helped Yorba Regional Animal Hospital in Anaheim, Calif., rise to the top in Veterinary Economics annual design competition.

Dr. Steven Dunbar merged a general practice and a 24-hour emergency center into one new building. And the consistent, attractive use of color; high-quality materials; impressive client-interaction areas; and more helped Yorba Regional Animal Hospital in Anaheim, Calif., rise to the top in Veterinary Economics annual design competition.

These experts help us identify top design trends.
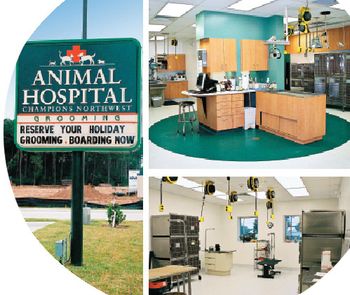
Dr. Tim McAughan, a 1978 graduate of Texas A&M University, College of Veterinary Medicine, is no stranger to buying and building facilities. In 1985, he started a practice in a retail center, then moved it to a new facility. In 1997, he bought a second practice in a retail center in Spring, Texas. That, too, needed a freestanding home, he says.
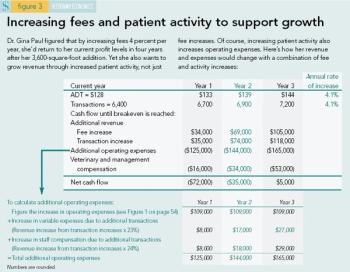
If your burgeoning practice is making you claustrophobic, try these strategies to accommodate growth.
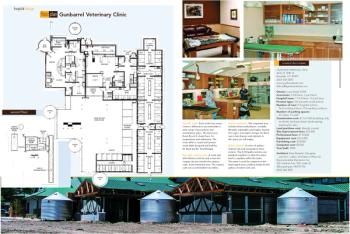
For 34 years, the doctors at Gunbarrel Veterinary Clinic in Boulder, Colo., cared for pets out of an old farmhouse. The building consisted of two exam rooms, a cramped treatment area, and a noisy kennel that shared a wall with an exam room.
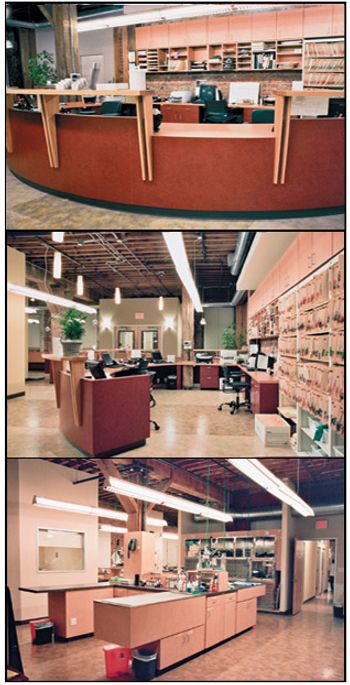
This facility offers a mix of holistic and Western medicine. A warm, calming, and artistic atmosphere. And enough space for the specialty medical team to care for pets and their owners.

I'm considering remodeling an exam room. What are the first steps I should take?

We tried for years to get you all to share your hospital makeover projects—the progress you made with a weekend of work and a bucket of paint. But to no avail.
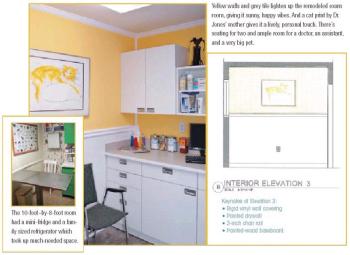
Do you have an exam room that compromises your dignity? Do clients gawk and children giggle when they step into Room Three? You can remodel this terror of a room without creating chaos. Just ask the team at Great Neck Veterinary Clinic, Virginia Beach, Va., winner of the 2005 Veterinary Economics Ugly Exam Room Contest, sponsored by Veterinary Economics, BDA Architecture, Shor-Line Cabinet Co., and InPro Corp. Great Neck Veterinary Clinic realized it had a problem—and fixed it.
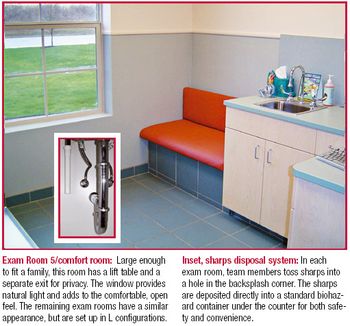
Pet Medical Center of San Antonio doesn't abide by many design rules, which suits this practice crew perfectly. A creative approach helped this doctor create a comfortable, convenient hospital for clients, patients, and staff members.

Our contest winner transformed an exam room. And you can do it, too.