
Take a closer look at Veterinary Economics Hospital Design Competition Merit Award winner Veterinary Surgical Associates/Veterinary Medical Specialists in Campbell, Calif.

Take a closer look at Veterinary Economics Hospital Design Competition Merit Award winner Veterinary Surgical Associates/Veterinary Medical Specialists in Campbell, Calif.
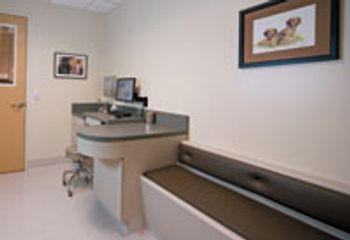
Planning, practice, and attention to detail make this Campbell, Calif., multi-location specialty practice stand out. And they're not done yet.
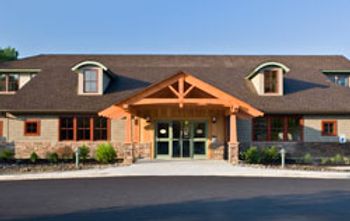
You don't have to break the bank to dress up your practice's curb appeal.
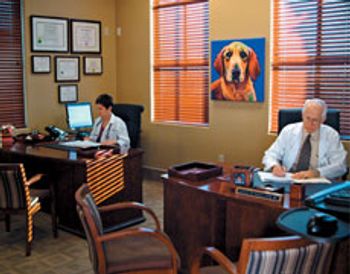
An office is more than a place to pile charts and make callbacks.

Explore this interactive tour to get a first-hand look at the 2008 Hospital of the Year, Animal Medical & Surgical Center in Scottsdale, Arizona.

Before you rent a leasehold, make sure you're satisfied with answers to these questions. Also available as PDF.

When you're not ready to build new, you can still expand and impress clients with a new look.

How one veterinary clinic rebranded and changed its name.

Get tongues and tails wagging with anticipation long before you open the doors of your new facility.
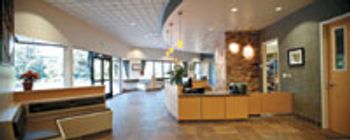
Your clients are guests in your practice. So treat them to an experience they deserve.

Here are a few tips to keep in mind as you're interviewing architects.

With the current economy, getting a loan is tougher than it was a few years ago. But good businesses are still bankable.

Veterinary Specialty & Emergency Care's use of green building practices ensures that its relationship with the environment will be long and harmonious.
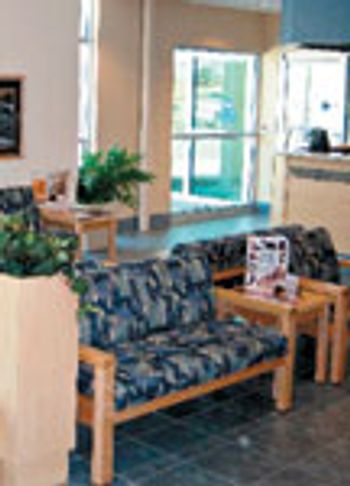
Dr. Bruce Jens, hospital administrator for Veterinary Specialty and Emergency Care, answered our burning questions about his practice's green project.

Use these pages to plan and organize the details that go into building your dream hospital.

Roll over the circles to read whether you share the characteristics of a Doczilla.
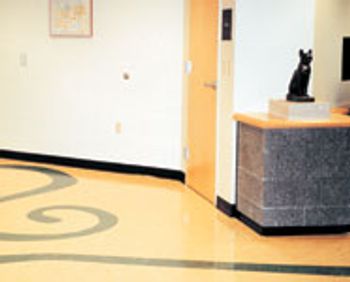
Marry the right flooring to the right part of your veterinary hospital and your entire practice will be perfectly in step. Install the wrong materials underfoot and the whole place will feel out of rhythm.
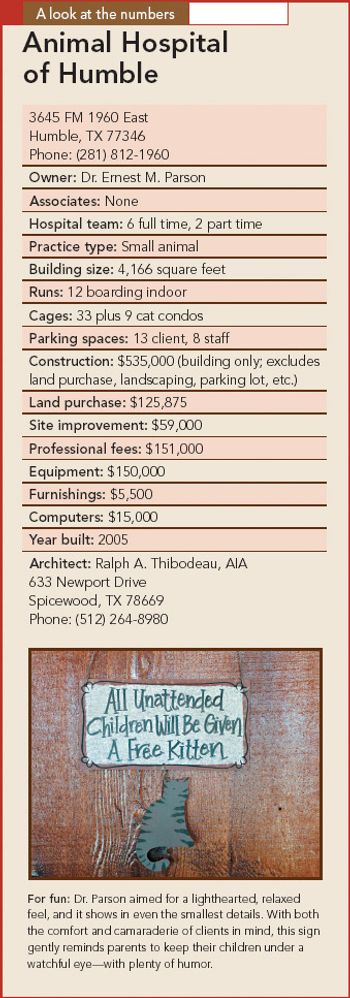
This Texas hospital is anything but modest and can boast the client growth to prove it.
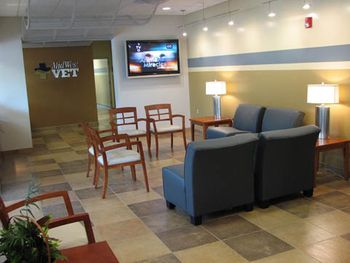
It's time to face facts. you've spent years dreaming of the perfect veterinary facility, but your pockets are only so deep.

The colors, textures, proportions, and "mood" all work together in a place to communicate something about what you're supposed to experience there.

Before you rent a leasehold, make sure you're satisfied with the answers to these questions.

A visit to the eco-friendly dream hospital of a former relief doctor.
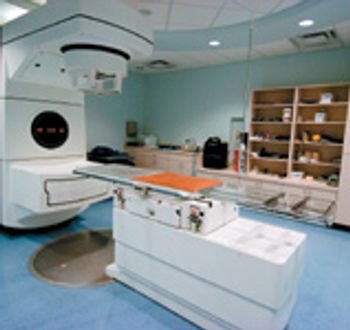
Dr. Dan Lorimer, DACVO, wanted his specialty practice to look professional. For that, he needed respectable neighbors. To attract those neighbors, he bought six acres and built a 40,000-square-foot building-which was not his hospital.
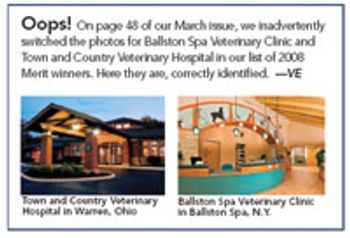
Dr. Brad Zubowsky had a plan to own two hospitals ...

The neighbors help create an image. Photos by Jessica Castillon.

Include just-for-team-member features in your new hospital. Photos by Jessica Castillon and Stephen M. Pullen.

This flashy system helps the team communicate without saying a word. Photos by Jessica Castillon.

Web-only HVAC, plumbing, and general floor plans for this year's Hospital Design award winner: Animal Medical & Surgical Center in Scottsdale, Ariz.

Animal Medical & Surgical Center in Scottsdale, Ariz.