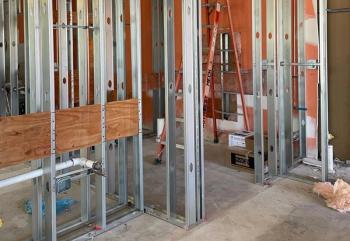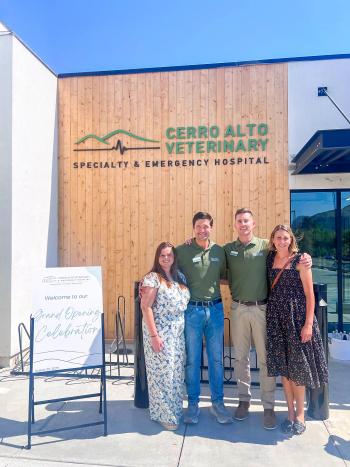
Achieving a warm, urban design
This facility offers a mix of holistic and Western medicine. A warm, calming, and artistic atmosphere. And enough space for the specialty medical team to care for pets and their owners.
At San Francisco Veterinary Specialists, the team strives to offer the best in holistic and Western specialty medicine, and to do so in a warm and caring way, says co-owner and CEO Dr. Alan Stewart, Dipl. ACVIM. "The cases we see as a specialty clinic are critical, and it's important that clients and patients feel welcome and comfortable," says Dr. Stewart. "We want the entire atmosphere to be calming—not sterile."
To achieve these goals, Dr. Stewart and his four co-owners solicited input from the entire staff and tapped an "excellent design team" to convert a historic trolley-car repair building into an 11,300-square-foot oasis for superior veterinary care. The judges of the 2005 Veterinary Economics Hospital Design Competition lauded the practice design for the warm and relaxing atmosphere, clean floor plan, interesting and creative design, and use of a historic building—all of which earned San Francisco Veterinary Specialists a Merit Award.
Creating creature comfort
During the dot-com boom, finding affordable and available land in San Francisco was next to impossible. So the doctors at San Francisco Veterinary Specialists wisely bided their time. After the sudden dot-com crash, they began searching for the right property to expand their facility.
Five years of looking and six real-estate agents later, Dr. Stewart and his team found the perfect space. "The brick, exposed wood, high ceilings, massive beams, and openness conveyed the warm, elegant feeling we were looking for," Dr. Stewart says.
The building, though built in 1906, is not listed as a historic landmark, which would have regulated its use and design. However, the doctors and architect Warner Schmalz, AIA, wanted to leave much of the building in its natural state. "The interior design concept was to use all the exposed structural elements, including heavy timber columns, beams, and ceiling joists, to express the natural, uninhibited qualities of the space," Schmalz says. "These open, friendly, and approachable spaces gave the facility the comfortable, soft environment the doctors wanted."
In addition to retaining the history of the building, Dr. Stewart says the crew wanted the building to fit into the urban- loft environment in which it lies. "We wanted an open public area, and one that would also blend into our neighborhood, which is comprised of light industry speckled with live-work lofts and artist studios," he says. "We did this by leaving the utilities exposed, putting an animal art gallery in the public area, and keeping a spacious sensibility."
Dr. Stewart's favorite feature is the client service representative desk. "We wanted the front area to have a big, open desk, one that makes clients feel they can approach the client service representatives and interact with them easily," he says.
Finding consensus
With five co-owners and five practice styles, it's only natural to encounter disagreements over the design. But the process went surprisingly well, says John Gruntfest, co-owner and CFO. "We've all had a great deal of experience at different specialty hospitals, so we knew what we wanted," he says. "Our shareholders communicate well, and we sought everyone's opinions as much as possible and came up with a strong consensus."
Award-winning floor plan: San Francisco Veterinary Specialists
To start, Gruntfest took the doctors' initial ideas to the architect for a first draft. He then posted that draft and asked the entire staff to place sticky notes with their design ideas on it before returning the draft to the architect for changes. "We went back and forth half a dozen times until the plan was exactly what we wanted," Gruntfest says.
The project came in only a month late, due to hassles with obtaining city permits. And, even better, the project came in within $200,000 of budget. "Our cost overrun was mostly because our equipment cost more than we'd thought," says Dr. Stewart. "The build-out and the equipment total costs came to less than $250 per square foot; in this area, the build-out alone usually comes in around $200 per square foot. So we're happy with the outcome."
Enjoying growth spurts
Before building the new facility, the doctors all shared three exam rooms and a very crowded facility offering holistic and internal medicine, oncology, and dermatology. Now the practice also provides surgery, behavior, dentistry, and ophthalmology. "We're aiming to be a one-stop-shop for anything referral veterinarians feel they need for their patients," says Dr. Stewart. "We're happy that we have the space to provide more services now."
Top and center, front desk: The public areas are bathed in natural light from clerestory windows above the natural wood doors.
As a result of the new facility and expanded specialty services, the practice has grown about 30 percent annually—a number Dr. Stewart is quite pleased with. "We'd read in Veterinary Economics that practices could experience such growth," he says. "I'm excited that it's true for us, too."
Right, second floor: A diagnostic-laboratory company rents a portion of the space upstairs. In the remaining space, shown here, the practice is adding four new exam rooms and a treatment area; the expansion should be complete by January 2006. Left, exam: Each of the six exam rooms features a fold-down table to maximize floor space. Having two entries into exam rooms-and windows-was a must, Dr. Stewart says.
And there's no stopping this hospital team now that it's started growing the practice. The doctors plan to add four more exam rooms and a small treatment area in an unused portion of the upstairs by January 2006. "We're filling up the empty space more quickly than we thought," Dr. Stewart says. "It's been like a dream come true with a dream team."
Take-away lesson: Reflect your unique surroundings
Sarah A. Moser is a freelance writer and editor in Olathe, Kan. Please send questions or comments to
Newsletter
From exam room tips to practice management insights, get trusted veterinary news delivered straight to your inbox—subscribe to dvm360.






