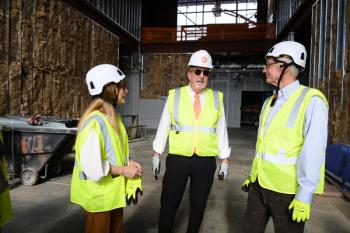
- Vetted March 2019
- Volume 114
- Issue 2
Storage wars: Animal hospital edition
When building or renovating your veterinary practice in a small space, take notes from the 2019 under 8,000 square foot Hospital of the Year.
When faced with renovating the West Kendall Animal Hospital in Miami, Florida, which is a more than 25-year-old practice that had a distinctly 1980s look and small 2,100 square foot space, the architects at Rauhaus Freedenfeld & Associates focused on making the most out of their available footprint. The dvm360 team spoke with Eric Nelson, AIA, associate at Rauhaus Freedenfeld & Associates about the small touches that made a big difference for the Under 8,000 square foot Hospital of the Year winning hospital in the 2019 dvm360 Hospital Design Competition.
Small space doesn't mean no storage
West Kendall Animal Hospital was resourceful in where they placed their cabinetry to maximize storage space. “It was a very tight project in terms of overall space available, but we mined every inch of it for storage,” Nelson says. The kinds of storage needed were broken down into very accessible, less accessible and long term. Cabinets are intelligently placed, from below the countertops to lining the ceilings down the staff corridor and accessed only by a rolling ladder. “This is the most highly engineered project in terms of storage that we've been involved with to date.”
Embrace urban sophistication
Using their surroundings in Miami as inspiration, the finishings in the lobby bring to mind ocean views.Located within an unremarkable strip mall, the West Kendall Animal Hospital shines as an urban, sophisticated space that evokes thoughts of the ocean. “The wood variety was selected to mimic driftwood, and the glass tiles connote the sense of light on water. The blue background reinforces that,” says Nelson. A
Expand where you can
By expanding their leasehold, the clinic was able to add a third examination room.The West Kendall Animal Hospital was able to expand their leasehold to take over half the adjacent space, increasing their square footage by approximately 500 square feet. “This gave us just enough space so that inpatient areas had sufficient depth,” Nelson says. “We wanted the functionality to revolve around the center of the hospital,” and the expansion gave them room to do that. They also kept up the quality of the finishes into the back of the hospital, maintaining a warm feel throughout.
Articles in this issue
almost 7 years ago
Should you have been a plumber? Comparing vet team pay to other jobsalmost 7 years ago
'Never have I ever ... ': Veterinary editionalmost 7 years ago
Bring down the stress in boardingalmost 7 years ago
5 quick Q&As on cannabidiol use in veterinary practicealmost 7 years ago
Suspect GI bleeding? What to do when you don't see redalmost 9 years ago
Up close and personal with 4 common ticksNewsletter
From exam room tips to practice management insights, get trusted veterinary news delivered straight to your inbox—subscribe to dvm360.




