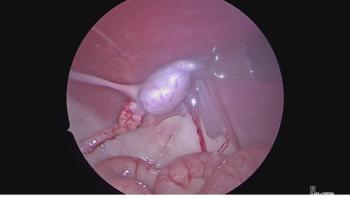
The ABCs of hospital design

Learn the 3 principles that drive money-making practices
Content submitted by Animal Arts, a dvm360® Strategic Alliance Partner
Veterinarians spend considerable amounts of time explaining health conditions and care to clients so that they can succeed with their pets. Clients may perform some of the medical chores, like administering insulin, but the clinicians teach them how to do it. They provide expert information, so clients can make good decisions about the well-being of their companion animals. This relationship is analogous to that of veterinary architects and their clients, the practice owners. Architects execute the design and coordinate construction, involving clients only when it comes to selecting the equipment, reviewing the plans, and the like. They provide expert information so practice owners can decide how best to make their hospitals efficient and effective. Here are the 3 essential elements of great hospital design.
Start with a fabulous floorplan
This may seem obvious, but you’d be surprised by how often poor designs are built. It is the client’s responsibility to give the architect a list of the hospital’s requirements: how many exam rooms and procedure spaces are required, how should they relate to one another, etc. One could, for example, say, “I need radiology to be near both the surgery and the exam spaces.” But the requirements must be in line with the available budget. Then it’s up to the architect to lay out a plan that accommodates the owner’s requests within the given space. Below is some guidance to ensure a fabulous floor plan:
- Choose an architect who is a good listener.
- Select one who knows how a veterinary space works (a veterinary architect) or is willing to learn: from online plans and by spending a lot of time with the owner. It takes commitment to finesse a specialty plan like a veterinary hospital.
- Do not lay out the plan alone, as much as you may be tempted to do so. Only professionals are familiar with all the nuances of building codes and requirements, such as hallway widths and American with Disabilities Act accessibility standards. What owners can do, however, is tell architects that they want a south-facing porch off the break room, for instance, or a north-facing surgery with high windows.
- Take the time to get it right. Don’t spend hundreds of thousands of dollars on a plan you don’t love. It usually takes at least 3 iterations before a veterinary plan will work. This may be frustrating, especially if the timeline is tight, but it is absolutely worth it.
Focus on money-making spaces
It is more difficult to make a living than it used to be. Therefore, when building or remodeling, owners must focus on money-making spaces. This does not preclude you from designing a beautiful hospital or creating a great place to work. It merely means that money-making spaces are the most important. Here are 4 useful tips:
- You can never have too many exam rooms. Maximize their number and reduce the waiting areas whenever possible. It is much better to be seeing clients than to have them waiting in the lobby.
- If the owner can embrace the idea of single-door exam rooms, many more exam rooms can be placed in the plan because such rooms take up less space than those with 2 doors, which require another hallway.
- Forgo the palatial office you had in 1985. Of course, it is vital to have quiet places to work and make phone calls, but there are newer, more space-efficient options. One is a glassed-in (“fishbowl”) workstation adjacent to the treatment area. For additional privacy, build a phone booth or two. These are popular for video calls and seminars because they offer a semi enclosed, less distracting environment.
- Expand or capture a service that promises additional revenue. A good example is a dental space. Given that these procedures aerosolize bacteria, it is best to perform them away from surgery prep in a dedicated area with its own airflow.
Design around a central idea or vision
This is a terrific way to make a hospital design truly special. Go beyond “providing quality care.” Differentiate your practice by adopting concepts like the following.
Transparency
The PARC, in Fort Worth, Texas, broke the mold by creating “the first open kitchen in veterinary medicine.” This approach requires that veterinarians and technicians use Fear Free techniques and be tidy as well as kind because the whole hospital is visible! Transparency makes this practice unique, and it allowed the architects to do something new with the design.
Pets as family
This is the philosophy of Fetch Specialty & Cancer Veterinary Centers, in Bonita Springs, Florida, and it guided their hospital design, allowing architects and owners to create spaces that support the vision, including a comfortable, welcoming porch for clients to wait in.
When beginning to construct or to renovate a hospital, remember these essential building blocks: a great floor plan, a money-making design, and a central idea. They are the foundation of a successful veterinary hospital.
Newsletter
From exam room tips to practice management insights, get trusted veterinary news delivered straight to your inbox—subscribe to dvm360.




