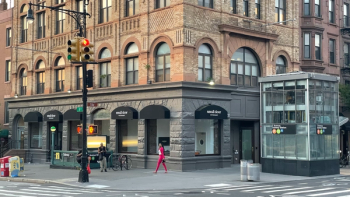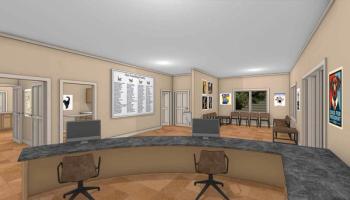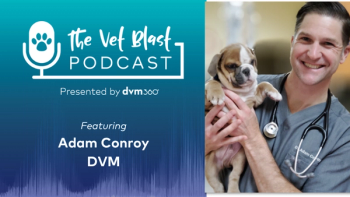
New York state of design
Looks matter! Especially when your specialty hospital is built to serve an upscale community on the East Coast. Find out how the team at Gold Coast Center for Veterinary Care channeled their New York state of design.
Double the care: Gold Coast Center for Veterinary Care in Huntington, New York, was built as an extension of its neighbor, West Hills Animal Hospital & Emergency Center, in the same town to create an integrated campus of veterinary care serving the region. "While we wanted two separate buildings, we made sure we developed two dramatic facilities with excellent curb appeal and used the same building materials with the same color scheme, thereby achieving a unified look," says practice owner Alan Coren, DVM. Building the new hospital with steel (frames), stucco (materials) and glass (windows) were key to its impressive appearance. (All photos by Howard Doughty, Architectural Photography by Howard Doughty)
By the numbers
Gold Coast Center for Veterinary Care-Huntington, New York
Owner: Alan Coren, DVM
Number of doctors: 6
Exam rooms: 8
Total cost: $4,348,772
Cost per square foot: $319
Square footage: 5,783
Structure type: Freestanding, new
Architect: Warren Freedenfeld, Rauhaus Freedenfeld & Associates
We all know it's what's on the inside that counts-but dramatic curb appeal never hurt.
“We're located on a busy thoroughfare, so capturing the community's interest is a great marketing benefit,” says Alan Coren, DVM, owner of Gold Coast Center for Veterinary Care (GCCVC) in Huntington, New York. “We had a very similar approach when we won a Merit Award in 1998 for West Hills Animal Hospital.”
That's right-this is the second win for this team. Their 2018 dvm360 Hospital Design Competition Merit Award is a 5,782-square-foot specialty hospital spin-off of that successful general practice sister hospital. Gold Coast offers cardiology, dermatology, electrocardiography, endoscopy, neurology, oncology, ophthalmology, orthopedics and rehabilitation services.
Learn more about the team's award-winning strategy, and take home these tips that have stood the test of time.
Materials matter
Ask yourself …
Would better materials be appreciated by your current clients-or, better yet, the ones you need to attract?
Ever thought pricey materials could actually save you money? Dr. Coren is sure of it.
“The construction of a beautiful veterinary facility is a powerful form of marketing that lasts a lifetime if done well,” Dr. Coren says.
He says the added costs of designing with high-quality materials pale in comparison to the long-term financial benefits of this type of advertising. This is why he didn't hesitate to use aesthetically pleasing materials that are also functional and durable. (Think quartz countertops, satin-tile wainscot and porcelain-tile floors.)
“In our upscale community, the use of such materials helps send a message of strength and pride-two important traits you want to feel when bringing your pet in for specialty services,” Dr. Coren says.
Green is the way to go
Curious about LEED and other environmentally friendly choices?
Check out these articles:
For Dr. Coren and his team, LEED certification (Leadership in Energy and Environmental Design) was a town requirement for any commercial structures larger than 4,000 square feet. However, even if it's not a requirement in your city, there are many reasons to go green.
“Not only was LEED certification desirable from an environmental perspective, but it was also something that resonated with the members of our community,” Dr. Coren says.
His team's rigorous construction waste management program and use of local and recycled building materials were just a few examples of their commitment to “going green.” The selection of HVAC units and LED lighting throughout the hospital also result in less energy consumption and greater efficiency for the hospital.
“And the use of wildflowers in our conservation area not only provides a more appealing look, but also provides better erosion control after storms,” Dr. Coren says.
Practice what you design
Look before you leap
Want some tips on things to think about before you break ground? Here are some first steps:
If you're stumped on design ideas, draw inspiration from your clinic's approach to veterinary care. For example, Dr. Coren and his team designed their new art facility to be elegant, progressive and bold, while at the same time warm and friendly.
“The look of your facility is a direct reflection of how you practice,” Dr. Coren says. “I really don't believe you can separate the two.”
This is why he says it's so important to work closely with your architect and building contractor. You don't want them to design and build a beautiful facility that isn't functional for your staff.
“Listen to everyone's advice and then make your own decisions,” Dr. Coren says. “At the end of the day, nobody knows what works for you better than you.”
Space to operate: A space you shouldn't skimp on in square footage? Surgery! And Dr. Coren recommends starting with one operating table to maximize the space: "By having a large single-tabled room, you can work more comfortably. In the event it's necessary to have another patient in the operating room, you can always bring in another table. Two-headed surgical lights with long adjustable arms make this a reality."
Ashley Griffin is a freelance writer based in Kansas City and a former content specialist for dvm360.
Ready to see more of Gold Coast Center for Veterinary Care? Keep reading …
Reception: Come on in
Clients walk into GCCVC through the entry tower at the northwest corner of the building to find warm-colored floor tiles, a decorative ceiling (made from simulated wood-grain PVC strips) and eye-catching circular light fixtures.
Dr. Coren chose large porcelain tiles with added texture for the floor, because of its durable surface, non-slipperiness and almost zero maintenance required. Tile wainscots were added for the same reasons. (Flooring tip: Grout lines should blend in with the tile and be as small as possible.)
He says a hospitality area is worth the upkeep and expense to help clients pass any waiting time.
The key to choosing lobby paint colors? “Make sure your colors are soothing for the patients and clients,” Dr. Coren says. “They are already rattled!”
Reception: No barriers to client care
The team also designed an open reception desk, free of walls, for easy accessibility. And separate entry and exit vestibules provide controlled client access to the reception and waiting areas.
“The rounded [reception] design we used made great use of the space, giving more walking space around the desk for clients with dogs, and there are no sharp corners that could result in an injury,” Dr. Coren says. “The tile and quartz materials add to the beauty and functionality.”
Gold Coast Center for Veterinary Care; architect Warren Freedenfeld with Rauhaus Freedenfeld & Associates
Make room for learning
The warm color scheme and quality materials continue into GCCVC's eight exam rooms. And when it came to designing these rooms, the bigger the better! Dr. Coren believes as much consultation as possible should be performed in front of the pet owner, and that includes bloodwork, blood pressure measurements, echocardiograms and more.
“This provides a greater sense of value to clients, and they're comforted seeing how gently and lovingly you care for their pets,” Dr. Coren says. “Nobody wants to see their pet resisting going to ‘The Back.' So you might as well have your exam rooms beautiful and comfortable.”
Packing in prep time
Dr. Coren says that GCCVC aimed for ample counter space. A designated washer and dryer (his are stackable!) for surgical materials and towels is a must from a functional and cleanliness perspective.
Because “not everything is disposable,” he says.
High-tech tips
The lab at GCCVC is located strategically inside the treatment room. Spoiler alert: You can't have too many electrical outlets and computer ports in your hospital's lab.
It's also important to note: “A microscope with a digital camera attachment is a great instrument allowing slides to be shared throughout our facility and beyond through its wireless capabilities,” Dr. Coren says.
Organization is key
The pharmacy at specialty practice GCCVC may not be as extensive as the one in a general practice, but it still works on the same principle.
“It's important to have a secure set of drawers and shelves in place to neatly store medications,” Dr. Coren says. “Labels can be printed out through our electronic-medical-record system anywhere in the hospital.”
Wide-open spaces
This treatment area at GCCVC is more than half the length of the building and a wide-open space with several wet and dry tables. Oxygen is pumped in throughout the hospital, allowing for critical care and multiple anesthetic procedures to go on at the same time. Oh, and the high-quality finishes you see in the rest of the hospital? You'll see them here, too.
“Although more costly, [these materials] send the right message to the staff that their comfort and the beauty of their environment is as important to us as the client space,” Dr. Coren says.
Stick to your wheelhouse
The two ICU areas at GCCVC are visibly connected to treatment-one enclosed in glass to reduce noise issues, the other a large Snyder ICU unit on wheels. “We've found this type of design to be very patient- and staff-friendly,” Dr. Coren says.
Luxury bathing
“After spending so much money, I couldn't resist making the bathing area as attractive as most designer bathrooms,” says Dr. Coren.
With a floor drain in place for larger dogs and the flooring slightly pitched, water is contained within the open bathing room: “Having an open area eliminates any fear of confinement from the patients,” he says.
Room for radiology
The radiology room is strategically located off the treatment area, adjacent to the surgery suites. Computers in this smaller area are wall-mounted to save on counter space.
“A local physicist provided shielding recommendations required by the town's building department,” Dr. Coren says.
Quality through and through
Don't skimp on the staff lounge, Dr. Coren says. The room features natural light and visibility into the treatment area. It's located close to the unisex staff restroom, lockers and the staff entry.
“The same design principles apply to the staff lounge,” he says. “It should be as attractive as the rest of your facility. The staff matters!”
Newsletter
From exam room tips to practice management insights, get trusted veterinary news delivered straight to your inbox—subscribe to dvm360.






