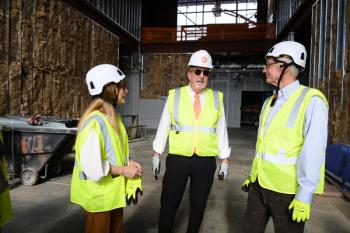
Ask the architect: Creating a great parking lot
I have an idea of what I?d like my clinic to look like. Now how do I design an equally impressive parking lot?
Put yourself in your clients' shoes, says
Veterinary Economics
Editorial Advisory Board member Dan Chapel, AIA, owner of Chapel Associates Architects in Little Rock, Ark. Do everything you can to make it easy for them to get in and out. Here are a few things to keep in mind.
1. Make the entrance accessible. Think wide, Chapel says. Give clients-even those who drive the largest vehicles-plenty of room to maneuver. Try not to clutter up the parking lot entrance with too much landscaping or signage-although small signs with arrows to direct clients can be helpful.
2. Don't trap clients. In some parking lots, drivers are forced to search for a space down a narrow lane. If no space is available, the driver is left with little room to turn around or back up. Make it easy to find a spot by creating a continuous loop in the lot. And make sure all spaces are clearly marked and visible.
3. Put extra-wide spaces near the building. Standard parking spaces are nine feet wide. Create a row of 12-foot-wide spaces near the building to make it easy for clients with cat carriers or large animals to get in and out of their vehicles. You might also consider placing a sign nearby that expresses your desire to offer top-notch service to clients.
4. Make sure the front door is visible. No one comes to your practice to exercise. So don't send clients on a long hike just to enter the facility. Use signage or walkways to direct your clients to the front door, and try to keep the walk short. “You don't want to create a wild goose chase for your clients,” Chapel says.
5. Let there be light. Lighting helps clients and team members feel safer, particularly if your practice is open early in the morning or late at night. Use lights attached to the building, pole lights in the parking lot, or even landscape lighting to brighten your lot.
6. Allow for plenty of drainage. “Big puddles near the front door are every architect's pet peeve,” Chapel says. But that's always where they seem to end up. Consider a drainage system early in your building project to keep clients' feet dry.
7. Don't forget the garbage trucks. If you want your trash hauled off, leave room for these trucks to maneuver. If your parking lot is surfaced with asphalt, you'll need a concrete pad near the dumpster to protect the area from wear and tear.
It's a space-sucking feature of your facility, but without a convenient parking lot, your clients will be far less motivated to visit. So keep them coming back-and make sure there's plenty of room for them to park when they do.
To submit your hospital design question, e-mail ve@advanstar.com with the subject line “HD question.”
Newsletter
From exam room tips to practice management insights, get trusted veterinary news delivered straight to your inbox—subscribe to dvm360.





