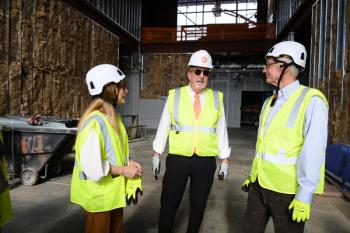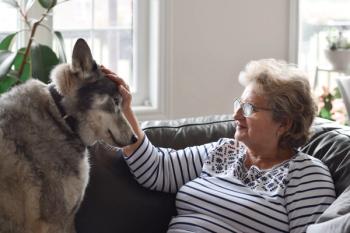
The 2017 General Practice Hospital of the Year: Let the sunshine in
This architect-and-veterinarian, husband-and-wife duo marries functionality and design in a two-story, eco-friendly, open-concept clinic.
McGregor Boulevard Veterinary Clinic by the numbers:
Owner: Dr. Lura Jones
Number of doctors: 3 full-time
Exam rooms: 5
Total cost: $3,693,500
Building cost: $2,200,000 (building only; excludes land purchase, landscaping, parking lot, etc.)
Cost per square foot: $244
Square footage: 9,000
Structure type: New freestanding
Architect: Matthew D. Horton, EnSite
Secondary architect: Christopher Ressler, Studio+
Photographer: Stuart Gobey, Island Studio Photography
What do you get when a second-generation veterinarian marries a landscape architect and they decide to build their very own veterinary hospital from the ground up? A 2017 Veterinary Economics Hospital Design Competition General Practice Hospital of the Year, that's what!
Lura Jones, DVM, owner of McGregor Boulevard Veterinary Clinic, and her husband, Matthew Horton, are the dream team behind this stunning, two-story, small-animal hospital that complements-and doesn't compete with-its surroundings in Fort Myers, Florida.
Blending into your surroundings: Horton, the building architect, is a landscape architect by training, so he wanted the new hospital to jibe with its natural surroundings. He started with royal palm trees that are unique to Fort Myers, Florida. "We scaled everything to these 40-to-50-foot royal palms, including the columns on the front of the building," Horton says. The natural color palette for the building's exterior and interior was also inspired by Florida's backdrop. This meant matching color swatches to tree trunks, sand from Fort Myers beach and native rock in the ground.
“Matt wanted everything to be really cool from a design aspect, but we also needed it to be functional as a veterinary hospital,” Jones says.
So what's their secret? They don't have any secrets! Clients are welcome in just about every inch of this 9,000-square-foot, open-concept clinic.
Click through the pages that follow for the three philosophies on which they built their new practice.
Lighten up a little
No lights? That's no problem for this hospital.
“One of my goals for the building was to have it 100 percent daylit, so we could essentially click off the lights during the day and still function,” Horton says.
Examine your practice: McGregor has five exam rooms that feature natural lighting from multiple windows, modern bench seating, mosaic tile backsplash and stainless steel, extra-deep sinks. "I wanted to have multiple exam rooms so clients don't have to wait very long, and windows so they don't feel trapped," Jones says. Treats on the counter help create a low-stress visit, while whimsical art on the walls make clients smile.
He says the wellness benefits of natural light far exceed the energy benefits, and that goes for people and patients inside the clinic. Thanks to the windows-in-every-room design, clients can see out of exam rooms, cats can see out of their cages and dogs can see out of their kennels.
Cats at play: This cat playroom is a clinic cat's dream. From the cat trees to the wall of windows and window perches, the resident cats are literally whining to get into their VIP room. They have a view of the royal palm trees, the outdoor park and best of all, a look down into the hospital lobby. (Wait a minute--who's watching whom?)
“When our patients are near us and looking outside they're getting better faster. They heal faster,” Jones says.
Get inspired at the Hospital Design Conference
Hospital of the Year winners Lura Jones, DVM, and Matthew Horton attended the Veterinary Economics Hospital Design Conference at CVC Kansas City back in 2008. They saw the Hospital of the Year,
You can follow their lead and attend the 2017 Veterinary Economics Hospital Design Conference in Kansas City, Missouri, August 23 to 25. Gather ideas, learn from the profession's most noted veterinary design experts, and compare your options for design, construction, equipment, financing and more with our exclusive hospital design exhibit hall. Visit
Plus-Representatives from both of this years' Co-Hospitals of the Year will be on hand to share their secrets.
Don't be a stranger
Jones actually likes talking to her clients and doesn't want them to feel like they're just rushed in and out. That's why she and her husband intentionally designed a floor plan that made it easy for clients to find her and her staff.
When clients exit exam rooms, they can't miss the lab and pharmacy. Designed like an open kitchen, this area comes complete with a countertop bar that encourages clients to come over and say hello.
Kitchen inspiration: In the lab and pharmacy area, there's a curved bar area, fresh flowers on the table and an island for prep work. Much like a real kitchen, this area has turned into a place for conversation and engagement. "We set up so it's very inviting and people can actually talk to us and see us and ask questions," Jones says. "I don't like to be hidden."
“From many points in the hospital, you can see the whole clinic. I can hear if somebody comes in through the front door all the way back in the surgery room,” Jones says. “So nothing's a secret and nobody is ever hidden.”
Special treatment: Keeping with the open theme of the hospital, the treatment area is spacious, with lots of natural light to benefit staff and patients alike. See-through cabinets and workstations increase efficiency and encourage team member collaboration. And what did team members want to see in the new building? Wet tables! "In the old clinic we had 'idea walls' where team members would scribble down ideas on sticky notes and post them up over time," Horton says. "Those wet tables are definitely for my staff," Jones says.
Want more Veterinary Economics Hospital Design Competition content?
Keep your eyes open for the 2017 Hospital Design Supplement arriving in June with your issue of dvm360 magazine for even more great design content.
‘Build it and they will come'
It may be hard to believe, but this Hospital of the Year doesn't have a working website. That's right-they haven't had any trouble attracting clients the old fashion way: word-of-mouth.
“We don't advertise,” Jones says. “I believe very strongly in the motto, ‘Build it and they will come.'”
A breath of fresh air: The outdoor park--or the extended waiting room, as Jones and Horton call it--is semi-public, but designed for client use. It's a great community builder in the middle of busy McGregor Boulevard (clients and nonclients come by after hours and on weekends), and it gives people and pets a place to enjoy the tropical Florida climate. "Almost all the plants--the grasses, the royal palm trees, the Cocoplum trees, etc.--are native to Florida except for some Argentinean trees," Horton says. "They're one of our favorite trees. They turn yellow in the spring." The park is also a haven for pets being boarded at the clinic as well as dogs attending "Pet Camp" during the day. When the weather's nice, the dogs visit the park three times per day. Now that's what we call happy campers!
It doesn't hurt that the clinic has a prime location on McGregor Boulevard, which Jones and Horton say is the Rodeo Drive of Fort Myers, Florida. The curb appeal of the two-story clinic draws a lot of drive-by and foot traffic.
As for the website?
“It's been on my to-do list for about, oh, eight or nine years,” Horton says.
“Maybe next year?” Jones says.
Horton agrees: “Yeah, maybe next year.”
Ashley Griffin is a freelance writer based in Kansas City and a former content specialist for dvm360.
Newsletter
From exam room tips to practice management insights, get trusted veterinary news delivered straight to your inbox—subscribe to dvm360.




