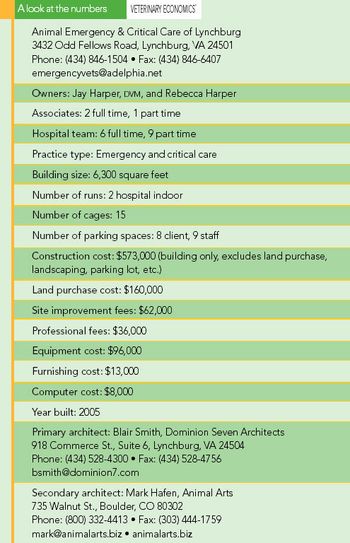
Perfect timing, expert advice, and the owner's eye for bargains makes the new facility for Animal Emergency & Critical Care of Lynchburg in Lynchburg, Va., a source of client satisfaction-and financial success.

Perfect timing, expert advice, and the owner's eye for bargains makes the new facility for Animal Emergency & Critical Care of Lynchburg in Lynchburg, Va., a source of client satisfaction-and financial success.
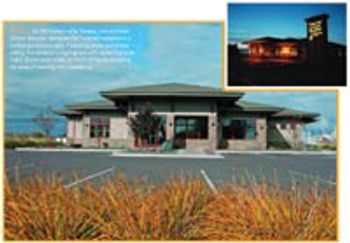
One doctor's dedication to creating a solid business plan and the perfect floor plan pays off for Superior Animal Hospital and Boarding Suites in Superior, Wis.

One doctor's dedication to creating a solid business plan and the perfect floor plan pays off for Superior Animal Hospital and Boarding Suites in Superior, Wis.
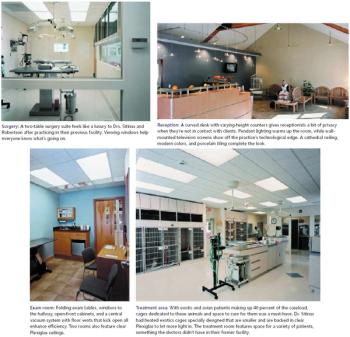
Using two historic buildings and a modern design, this hospital successfully honors the past, while stepping into the future.

Using two historic buildings and a modern design, this hospital successfully honors the past, while stepping into the future.
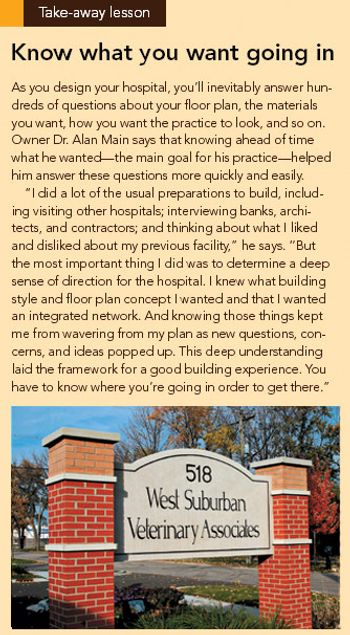
After 50 years in one location, West Suburban Veterinary Associates is poised for 50 more years of success in a new facility with a meticulous floor plan and cutting-edge technology.

After 50 years in one location, West Suburban Veterinary Associates is poised for 50 more years of success in a new facility with a meticulous floor plan and cutting-edge technology.

Getting paid for your services and staying in clients' good graces don't have to be mutually exclusive goals. Try these tips to collect fees quickly and with grace.
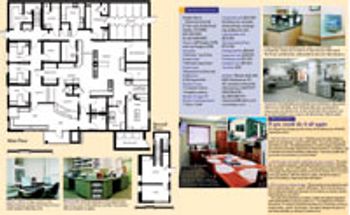
Two detail-oriented doctors, technological advances, and a tight floor plan combine at Harden Ranch Veterinary Hospital. The result: 10 pounds of practice in an 8-pound space.
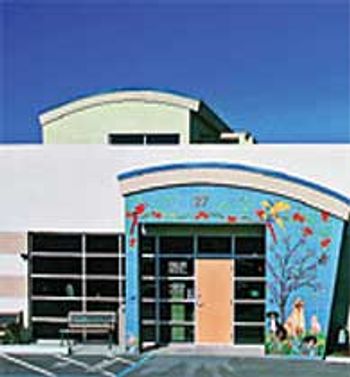
Two detail-oriented doctors, technological advances, and a tight floor plan combine at Harden Ranch Veterinary Hospital. The result: 10 pounds of practice in an 8-pound space.
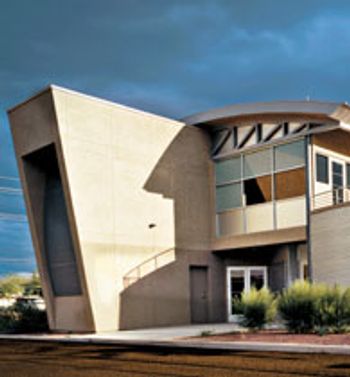
These specialists designed their facility to reflect the care they give, focusing on traffic flow, workflow, and the potential for expansion. Today, clients and employees of Veterinary Specialty Center of Tucson know the facility supports their goals.

These specialists designed their facility to reflect the care they give, focusing on traffic flow, workflow, and the potential for expansion. Today, clients and employees of Veterinary Specialty Center of Tucson know the facility supports their goals.
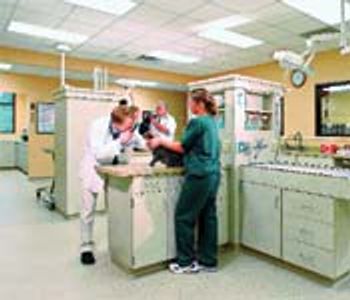
For 87 Years, Alexandria Veterinary Clinic PetCare Center in Alexandria, Minn., served large and small animal clients in a warm, homey atmosphere. Sure, the facility faced changes and a couple of facelifts along the way, including a remodel in 1983 and an addition in 1995. But in 2000, the six owners decided they'd run out of space.

The goal: Build a facility big enough to accommodate future growth without losing the small-practice feel. The result: Alexandria Veterinary Clinic PetCare Center in Alexandria, Minn., a warm practice that's built to last.
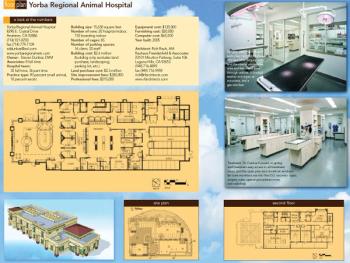
Dr. Steven Dunbar merged a general practice and a 24-hour emergency center into one new building. And the consistent, attractive use of color; high-quality materials; impressive client-interaction areas; and more helped Yorba Regional Animal Hospital in Anaheim, Calif., rise to the top in Veterinary Economics annual design competition.

Dr. Steven Dunbar merged a general practice and a 24-hour emergency center into one new building. And the consistent, attractive use of color; high-quality materials; impressive client-interaction areas; and more helped Yorba Regional Animal Hospital in Anaheim, Calif., rise to the top in Veterinary Economics annual design competition.
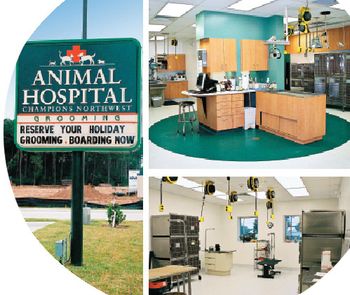
Dr. Tim McAughan, a 1978 graduate of Texas A&M University, College of Veterinary Medicine, is no stranger to buying and building facilities. In 1985, he started a practice in a retail center, then moved it to a new facility. In 1997, he bought a second practice in a retail center in Spring, Texas. That, too, needed a freestanding home, he says.
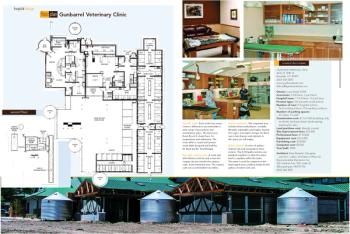
For 34 years, the doctors at Gunbarrel Veterinary Clinic in Boulder, Colo., cared for pets out of an old farmhouse. The building consisted of two exam rooms, a cramped treatment area, and a noisy kennel that shared a wall with an exam room.
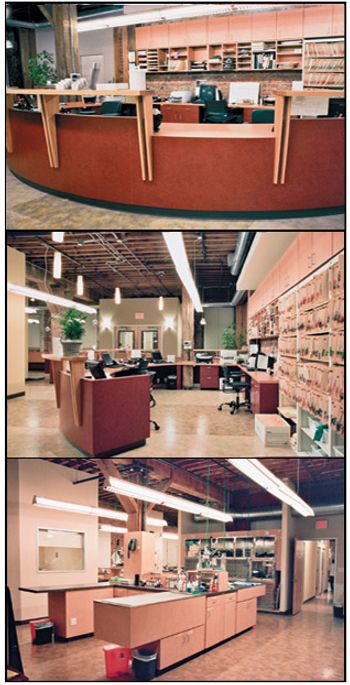
This facility offers a mix of holistic and Western medicine. A warm, calming, and artistic atmosphere. And enough space for the specialty medical team to care for pets and their owners.
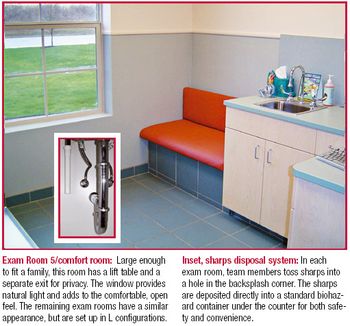
Pet Medical Center of San Antonio doesn't abide by many design rules, which suits this practice crew perfectly. A creative approach helped this doctor create a comfortable, convenient hospital for clients, patients, and staff members.
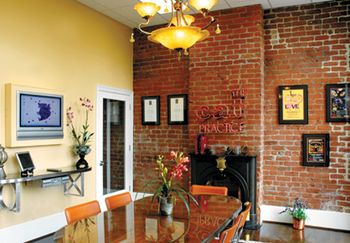
A devastating fire forced this doctor to rebuild his historic New Orleans practice. He took the opportunity to make a bold statement about his team's special focus on feline care.
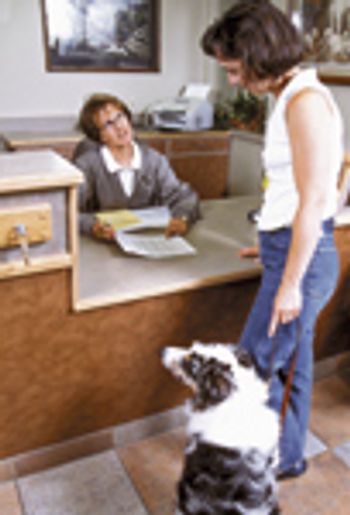
Combining three pieces of land let the owners of Animal Clinic East achieve three design goals: to increase the number of exam rooms, develop a facility they could show off to clients, and build in comfortable workspaces for team members.
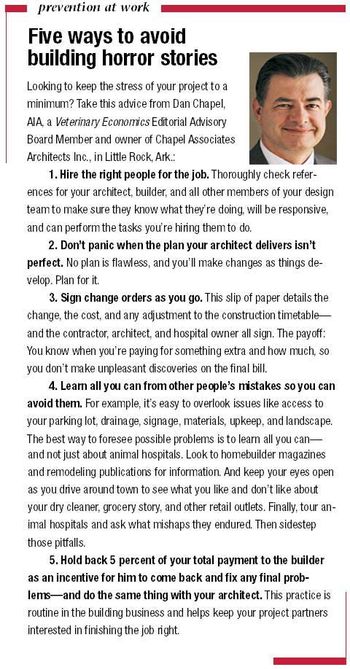
These doctors learned the hard way what they should have done during the construction of their hospitals. Now that they're enjoying their award-winning facilities, they're ready to share their stories—and help you avoid the same problems.
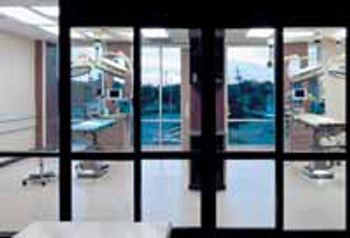
When five specialty practices merged to create the Veterinary Referral Center of North Texas, they chose to keep their autonomy and design their own workspaces.
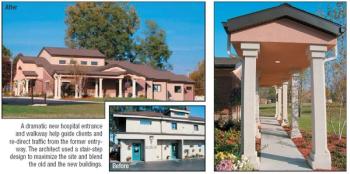
This doctor spent nearly 15 years planning his addition and renovation. Along the way, he learned to expect pitfalls, use long-lasting materials, and dream big.
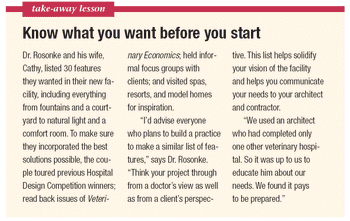
The careful design of this 3,010-square-foot hospital and the luxurious finishings belie the small footprint and reasonable price tag.
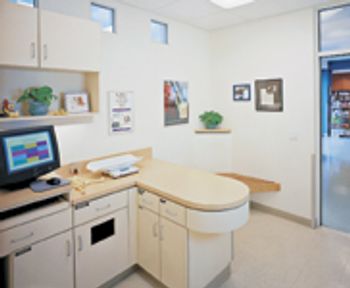
Clearly separating practice functions set the tone for VCA Arroyo Animal Hospital--and created a unique design feature. Then the design team added a superbly crafted 7,850 square-foot floor plan and thoughtfully chosen materials, securing the 2005 Veterinary Economics Hospital of the Year award.

Clearly separating practice functions set the tone for VCA Arroyo Animal Hospital--and created a unique design feature. Then the design team added a superbly crafted 7,850 square-foot floor plan and thoughtfully chosen materials, securing the 2005 Veterinary Economics Hospital of the Year award.
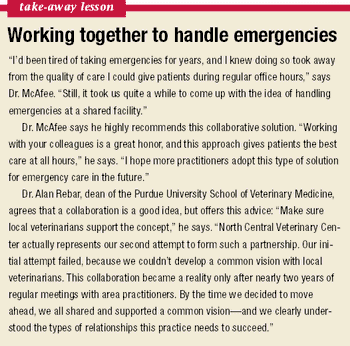
North Central Veterinary Center, a collaboration between a university veterinary school and private practitioners, proves there's strength in numbers--and frees local veterinarians from late-night emergencies
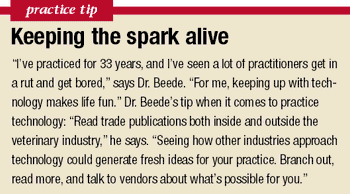
Dividing medical and ancillary services into two separate-but-connected buildings allows the team at Intermountain Pet Hospital and Pet Lodge to focus on the tasks at hand and project a more professional image.