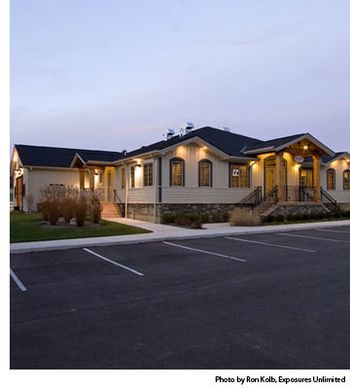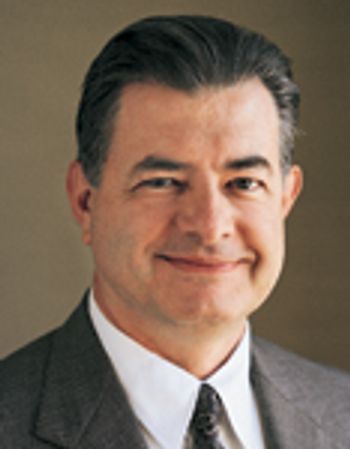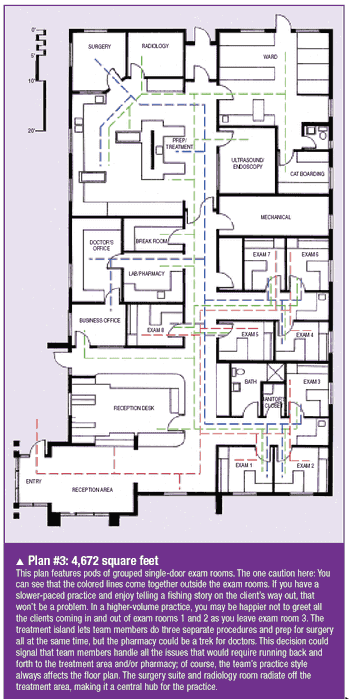
Creative use of space in the veterinary clinic makes money is good for the budget.
Dan Chapel is president of Chapel Associates in Little Rock, Ark., a nationally recognized firm specializing in animal facility design. His firm has participated in the design of more than 500 veterinary hospitals, boarding kennels, and animal shelters. Past projects include two Veterinary Economics Hospitals of the Year and several Merit Award winners. Chapel is a nationally recognized expert in the field of veterinary architecture, and has served as a featured speaker on topics of animal facility design at all major veterinary conferences. He has spoken at every Veterinary Economics Hospital Design Conference since 1981 and has served on the Veterinary Economics Editorial Advisory Board since 1985. For a list of articles and video by Chapel, click here.

Creative use of space in the veterinary clinic makes money is good for the budget.

I have an idea of what I?d like my clinic to look like. Now how do I design an equally impressive parking lot?

Video: Veterinary architect Dan Chapel tells you what to look for in a building site

If your resources are skimpy, here's how to use them wisely, says architect Dan Chapel.

Architect Dan Chapel reveals what veterinarians regret the most about the first hospitals they build.

The first things clients see when they approach your practice is the sign. In this audio clip from CVC West, architect Dan Chapel gives tips for making your sign work for you.

In this audio clip from CVC West, speaker and veterinary architect Dan Chapel, AIA, gives quick tips about developing workable floor plans.

Practice image, practice management, human resources management, technology, and 24/7/365 convenience are just a few of the factors that affect the 21st century veterinarian.

Nothing impacts a client more than their first impression of your veterinary practice.

No one person or single firm will design or construct your new veterinary hospital. Today's complex structures require a team of professionals acting in concert throughout the building process.

An outline of the design process for traffic flow and floor plans.

In some practice situations building a new facility is not an option, or in some cases is not even desired.

Dan Chapel, AIA, discusses the use of technology in practices entered in the 2007 Hospital Design Competition.

Use these guidelines to balance appearance, cost, and durability when you choose interior building materials.

Don't waste your energy trying to squeeze a 15,000-square-foot hospital onto a 3,000-square-foot lot. Instead, exercise flexible thinking, creative planning, and strategic cost controls to build your dream.

Don't waste your energy trying to squeeze a 15,000-square-foot hospital onto a 3,000-square-foot lot. Instead, exercise flexible thinking, creative planning, and strategic cost controls to build your dream.

Learn from these examples and avoid traffic snarls in your new practice.

If you come to work every day, park in back, and hurry in the staff entrance, you may be missing out on the little things that detract from clients' impressions of your facility. To identify areas where your practice falls short, look at your hospital the way pet owners do. Here's a guide:

Designing an animal hospital means compromising between the practical and prophetic. It's easy to criticize early floor plans or older hospitals. But how could these architects have foreseen future treatment and service options? Veterinary hospitals are built to serve medical technology, and technology constantly evolves.