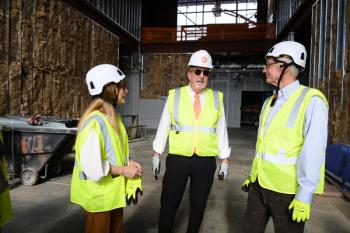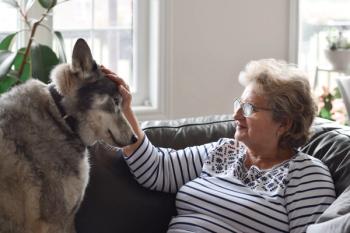
Consider these features when planning your veterinary hospital
Designing an animal hospital means compromising between the practical and prophetic. It's easy to criticize early floor plans or older hospitals. But how could these architects have foreseen future treatment and service options? Veterinary hospitals are built to serve medical technology, and technology constantly evolves.
By Dan Chapel, AIA, NCARB
Designingan animal hospital means compromising between the practical andprophetic. It's easy to criticize early floor plans or older hospitals.But how could these architects have foreseen future treatment andservice options? Veterinary hospitals are built to serve medicaltechnology, and technology constantly evolves.
Although we can'tpredict all the equipment and features future hospitals will offer, thislist provides a starting point. Whether you're planning to build orremodel, consider these items:
Parkingarea
Signage
Security and safety lighting
Pet reliefarea
Security camera
Building entry
Air/animal escapelock
Nonslip surfaces
Reception area
Cashregister
Computer
Phone/intercom system
Credit-cardsystem
Locking drawers
Ergonomic counter design
TV and VCR forclient-education videos
Scale with remotely mounted digitalreadout
Client courtesy phone
Leashes and leash hooks
Clientrefreshment center
Client restroom
"Case of the Month" educationaldisplay
Children's play area
Separate seating for dog and catowners
Informational displays
Pet adoption center
Retailproducts area
Pet nutrition center
Product displays
Accentlighting
Signage
Businessoffice
Computer
Phone/intercom system
Credit-cardsystem
Locking drawers
Storage
Exam rooms
Examtable
Writing surface
Storage cabinets
Clientseating
Sink
Refrigerator
Exam lights
Radiographviewbox
Lift or folding table
TV and VCR for client-educationvideos
Handouts, specimens, and models
Storage or display ofdispensed items
Medical equipment (otoscope, ophthalmoscope, digitalscale, digital thermometer)
Lab
Sink
Vent hood orexhaust fan
Chemical-resistant work surface
Seating space atcounter
Computer
Lab forms
Gas outlet
Storage
Labequipment (microscope, centrifuge, digital scale, hematologymachine)
Pharmacy
Sink
Chemical-resistant worksurface
Computer
Pharmacy forms
Printer andlabels
Storage
Locked cabinet or keypad safe for controlledsubstances
Treatment/preparation area
Number andconfiguration of workstations
Wet tables
Island counters (wet anddry)
Writing surface
Storage cabinets
Computer
Surgicallights
Sink
Refrigerator
Suction/gas/oxygen system
Gasscavenger system
Exhaust fan
Phone
Radiographviewboxes
Intensive care cages
Clock
Dentalsuite
Tub/table
Surgical light
Dental radiographunit
Suction/gas/oxygen system
Gas scavengingsystem
Sterilizable room finishes
Radiographviewbox
Clock
Phone
Exhaust fan
Medical equipment (scaler/polisher, amalgamator, electrosurgery unit,
anesthetic machine,respirator, pulse oximeter, ECG monitor, autoclave)
Pack/scrubarea
Storage cabinets
Scrub sink and "hands-free"faucet
Pass-through to surgery
Viewing window to surgery
Packpaper
Autoclave
Ultrasonic sterilizer
Washer anddryer
Laundry tub
Instrument cart
Surgery
Surgery lights
Standard lighting
Doorand hardware
Suction/gas/oxygen system
Gas scavengingsystem
Heating, ventilating, and air conditioningrequirements
Sterilizable room finishes
Radiographviewbox
Clock
Medical equipment (surgery table [V-top, adjustable,hydraulic, heated], anesthetic machine, respirator, respiratory monitor,ECG monitor, pulse oximeter, blood pressure monitor, infusion pumps,portable aspirator, air-driven drills and saws, radiosurgery device,electrocautery device, laser surgeryunit)
Radiology
Radiographequipment
Shielding
Radiograph viewbox
Ultrasonographyunit
Film storage
Darkroom*
Developingtank
Automatic processor
Dry/wet work surfaces
Sink
Whitelight/darkroom light
Light-safe door trim
Cassettestorage
Cassette pass-through
Pegboard
Film storage
Exhaustfan
*With new digital radiograph machines, future practices may notneed darkrooms.
Bathing and grooming areas
Elevatedtub
Non-elevated wash area for large animals
Easy-to-cleanfinishes
Threaded hot and cold mixing faucets
Sloped floor anddrain near tub
Leashes and leash hooks
Holding cages
Electricaloutlets for cage dryers
Storage
Exhaust fan
Cagedryer
Vented drying room
Comb-out area
Retail productsdisplay
Hospital ward
Cages
Feline and caninewards
Cat condos
Cat play area
Sink
Treatmentarea
Exhaust fan
Isolation ward
Location in floorplan
Cages
Sink
Treatment area
Special air system (no returnair from this area)
Sterilizable finishes
Exhaust fan
Autopsyarea
Freezer
Food preparation area
Adequate counterspace
Refrigerator
Dishwasher
Sink
Bulk foodstorage
Boarding area
Runs
Sloped floors anddrains
Floor finish
Drain type
Special exhaustsystem
Easy-to-clean finishes (total wash-down)
Threaded hot andcold mixing faucets
Pressure washer
Hose and cleaning toolsstorage
Boarding kennels
Separate from or integratedinto hospital floor plan
Cages and runs
Feline and caninewards
Cat play area
Food storage and preparationarea
Sink
Refrigerator
Dishwasher
Sloped floors anddrains
Flushing drains
Special exhaust system
Easy-to-cleanfinishes
Threaded hot and cold mixing faucets
Hose andcleaning-tools storage
Doctors'offices
Soundproofing
Built-in or freestandingfurniture
Outside window
Private restroom
Phone
Computerwith Internet access
Private entrance from parking area
Path toother hospital areas not visible to clients
Stafflounge
Kitchen area (refrigerator, microwave, dishwasher,sink)
Table and chairs
Waterfountain/cooler
Clock
Lockers
Coat closet
Phone
Employeetime clock
Employee bulletin board
Privaterestroom
Training/conference area
Janitorialcloset
Front/back locations
Easy-to-clean finishes
Threadedhot and cold mixing faucets
Mop sink
Cleaning tools and supplystorage
Central vacuum system
Storageareas
Accessible to where stored items are used
Oxygen and gasbottles
Freight delivery/unpacking area
Bulk food
Paperproducts
Exterior storage
All hospital workingareas
Central vacuum outlets
Easy-to-cleansurfaces
Grounded electrical outlets at all potentially wetareas
Radius corners on all cabinet work surfaces
Covebases
Phone/intercom system (consider locations throughouthospital)
Computer system (consider locations throughouthospital)
Mechanical system (air changes, returnlocations)
Electrical system (requirements for power and lightingdesign)
Plumbing system (requirements for water anddrains)
Exhaust air systems
Designs that meet Americans WithDisabilities Act regulations for clients and employees
Designs thatmeet OSHA Regulations
The author owns Chapel AssociatesArchitects Inc. in Little Rock, Ark., and is a VeterinaryEconomics Editorial Advisory Board member. He speaks atVeterinary Economics' annual Hospital Design Conference andveterinary conferences nationwide. You can reach him atchapelarchitects@alltel.net.
Summer 1999 VeterinaryEconomics
Newsletter
From exam room tips to practice management insights, get trusted veterinary news delivered straight to your inbox—subscribe to dvm360.





