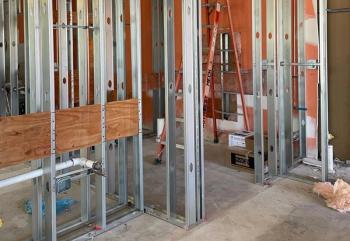
Only in Boca
Some might consider it over the top. But an affluent client base made high-end, luxury design a must for the owners of Calusa Veterinary Center in Boca Raton, Fla.
Some might consider it over the top. But an affluent client base made high-end, luxury design a must for the owners of Calusa Veterinary Center in Boca Raton, Fla.
Crammed into a 2,100- square-foot leasehold, Drs. Andrew Turkell and Anthony Krawitz knew they needed to ditch their digs of 12 years to provide the level of care they wanted for their patients. Soon after this realization, they began a search for the perfect piece of property. "It was definitely a dream that I wasn't sure we'd realize," Dr. Turkell says, "but it came to fruition one step at a time." The duo finally broke ground on their dream facility two years later. The result: A design inspired by the Florida Keys at sunset. And the new facility has been so successful that they're working on a plan for a second phase that includes an emergency and referral center.
Main entrance: The pergola will offer protection from the sun once the leafy vines grow in.
Just beachy. The lobby is central to the three facility components—the general practice, the holistic practice, and the boarding and daycare wing—so it needed a distinctive look. As clients enter the Calusa Veterinary Center, they're greeted with a serene, beachlike atmosphere. Materials used in the hospital were chosen for their likeness to all things beachlike. The porcelain tile in the client areas was chosen for its sandy look, and all of the solid-surface countertops are a pale oyster white. Each exam room was painted a different color: water blue, mango, conch shell pink, coral, and oyster. The strategically placed reception station is papered with pearlized blue beaded wallpaper to give the illusion of water.
Covered porch: The veranda gives clients and team members a view of the lush, tropical landscaping.
The relaxing color palette provides warm and calm feelings in the waiting and reception areas, where visibility and lines of sight are also key design elements. The reception station sits in a direct line with the main entry to promote eye contact between receptionists and entering clients. This way, Dr. Turkell says, "clients immediately know where to go. There's no confusion and that puts them and their pets at ease." Just behind the reception wall, several checkout stations are directly visible from each exam room.
Keep on swimming: The hydrotherapy pool is located at the back of the facility.
Behind closed doors. Functionality and efficiency in the clinical areas was a priority for Drs. Turkell and Krawitz. And those two elements were the starting point for developing the building's footprint. Keeping those elements in mind, the floor plan was created to incorporate multiple veterinary centers under one roof—which may sound like a headache to plan. And while Dr. Turkell knew what he wanted, the whole design and building process didn't come easily. "There were times when I said, 'What did we get into?' But I could always see the light at the end of the tunnel," he says. "And I'd do it all over again."
Three main areas of the hospital
Take a seat: The soft, tropical color palette of light blue, sand, and white creates a soothing environment for waiting clients and pets. Natural light spills into the waiting area through high windows with Bahama shutters.
Examine this: Glass-paneled doors maximize natural light in exam rooms, and the flat-panel monitors make viewing radiographs a snap.
Checking in: The reception station serves clients checking in or making arrangements for boarding, daycare, or grooming.
Check it out: On the other side of the feature wall, designed to visually separate the two functions of the reception area, is a series of checkout stations.
Open wide: The dental alcove is readily accessible from the main treatment room, allowing for easy traffic flow.
Surgery suite: One of Dr. Turkell's favorite features is the flat-panel monitor, used as a teaching tool during daily rounds.
Enjoy the view: The associate doctors' office has windows that provide a clear view into the treatment area.
Newsletter
From exam room tips to practice management insights, get trusted veterinary news delivered straight to your inbox—subscribe to dvm360.






