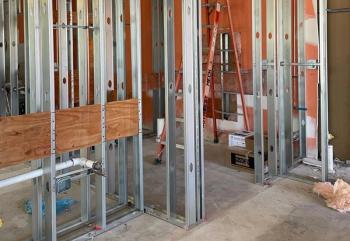
Keeping the design in the family
Innovative space-saving solutions, a flawless floor plan, and lots of love went into designing the 1,800-square-foot Landen-Maineville Animal Hospital.
By Sarah A. Moser, Associate Editor
Anyone who has built a hospital will attest that you'll eat, sleep, and breathe the project for as long as it lasts. And for Dr. Brian Gibson, owner of Landen-Maineville Animal Hospital in Maineville, Ohio, that couldn't be more true. He lived with his architect, talked about floor plans during dinner, and debated exam room designs at night. His wife, Lita Gibson, registered architect (RA), designed the practice that won Best Small Hospital honors in the Veterinary Economics 2003 Hospital Design Competition.
A double-scoop practice
Landen-Maineville Animal Hospital originally put down roots in a 500-square-foot ice cream parlor built in 1971. In 1984 the owner completed an addition that doubled the size of the facility, and Dr. Gibson bought the practice in 1990. “Our community has boomed in recent years,” he says. “As the practice grew we started tripping over ourselves, and I realized it was time to add on again or move.”
Obviously the addition won out. Why? “I thought about moving, but I was afraid I'd lose my client base and I didn't want to buy more expensive land,” Dr. Gibson says. “Besides, I'm positioned to buy a neighbor's land in a few years, giving us even more expansion options.”
So once again the practice grewfrom nearly 1,000 square feet to almost 2,000offering the community a double-scoop of the original veterinary facility. The Gibsons' goals: Keep the practice operating during construction and make the final plan feel seamless, not like three separate spaces patched together. The solution was to build the addition over the existing practice. “To save money and get the most out of our project, we reused as many existing walls and plumbing fixture locations as possible,” Lita Gibson says.
Clearly their plan worked. Judges in the Hospital Design Competition praised the Gibsons for their seamless plan. “This addition gives the best traffic flow possible without completely tearing up the old hospital,” says one judge. “When you look at the new facility, you can't tell that it's an addition to an older structure.”
A family affair
For Dr. Gibson, having his wife design his clinic was an ace in the hole. “I never could have afforded to pay an architect for all the time we spent on this plan,” he says. “And I love that she explained why we had to design things the way we did. I understood the process so much better, and I was able, in turn, to explain why veterinary practices need things a certain way. For example, we had to convince inspectors that a veterinary practice needs a rear door that swings internally to prevent dogs from escaping.”
It took the Gibsons a year to settle on a floor plan. They searched back issues of Veterinary Economics for ideas and spoke with John Knapp, AIA, an architect who designs veterinary practices. “Brian told me what he wanted, I did some sketches, and we tweaked them together,” says Lita Gibson. “I just guided him and helped turn his dreams into reality.”
Talk about keeping it in the familyLita Gibson's sister, also an architect, provided advice from time to time. And Dr. Gibson's father crafted the veterinary caduceus that hangs in the practice's front window.
“The family-team design approach worked surprisingly well for us,” says Lita Gibson. “We came home from a day at work and worked some more. It was fun, because it was such a personal project. Its success was important to both of us.”
Small structures offer benefits
Many owners assume that bigger practices are better, Dr. Gibson says. “But finding value in what you already have improves the way you work in a small practice,” Lita Gibson says.
To renovate or add on to an existing practice, she recommends finding a floor plan of your current practiceor hiring an architect to draw one up for youand asking an architect to evaluate it. You may be able to improve practice efficiency with relatively simple steps, like combining existing rooms, Lita Gibson says. “This change opens up a floor plan and could help improve the traffic flow,” she says.
So does Dr. Gibson wish he had a multimillion-dollar practice with lots of space? “Sure, a big practice would be nice, but that's not my style,” he says. “You can have a small practice that's really nice, unique, and fun if you're creative.”
Design Tool
Make the most of your space
Want to maximize every inch of your facility? Dr. Brian Gibson and his wife, architect Lita Gibson, RA, used these strategies to take full advantage of their 1,870-square-foot hospital:
• Mount everything on the walls. “To make a smaller space appear larger, we used wall-mounted exam tables,” Lita Gibson says. She also mounted phones, paper towel dispensers, supply shelves, and anything else she could to keep the floors and countertops clear.
• Use color tricks. “We painted the rooms white and installed a bright white floor with small color accents,” says Lita Gibson. “We wanted to emphasize natural light and produce an open and airy environment. The white walls and floors help reflect light, which tends to make spaces feel larger.”
• Mark the corners of the room. Accenting the corners of the room with bold colors helps draw the eyes outward, making the room look bigger, Lita Gibson says. She used this trick in the exam rooms.
• Use moveable fixtures. A rolling trash can stored under a countertop, rolling pedestal file cabinets, and a rolling food cart offer convenience and allow staff members to move their work to the least-busy part of the hospital.
Newsletter
From exam room tips to practice management insights, get trusted veterinary news delivered straight to your inbox—subscribe to dvm360.




