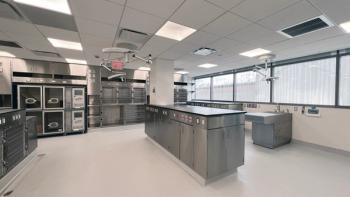And during the pandemic, Kopman is especially glad to have more space that allows him to get clients into exam rooms more quickly and sometimes to check them out from the exam room. “We have workstations in the exam rooms, allowing us to take notes and wrap up paperwork quickly, allowing clients to check out more quickly,” he says. “Our goal is to get proficient checking clients out in the exam rooms, especially during COVID-19, to minimize time in the waiting area. And, it's just less stressful for owners and animals altogether, not sitting clumped together in the waiting area.”
Even during the pandemic, Hearthwood Veterinary Hospital has seen a 30% increase in revenue, proving that the new building was worth the expense. “We are doing really well here. It's been a pleasant surprise,” Kopman says.
A nod to the past
When the Kopmans first bought the practice in 2007, Dr. Kopman took down some large cat and dog silhouettes that decorated the outside of the clinic, not realizing what those decorations meant to the community. Clients immediately let the owners know they missed the iconic designs they associated with the practice.
So, upon moving into the new facility, Kopman had some new signs made. “We carried over a touch of the old to our new facility, giving the silhouettes a more modern touch,” he says. He also added a bench and lawn chairs outside the facility, which have come in handy during COVID-19. He says the chairs give the neighborhood clinic a more welcoming feel.
While their previous facility already evoked the ambience their clients loved, the Kopmans knew they could do even more. Adding a cool-touch electric fireplace to the lobby was just the touch they needed, says Renee Kopman. “The fireplace separates the cat waiting area in the lobby, giving a natural division to the space,” she says. “And being here in the Pacific Northwest, where it’s gray and cool a lot, the visual warmth it provides adds to the environment.”
Combined with all the natural light, stone, tile, and natural wood, as well as the coffee refreshment station, Kopman says it makes for a place where clients say they just want to sit and enjoy a cup of coffee and relax. What better compliment to a hospital’s design than a client wanting to stay there longer!
Invest in what you want
Budgets are top of mind for most when building a new practice. But Dr Kopman cautions that you should never short yourself on what you really want in your practice.
By the numbers: Hearthwood Veterinary Hospital
Owner: Samuel Kopman, DVM, and Renee Kopman
- Cost per square foot: $355
- Structure type: Freestanding
- Architect:Architectural Werks, Inc.
- Photographer:Spencer Redlinger
“It’s easy to get sticker shock; everything is expensive when building a practice,” he says. “But don’t compromise on your core principles.”
He says it's worth it to get what you really want in the long run, within reason. Dr Kopman allowed himself to splurge a bit on exterior features, such as the stonework and some of the larger design elements, as well as the lobby fireplace, knowing that curb appeal and setting a tone are very important.
“I’m really glad we didn’t skimp on this area,” he says. Of course, that’s not to say you should build beyond your budget, he says. But if you can swing it, do it; get the design you really want, as you’ll have to live with it for a long time to come.
Sarah A. Moser is a freelance writer in Lenexa, KS.





