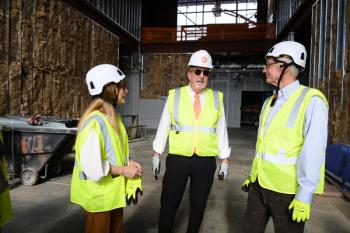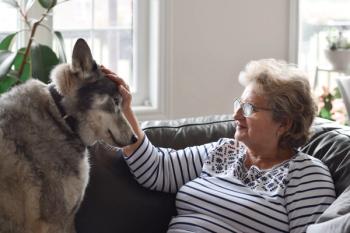
High-flying planes in your hospital
The overhead horizontal plane is showing up in dvm360 Hospital Design Competition entries. Will it land in your own practice design?
Learn all the architectural features!
Spend three days absorbing knowledge and wisdom from the best veterinary design professionals around at the next HospitalDesign360 conference in August in Kansas City and decide whether overhead horizontal planes will work for you. To register and learn more,
One architectural element seemed to make a recurring appearance in many of this year's dvm360 Hospital Design Competition entries: overhead horizontal planes.
What are they, what are they for, and do you want them? Let's show off some examples in these two award-winning veterinary hospitals' reception areas.
Reception desk at Noah's Westside Animal Hospital, Merit Award winner in the 2018 dvm360 Hospital Design Competition | Photo by Jonathan Bednarski, Fotovan; Primary architect Wayne Usiak, BDA Architecture
In a tall, voluminous space, placing a horizontal element at a lower elevation can serve to bring the height down to a more human scale. If desired, this element may also be an opportunity to splash color in an otherwise-white sea of ceiling tile. Some horizontal planes provide a surface for mounting light fixtures, whether recessed cans or decorative pendants. In the photo above, you can see recessed cans in the ceiling tiles and pendant lights hanging from the overhead horizontal planes. Pendants may be suspended at various lengths.
A fascinating thing about this feature in the hands of a skilled architect is, veterinary clients can take physical cues from horizontal planes. They can suggest a transition to a different type of space, be it a different function (front to back) or an area that shouldn't be entered without staff guidance.
Reception area in Noah's Westside Animal Hospital, Merit Award winner in 2018 dvm360 Hospital Design Competition | Photo by Jonathan Bednarski, Fotovan
Horizontal planes can be more lean and linear in form-like an overhead soffit above a reception desk (in the photo above, left) or more free-form in nature, extending beyond the desk confines to provide an opportunity for an architectural element, a light fixture or an accent color (in the photo above, center, on the way to a door that leads from the emergency lobby to the general practice lobby).
Reception area at Wheat Ridge Animal Hospital, Specialty Hospital of the Year in 2018 dvm360 Hospital Design Competition | Photo by Tim Murphy, Murphy Foto Imagery; Primary architect Brad Haswell, Studio DH Architecture; Second architect Tony Cochrane, Animal Arts
As shown in the photo above, a horizontal plane is a nice place for a centrally located overhead soffit that acts as a base for light fixtures-like the drop-style pendants above-which were seen in abundance in this year's dvm360 Hospital Design Competition entries.
Here's to hoping your veterinary architect puts up some overhead horizontal planes that make you heady with happiness!
Visit
Tim Parsons, AIA, is lead creative designer for TerWisscha Construction.
Newsletter
From exam room tips to practice management insights, get trusted veterinary news delivered straight to your inbox—subscribe to dvm360.




