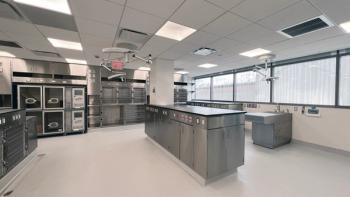
Big ideas in a little veterinary package
This Palm Beach Gardens, Fla., space stands out as a tiny specialty practice that's big on charm.
The two facades of the building present high visibility to those traveling along a major thoroughfare behind the back side of the hospital.
At the Veterinary Specialty Hospital of Palm Beach Gardens, space is at a premium. And that's just the way the co-owners, Drs. Maria Vianna and Jorg Bucheler, like it.
“We deliberately wanted to be a smaller specialty hospital,” says Dr. Vianna. “I worked mostly in large hospitals before, and prefer the smaller, more personal feel.”
Drs. Vianna and Bucheler, a married couple, decided after years working for other people that it was time to strike out on their own. But, as Dr. Vianna says, starting small was their plan from the beginning. “Opening a new business at the height of the economic recession was a risk,” she says.
The practice boasts a mere 2,879 square feet, so efficiency was key. For example, many specialty hospitals feature more than one treatment area, a separate one for each specialty. Here, Drs. Vianna and Bucheler chose to share the space and make it the main hub of the hospital. Creative design and equipment choices allow the hospital team to offer all usual specialty services including radioiodine treatment and interventional radiology.
The doctors also chose to eliminate hallways, where possible, to maximize room space and minimize overlap. A semi-public hallway leads from the public waiting area to the central treatment room and back around. The specialty rooms are open to or visible through generous amounts of interior glass partitions that make the space feel larger. To keep the public areas neat, the practice hides office equipment and administrative support in the practice manager's office.
“We only have three exam rooms, but that forces us to be more efficient with our space,” says Dr. Vianna. “If we had more space, we'd use more space and still want more. Here, we make do with what we have and it forces us to use what we have and not carry a ton of excess.”
Photos by Juan Cantu, Juan Cantu Photography
Reception area
The reception area uses fixed and moveable furniture to accommodate different seating arrangements. Pendant and sconce lighting mix with abundant natural lighting.
A look at the numbers:
Owner: Maria Vianna, DVM, and Jorg Bucheler, DVM
Associates: 3 full-time
Hospital team: 14 full-time and 4 part-time
Practice style: 100 percent small animal
Building size: 2,879 square feet
Construction: $385,000 (building only)
Site improvement: $50,000
Professional fees: $60,000
Equipment: $375,000
Furnishings: $20,000
Computers: $20,000
Year built: 2011
Primary architects:
Wendy Wheeler Martinez, Doug Gallagher
BDA Architecture
Exam room
“Incorporating single doors into each exam room allowed us to allocate more square footage to additional rooms in the hospital that provide services and generate income rather than a redundant circulation hall,” Dr. Vianna says.
Treatment room
The central treatment room includes the pharmacy, lab, storage and pack/prep/scrub functions. This area doubles as the circulation path for the practice manager to reach her office.
Treatment workstation
These treatment workstations allow staff to be productive while still keeping an eye on patients.
Treatment area
To minimize hallways, staff members pass through the treatment area to access the spacious surgery room shown above.
Owner’s office
“My office is minimally sized, but efficient nonetheless,” says Dr. Vianna. The room has abundant natural light provided through storefront windows and just enough floor area to open the futon when it’s necessary to stay over for 24/7 care.
Pack/prep/scrub
Minimal workspace and storage cabinets are required for pack/prep/scrub since storage is provided within the surgery room. The area also offers space for a call-back workstation and reference library.
This room is reserved for special procedures.
Newsletter
From exam room tips to practice management insights, get trusted veterinary news delivered straight to your inbox—subscribe to dvm360.




