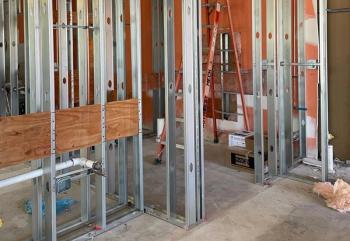
Banking on charm
Studying Norwalk Veterinary Medical Center in Norwalk, Ohio, from a distance is like watching clouds on a summer day. Some people see a barn; others see a train depot. And everyone is right. "We wanted to build a charming facility, inspired by old barns and train depots, that evoked the veterinary profession's farm roots," owner Dr. Ronald G. Hendrikson says. This vision led him to create an award-winning floor plan in just 2,736 square feet.
By Carolyn Chapman, special assignments editor
Studying Norwalk Veterinary Medical Center in Norwalk, Ohio, from a distance is like watching clouds on a summer day. Some people see a barn; others see a train depot. And everyone is right. "We wanted to build a charming facility, inspired by old barns and train depots, that evoked the veterinary profession's farm roots," owner Dr. Ronald G. Hendrikson says. This vision led him to create an award-winning floor plan in just 2,736 square feet.
In bestowing the Best Small Hospital award on the clinic, one judge of Veterinary Economics' 2001 Hospital Design Competition praised the "perfect exam rooms." Another judge said, "This hospital exudes charm with its gardens and efficient floor plan."
And Mark Hafen, AIA, of Gates Hafen Cochrane Architects PC in Boulder, Colo., remarks that his challenge was packing so much into a small space while heeding the budget. "It's sometimes more cost-effective to build bigger," he says. But he's pleased with the overall charm of the completed project. "It packs a lot of character into such a small hospital," he says.
Unforeseen plans
Dr. Hendrikson bought the practice, which was housed in a 600-square-foot converted garage, from a retiring veterinarian in 1992. He only leased the building, and the wiring was so outdated that his team had to turn off the window air-conditioning units to take radiographs.
Just weeks after buying the practice, the 1983 Iowa State University graduate headed to Veterinary Economics' Hospital Design Conference, determined to build a new facility. There he met Hafen. While Hafen created the design, Dr. Hendrikson scouted land and found a highly visible corner lot just outside the city.
Next, Dr. Hendrikson focused on financing. Local banks worried because he'd only owned the practice a few months. "They wanted a three-year track record of the practice under my leadership," he says. So swallowing his pride, he asked a friend who owned a business to cosign for the loan--which the bank approved--and loan him an additional $40,000. "Asking for help was the hardest thing I've ever had to do," he says. "But I refused to give up my dream." In 1995, the bank approved a five-year loan, and he paid off everything last year--including the $40,000 loan from his friend.
To cut costs, Dr. Hendrikson only paid Hafen to draw plans and relied on local contractors to oversee and build the hospital. Now he regrets not having Hafen visit the site. "The project would've gone much smoother with him noticing things we didn't catch," Dr. Hendrikson says. For instance, Dr. Hendrikson discovered after completion that the building sat six inches below the design grade. Regrading fixed the water drainage problem and added an attractive rolling look to the property, he says.
Creating farm appeal
The exterior design, with its roof cupolas, dog weather vane, window detailing, board-and-batten siding, and oversized roof brackets, reminds people of a simpler time. To conserve resources, all siding is second-cutting native poplar from an Amish sawmill.
A rail-pattern fence divides "exterior rooms" that Mrs. Hendrikson created. One room houses a Japanese memorial garden with a waterfall and a lantern resting on an urn. Another fenced garden features plants with animal names, and a topiary shaped like a dog stands sentinel over the next outdoor room--the exercise yard.
Inside, the old-fashioned feel continues in the reception area with church-pew seating, hanging quilts, and bead-board oak wainscoting--which Amish friends designed and built. The flower garden inspired the raspberry and mulberry interior colors. A cathedral ceiling lends an open feel, and two oversized exam rooms enhance comfort. Southern windows let light into the exam rooms and the lab, surgery, and treatment areas.
A country kitchen--located at the east end of the office/library--adds to the charm. Here, staff members gather around a large table for meetings. Hafen says many people consider this room oversized for such a small plan, but he defends it as a quiet gathering place for the team. "The kitchen is one of two multipurpose rooms in the hospital, and these flexible areas let us make the most of the floor space," Hafen says. The other multipurpose room is a ward/bathing/food-prep area.
In the back, isolation occupies the northeast corner near the wards and runs. Two environmental zones keep the clinic comfortable. Dr. Hendrikson chose a seamless vinyl floor with a coved base and an additional layer of caulking to protect against odors. The design also minimizes noise in working areas of the practice, which improves productivity. "I didn't realize how hearing barking dogs all day drains you," Dr. Hendrikson says.
He saved space by bucking the trend of offering pet owners one-stop shopping. The retail area and kennel serve clients only, and he refers clients to an area groomer. "I built a veterinary hospital, not a grocery store," says Dr. Hendrikson. "And our plan is proof that you can practice high-quality medicine in a small space. "
Carolyn Chapman, a former Veterinary Economics associate editor, is a freelance writer in Liberty, Mo.
April 2001 Veterinary Economics
Newsletter
From exam room tips to practice management insights, get trusted veterinary news delivered straight to your inbox—subscribe to dvm360.




