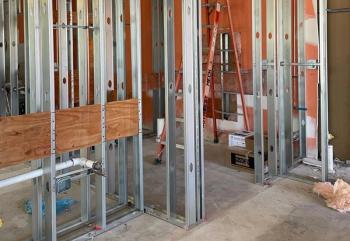
Avoid floor plan follies in your veterinary practice
Make sure your veterinary hospital "road map" isn't going to put your clinic on the fast track to disaster.
Note the stellar L-shaped workstations in the treatment area of Dr. David Hall’s hospital: Horseshoe Lake Animal Hospital in Collinsville, Ill. .
You know what they say: A bad floor plan leads to an even worse hospital. (OK, maybe that's just what we say.) So how do you keep these plans from ruining your future or remodeled practice? Start by dodging these three design trends that haven't worked out so well for Mark Hafen, AIA, of Animal Arts in Boulder, Colo.
1. Huge treatment areas. Just because you have a giant treatment area doesn't mean you have a workable treatment area, Hafen says.
"You plop a workstation in the middle of the room all by its lonesome and when you're out there working on an animal, you have no place to set your sponges and scalpels—you have to leave the animal," Hafen says.
Take a look at the floor plan to see a well-developed treatment area complete with L-shaped workstations.
Click the Next button to continue reading
Here’s a nice and compact dog run area at Melrose Animal Clinic.
2. A surplus of runs. Before you dedicate a whole wing of your hospital to dog runs, Hafen says you should really think about how many pets are typically hospitalized overnight at your practice. "Back in the day, we'd build a whole slew of wards and runs in veterinary clinics—that trend has fallen off dramatically," he says.
Nowadays, he sees that most veterinarians refer emergency patients and are able to complete treatment procedures during working hours. In fact, Hafen says when his team renovates a practice, the first thing they do is rip out unused wards.
Photo courtesy of Tim Murphy, Foto Imagery LTD
3. An office out in the open. What if every time you wanted to escape to your office you had to walk through your waiting room full of chatty veterinary clients? Sounds like your worst nightmare, right? Well, Hafen accidentally made that nightmare a reality for one of his clients with the way he crafted his very first floor plan. (Of course, the hospital still won a Veterinary Economics Hospital Design award, but Hafen says the doctor still hasn't forgiven him.)
Hafen recommends that you put your office in the back of the veterinary hospital, out of the way of client traffic. Go ahead and trust him on this one.
Newsletter
From exam room tips to practice management insights, get trusted veterinary news delivered straight to your inbox—subscribe to dvm360.




