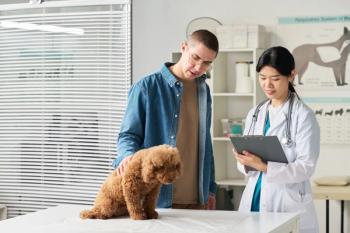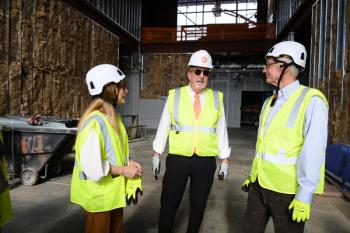
What your next surgery suite could look like
You can appeal to fun, style and client satisfaction everywhere else in your hospital design. The surgery suite is where you keep it real ... real CLEAN.
In recent years, we've seen an explosion of creativity in veterinary hospital design. This creativity has helped shape spaces that respond to the ever-changing, dynamic face of today's practice. And yet I think there's one room in the hospital that shouldn't be reinvented: the surgery suite.
Good old-fashioned surgery room design maintains sterility and good processes as part of proper patient care. Especially in today's world of multiple-drug-resistant strains of bacteria, this is no time to eschew the tried-and-true concepts that make for a safe and aseptic environment. Here's what goes into a room designed for serious surgery, crisp cleanliness and beating down bacteria:
Example of epoxy flake cove base at Finan Animal Hospital in Darien, Illinois.
• Cleanable floor. This is an American Animal Hospital Association (AAHA) standard, and it's common sense for a room that must maintain sterility. You need the right product (welded-sheet vinyl, rubber, linoleum or a resinous floor like epoxy) running up the wall a few inches with a concave transition between floor and wall (integral cove base). Concrete surfaces should not be exposed in surgery rooms, as they are never sterile, especially at the transitions between floor and wall.
Example of cleanable paint at 2016 Veterinary Economics Hospital of the Year winner 1st Pet Veterinary Centers in Mesa, Arizona.
• Cleanable walls. I recommend a scrubbable water-based epoxy paint. Some people prefer a plastic wall-lining product up to a specific height. If you do use a wall panel, make sure your joints are well sealed.
Example of a cleanable ceiling at Atwater Veterinary Center in Atwater, California.
• Cleanable ceiling. Don't use an acoustical “tile” ceiling in surgery. They're not well sealed and they're known for dropping bits of fuzz over time. Use a hard drywall ceiling painted with a wipeable paint.
Example of glass cabinets at 2015 Veterinary Economics Specialty Hospital of the Year Palm Beach Veterinary Specialists in Palm Beach, Florida.
• No sinks, base cabinets or pack/prep supplies. Surgery rooms are not for scrubbing, cleaning tools or storing supplies-with the exception of sterile, packed instruments. If you are storing sterile, packed instruments, use glass upper cabinets for easy viewing and keeping them free of dust and airborne particles. Packs should be dated and resterilized when past the expiration date. For more information, dig into the AAHA guidelines.
• One door. There should never be more than one way in and out of a surgery room in order to avoid through traffic.
• Separate air flow. Surgery should be positively pressurized and shouldn't share air with other rooms. I recommend boosting filtration in all surgery rooms as well as for incoming air. For hospitals providing orthopedic or neurologic surgery, HEPA filtration is highly recommended. Surgery rooms also typically need to be on their own thermostat, because they need more cooling.
• Boosted air exchange. An air change requirement of 12 to 14 air changes per hour is acceptable. For specialty surgery rooms, 15 to 20 air changes are recommended. Keep in mind that human hospital surgery suites require 20 to 25 per hour, so veterinary standards are already dialed back from the ideal.
Example of surgery lights in Hunterdon Hills Animal Hospital in Whitehouse Station, New Jersey.
• Great lighting. Fifty foot-candles (a unit of illumination produced by one candle at a distance of one foot) is the minimum lighting requirement for surgery, and 75 foot-candles is recommended at the tables. I recommend a specialized surgery light fixture or LED lighting.
And, yes, once your design team has checked the boxes on the basic surgery room design, you can add some creative flair: a beautiful view to the outside, a soft color on the walls or a glass window back into surgery prep. A clean surgery suite can still be a pretty surgery suite.
Heather Lewis, AIA, NCARB, is a partner at Animal Arts, an architecture firm in Boulder, Colorado.
Newsletter
From exam room tips to practice management insights, get trusted veterinary news delivered straight to your inbox—subscribe to dvm360.





