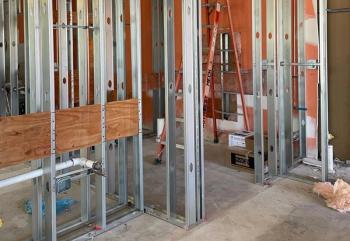
Third time's even more charming for Upstate Veterinary Specialists
A bold design approach makes this satellite clinic stand out in a crowd-and fit in with the main clinic.
Back in 2003, Drs. Dermot Jevens and Keith Allen won the Veterinary Economics Hospital Design Competition. Just three years later, the doctors doubled the size of Upstate Veterinary Specialists to 26,000 square feet—and again caught the eye of the competition judges, winning a Merit Award.
Never content to stay the same, Drs. Jevens and Allen took their idea of a satellite clinic to nearby Asheville, N.C., and got a warm reception from local referring doctors.
“Most clients are happy to come to our main facility for their first appointment to see our wide array of specialists,” Dr. Jevens says. “Then, for the follow-up appointments, they can see the same doctor at the Asheville clinic and save time.”
Drs. Jevens and Allen chose similar design elements for both practices. “We wanted to evoke an image similar to the main facility in the clients’ eyes,” says Dr. Jevens.
The loft space leasehold the doctors found lends itself to a creative design. “Asheville is a hotbed of artistry, and great design is appreciated here,” says Dr. Jevens. “Veterinary medicine should use their facility to showcase their level of care. We’re adventurous in medicine, so why not be adventurous in design, too.”
David Deitrich, David Deitrich Photography
Reception
Drs. Jevens and Allen chose this unique loft space for their satellite clinic. Large windows allow for natural light. Bold colors, strong lines and the use of metal and wood throughout are a signature style of the hospital. Pebble glass offers a bit of privacy to the functions beyond the reception desk. Stairs lead to the long-term waiting area above.
Exam room
The exam rooms use fold-down stainless steel tables and moveable chairs to make room for larger dogs. The rooms follow the same design idea, with bold colors, fun artwork, and open ceilings to highlight the architecture and create a more spacious feel.
Treatment
From the upstairs staff lounge, team members can keep an eye on what’s happening in the treatment area below and be ready to lend a hand when needed.
Wards
Upstate Veterinary Specialists has five indoor hospital runs for canine patients.
Chemotherapy suite
This chemotherapy suite comes with biological safety cabinets and cages.
Long-term waiting
The long-term waiting area takes full advantage of the hip loft space above. Comfortable couches and chairs, soft lighting, windows, and a mixture of colors add to the atmosphere.
Upstate Veterinary Specialists, Asheville Clinic
22 Fall Pippin Lane, #102
Asheville, NC
Owners: Dermot Jevens, DVM,
and Keith Allen, DVM
Associates:11 full-time
Hospital team: 43 full-time
Practice style: Specialty/referral only
Building size: 3,583 square feet
Construction: $425,000 (building only)
Site improvement: $16,000
Professional fees: $57,672
Equipment: $210,000
Furnishings: $16,000
Computers: $25,000
Year built: 2009
Primary architect:
Mark Hafen, AIA
Animal Arts
Newsletter
From exam room tips to practice management insights, get trusted veterinary news delivered straight to your inbox—subscribe to dvm360.






