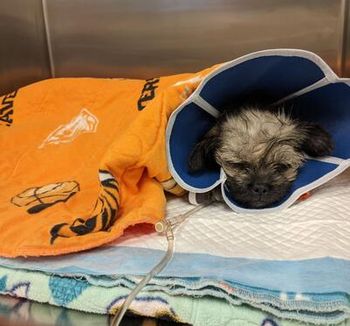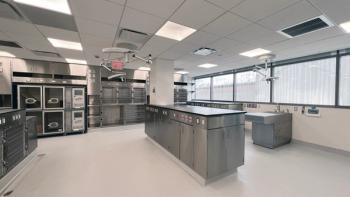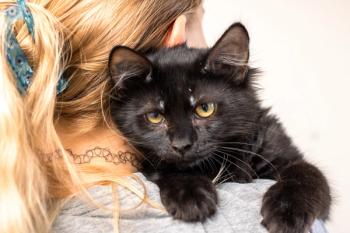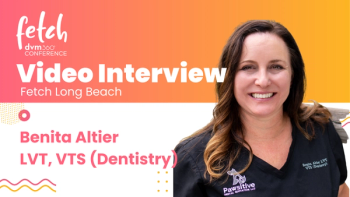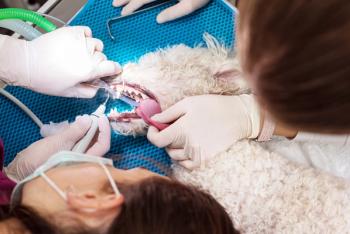
- dvm360 June 2021
- Volume 56
Start with a dream
Dream big, then trim your plan as needed and get your best hospital possible.
Randy Cottingham, DVM, followed his mantra of “begin with your dream and not your budget,” when building Turning Stone Animal Hospital in Cibolo, Texas, with his business partner and daughter, Amie Hooper, DVM. Cottingham explains that figuring out what part of your dreams to clip back is easier than your budget because you have the opportunity to envision where you want to go. “That extra $2,000 or so on your loan payment will fade into the background so quickly once you get into your new facility that you will wonder why you ever worried about it.”
Cottingham notes that although architects and other experts will encourage you to start with a budget, he prefers to start with a vision. “The building itself is not the dream; the dream is the practice you want,” he says.
Thankfully, Cottingham and Hooper found both an architect and banker who would go along for the ride. Turning Stone Animal Hospital is their second veterinary hospital, with Kitty Hawk Animal Hospital, a sister property in Universal City, Texas, as the first. “Kitty Hawk was started in 1985 and we expanded about 15 years ago,” says Cottingham. “It was everything we could dream of at the time, but we’ve outgrown it.”
Turning Stone Animal Hospital opened in 2020 and boasts 18,234 square feet, 10 exam rooms, and a reception area that seats 30 clients. A smart traffic flow and the nesting of like-minded services close together make the large space more efficient. Cottingham and Hooper’s clean design earned them more than just their ideal hospital; it also won them a Merit Award in the 2021 dvm360® Hospital Design Competition for design excellence.
Nesting design
When it came time to configure an ideal hospital layout, Hooper did some arts and crafts. She cut out little cubes of paper and started moving them around to see how different areas would fit together. “We referenced Kitty Hawk a lot, thinking about what we liked and what we would do differently,” says Hooper. “Playing with the design in this way allowed us to fit a lot of what we wanted into the design. We have a great workflow here.”
A key strategy for Cottingham and Hooper was focusing on “nesting” various related functions together and separating competing functions. For example, radiology, ultrasound, and endoscopy needed to be near one another. But the feline lobby needed to be separated from the general or canine area in reception, and the isolation ward and isolation walking areas required distance from the general animal areas.
Another smart design idea they included stemmed from security issues at the previous hospital. Here, the hospital is sectioned into 3 secure areas with a key fob to access each. They isolated entry into the hospital from the guest services area and from the second-story access area using the use of key fob technology. This allows them to limit after-hours access to the hospital from either the guest services area or the upstairs classroom area. “This is one of my favorite things we did when deciding to keep boarding and daycare,” says Hooper. “This strategy keeps each area secure from the next.”
In such a large facility—the hospital is more than 18,000 square feet—tracking down team members could pose a problem. But these doctors say they can stand in the middle of the treatment area and see almost all of the hospital functions, thanks to a smart design and plenty of internal windows. “It’s a huge building, so anything we could do to minimize hunting down people during the workday is very helpful,” says Hooper. “Our good workflow certainly helps.”
Keeping exam rooms for just exams is another example of a good workflow. The fully equipped exam rooms are the heart of the hospital, with nearly all essential work in the hospital beginning there. The exam rooms are always open for only exams, with a separate technician procedure exam room and a consultation exam room used to ease the traffic flow from the general exam rooms. Everything staff members need is accessible along the back hallway nearby. If a pet is dropped off, team members take it straight back to the treatment area, keeping exam rooms open for the regular flow of appointments.
Remember relationships
Cottingham says his business is that of a “marketplace ministry,” essentially a way to show God’s love to all. This starts by focusing on creating a healthy environment for people to work in and treating their team members well. “You and your staff are going to live two-thirds of your waking hours in this building, so why wouldn’t you give them a larger break room and find ways to improve their quality of life?” Cottingham asks. “You need to look past the search for higher revenue in everything you do; there’s more to life than another $100,000 in the bank when you die. With that philosophy, we built a place to feel good about being in. We wanted a high quality of life built into our practice.”
Cottingham and Hooper carry this idea of relationships with others into all of their dealings, from staff members to clients to even the banker and vendors they used to build Turning Stone Animal Hospital. When selecting an architect, Cottingham and Hooper flew to Colorado to personally interview Heather Lewis and make sure they would work well together before hiring her. They say Lewis helped make their ideas happen instead of imposing her own on them.
“Making sure we would click relationally was more important than getting the right plan,” Cottingham says.
At 2 different Hospital Design Conferences, they spent hours talking with vendors and building personal relationships. And even their banker was more than just numbers to them. “We are old-school and believe whole-heartedly in having a personal banking relationship where we borrow our money,” he says. “Yes, we could have gotten lower interest, but to us, lower interest on the money translates into lower interest in our project. Our banker held our hand all the way through, and I have kept him informed of every change, not only in the project but in the rest of our business finances. Because he and his bank feel like a part of our team, they are always ready to brainstorm and come with unique ways to solve financial issues with us. I would never trade cheap money for a valued working relationship with my banker.”
Sarah A. Moser is a freelance writer in Lenexa, Kansas.
Articles in this issue
over 4 years ago
The multimodal approach to canine atopic dermatitisover 4 years ago
Boost parasite treatment and control with affordable optionsover 4 years ago
Survey sheds light on pet owners’ perspective on cancerover 4 years ago
Setting the timetable for sterilizing petsover 4 years ago
Parasites in pets: Understanding prevalence and perceptionover 4 years ago
Antibiotics for UTIs in dogs and cats?: When to say “no”over 4 years ago
Are vaccine-centered annual visits turning off young clients?Newsletter
From exam room tips to practice management insights, get trusted veterinary news delivered straight to your inbox—subscribe to dvm360.


