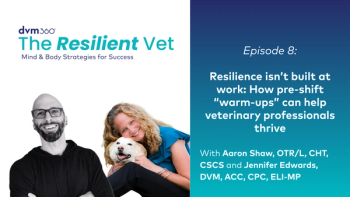Next, they created space in the plan to go from 2 surgery suites to 6 and to include a larger, dedicated treatment and critical care area. Adding specialties is more than just making space for equipment and pets. As Walters puts it, “It’s not enough to just add space for the equipment. With expanded patient space you need more people space, including for doctors, technicians, and, of course, clients."
Wending your way through the different rooms and workspaces in a 25,000-square-foot space can be intimidating at first. But a smart design set out similarly to streets on a grid, with a hallway bisecting the public and private areas of the hospital and cross streets (hallways) running perpendicular to those connecting various work areas, makes it simple.
“It is a relatively easy design that our new staff members can figure out in a day,” says Walters. “And the exam rooms are located more peripherally, making them even easier to find.”
As a 24-hour emergency clinic, the spacing of the entrance to the triage area was vitally important. “From the front door to the emergency triage area where nurses and doctors are 24/7 is only 40 yards—I counted it myself,” says Walters. This straight shot from the front doors to triage is vital, with no corners and only 1 door to go through.
“It’s all part of a smart design for efficiency,” he says. “If it’s hard to get to triage, you’re wasting time that could be used to save a pet.” To expedite emergencies further, they have a system that alerts the entire team that an emergency is on the way, and everyone scrambles to open doors and clear hallways for the fastest care possible.
Calm in the chaos
A bustling 24-hour specialty and emergency hospital could, by nature of its function, be a stress-inducing environment. But a smart design, with thoughtful decor, helps minimize the chaos. The color palette throughout is neutral, with deep, rich accent colors, which Walters says is soothing in such a busy, often-stressful environment. Loads of natural California sunlight shines throughout the hospital as well.
“Having been here almost 6 years, working in it daily, we don’t always recognize it, but our clients say the hospital design and decor are inviting,” says Walters. “We have a nice, clean facility with natural light and inviting colors. Of course, the building is augmented by good people who add on to the open, inviting feel of the hospital. That’s the winning combo.”
A decorative wave feature in hangs from the lobby ceiling, mimicking the ocean; that motif is repeated with a tile wave design in the rehabilitation room. “We aren’t super close to the beach, but close enough to feature an ocean/sand vibe in the hospital,” Walters says. Another fun feature that he particularly likes is the different-colored accent wall in each exam room and the whimsical photos of pets throughout, taken by a local company called Furtograph.
Anticipate the future
Lots of advice is thrown around for those who are looking to build or remodel. You might get concrete tips on how to get a loan, how big to build an exam room, or what flooring works best. But Walters advises something a bit harder to pinpoint: “Try to anticipate where you will be in 6 to 10 years,” he says.
“It’s hard to predict, but think about where you’d like to be, not just what fits for now. For example, if you’re growing and adding services, what other services might you add in the future? If you’ve added 1 specialist, will you add 2 or more eventually? Make room for that growth and design for it now. Use that crystal ball that no one has,” he jokes.
Of course, no one saw a pandemic coming or could anticipate its effect on veterinary hospitals. Walters says he is especially thankful they’ve had the extra space to work so efficiently during this pandemic. It just adds to the daily challenge of working in a specialty and emergency hospital.
“We don’t see the routine here,” he says. “Every patient we see is sick, and every case is a challenge. But that’s the challenge we choose to meet, in a good environment designed to help us do our jobs.”
Sarah A. Moser is a freelance writer in Lenexa, Kansas.





