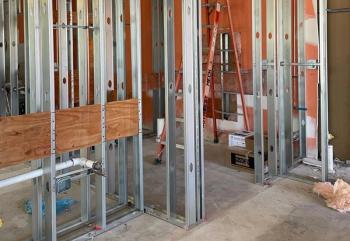
Raising the barn into the 21st century
From an 1800s-style barn to a high-tech veterinary facility, Hunterdon Hills Animal Hospital has it all.
Hunterdon Hills Animal Hospital by the numbers
Owner: Dr. Charles Westfield
Associates: 1 full-time, 1 part-time
Hospital team: 10 full-time, 5 part-time
Practice style: 100 percent small animal
Building size: 9,523 square feet
Parking spaces: 24 client and staff
Construction: $2,009,294 (building only)
Site improvement: $577,058
Professional fees: $467,484
Equipment: $122,831
Furnishings: $37,400
Computers: $75,000
Architect: Barry Silberstang, Silberstang Lasky Architects, slanyc.com
The expression, “Were you raised in a barn?” takes on new meaning for the patients at Hunterdon Hills Animal Hospital in Whitehouse Station, New Jersey. No, the patients weren't raised in a barn, but they are treated in a barn.
Dr. Charles Westfield always wanted to incorporate a barn into his practice design. When he bought an outdated building eight years ago to house his practice, it was in great need of repair. Soon after, the plan started taking shape. He originally planned to revamp the building and attach a barn structure to the side. That dream, like many, was bigger than even he had imagined.
Exterior view: "It's one thing to go into a building that looks like a barn; it's quite another to go into one that actually is a barn!" says owner Dr. Charles Westfield. The red barn was originally built in the 18th century, and now serves as the waiting and reception area. The attached silo is used as the library and conference room. A replicated milk barn is the hub of the medical facilities.
“I wanted clients to have the feeling of being transported back in time to the 1800s in the waiting room, transitioning to the Victorian age on their way into the exam rooms, and then be in the Starship Enterprise in the new high-tech part of the hospital itself,” he says.
Living in a township known for Dutch settlers and working farms, Dr. Westfield's idea fit perfectly. “How could the zoning board say no when what I proposed went right to the heart of what our town is all about?” he asks.
The result is an authentic barn reception area, a silo library and conference center, and a high-tech medical facility built in a replica milk-barn.
A quiet space for thought: The tower silo serves as the library and conference room for small meetings. “I call the silo my fortress of solitude,” says Dr. Westfield. The inner part of the silo is wood framed, then sleeved inside a regular concrete stave silo (1). Curved, built-in shelving (2) provides ample space for storing reference materials. Clerestory windows allow natural light in from above (3).
21st century tech: In surgery, Dr. Westfield envisioned a 21st-century surgical suite within the barn campus. An ultra-modern room brings his vision to life. To fit his high-tech vision Dr. Westfield outfitted his surgery room with hydraulic lift tables (1), gas anesthesia machines (2), double-headed LED operation lamps and halogen spot lamps dedicated to each table (3).
“Hold on to your passion and vision,” says Dr. Westfield. “Some people will try to talk you out of doing your project. Be a true entrepreneur and be patient. I wasn't going to do this building project half-baked. I was 100 percent behind it and found architects and builders who were too.”
Hints of high-tech care: Exam rooms have touches of technology that hint at the care given, while wood accents continue the barn feel. Exam room six is called the quiet room, with a more home-like feel. The wood cabinets continue (1), along with wood benches (3) and lift tables for easier care of large pets. The addition of a cozy rug (2) makes settling in for more delicate procedures or meetings more comfortable.
Sarah A. Moser is a freelance writer and editor in Lenexa, Kansas.
Newsletter
From exam room tips to practice management insights, get trusted veterinary news delivered straight to your inbox—subscribe to dvm360.





