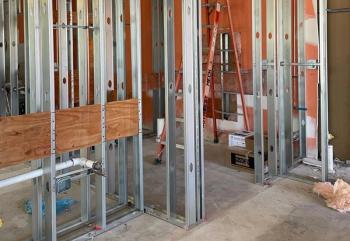
Putting a personal stamp on practice
This doctor focused on designing for team comfort-knowing that better patient care would be the result.
The three-dimensional lettering above the nurses' station door says it all: “Caring for our patients and the people that love them.” While Dr. Randy Basinger admits that it might sound a little hokey, this mission is what's truly at the heart of his practice, South Carolina Veterinary Specialists in Columbia, S.C. And when he set out to build a new facility, he let that motto guide the design.
“If you don't incorporate some of your own philosophy of life and practice into your hospital design, it's just a building,” he says. And his resulting facility reflects his vision: South Carolina Veterinary Specialists won a Merit Award in the 2010 Veterinary Economics' Hospital Design Competition.
EARLY GROWTH
In 1987, Dr. Basinger started what has grown into a booming specialty practice with two separate buildings, in a medical campus style. Dr. Basinger's facility houses the surgery, rehabilitation, and ophthalmology specialties. The other building supports internal medicine, dermatology, and the emergency service. Originally housed in a rented emergency clinic downtown, the practice outgrew the space in just two years. Dr. Basinger built his first new hospital then, and added on just two years later as more specialties came on board. This time around, he has built with enough room to last-he hopes.
OPEN TO IDEAS
Guiding every step of the process was Dr. Basinger's philosophy of taking care of patients and the people who care for them-i.e., his clients and team members. To start, Dr. Basinger gathered input from all of his employees. “Including people in the process and showing them your commitment to providing a good workplace translates to excellent patient care,” he says.
His team came through with excellent suggestions: two exercise yards with a concrete pad near the kennel door to rinse off feet on rainy days, custom induction tables with a built-in vacuum system for clipped hair, a central nursing station in the middle of the prep room, and an efficient laundry and janitor bay area in the kennels.
Dr. Basinger also believes that people and animals are happiest when given ample room with plenty of sunshine and a view of the outside world. It stands to reason, then, that his hospital would offer an abundance of windows throughout, great outdoor spaces for pets, and a water feature in the reception area.
ROOM TO BREATHE
Everyone is happy with the extra space. “We're not standing on each other's toes anymore,” Dr. Basinger says. “A veterinary practice can be a stressful place to work, and the worst thing you can do is put a bunch of people in a small dark room and ask them to do a job. That's just setting them up for disaster.”
Another plus: Dr. Basinger's well-thought-out floor plan gives people and pets room to move. For example, the hallways are wider than normal to accommodate two people and a dog passing each other, or two workers and a gurney.
When it comes to dealing with people, transparency is key, Dr. Basinger says-being open, forthright, and honest with staff members and clients. That life code translates to a “transparent” facility, with open views from room to room and a building he's proud to let clients explore. For example, he invites clients to “tuck in” their pets before surgery in the back of the hospital and allows them to see how things work. “We have nothing to hide, and we want clients to see the way we work,” he says.
A look at the numbers
South Carolina Veterinary Specialists
3912 Fernandina Road
Columbia, SC 29210
(803) 798-0803
fax (803) 798-7916
www.scvetspecialists.com
Owner:
R. Randy Basinger, DVM
Associates:
5 full time, 1 part time
Hospital team:
20 full time, 1 part time
Practice style:
Specialty referral
Building size:
13,101 square feet
Parking spaces:
20 client, 24 staff
Construction:
$2.6 million (building only, excludes land purchase, landscaping, parking lot, etc.)
Site improvement:
$287,571
Professional fees:
$133,798
Equipment:
$333,733
Furnishings:
$15,319
Computers:
$43,382
Year built:
2009
Primary architect:
Doug Fraser
JHS Architecture: Integrated Design Inc.
1812 Lincoln St., Suite 300
Columbia, SC 29210
(803) 254-2400
fax (803) 256-1630
www.jhs-architects.com
Newsletter
From exam room tips to practice management insights, get trusted veterinary news delivered straight to your inbox—subscribe to dvm360.






