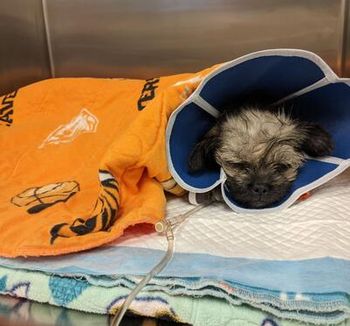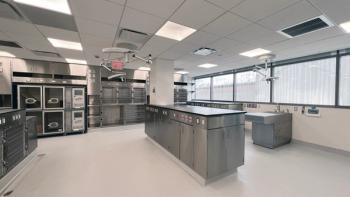
Practicing perfect project timing
This doctor showed flexibility when her plans for Northeast Cat & Dog Hospital hit roadblocks erected by city engineers. And her patience, careful planning, and faith led her to a facility she says is "perfect."
With a demographics study finished, an architect hired, design plans underway, and expectations set high, Dr. Karyl A. Ropko was ready to build. The owner of Northeast Cat & Dog Hospital in Grand Rapids, Mich., was planning a new facility behind her current facility, where she had two-thirds more property. But city engineers derailed her plans by insisting on a water retention pond in the middle of her future parking lot.
Despite the strict city height limitations and setback requirements for the exterior sign, Dr. Ropko managed to find an attractive and effective lead-in to her hospital.
Unwilling to let her dream die, Dr. Ropko's husband, Tom, took her away for a planning weekend-with success. They found a vacant lot a couple of doors down from the current facility that turned out to be bigger than they'd expected at 1.65 acres. "It was perfect for us," Dr. Ropko says. "In fact, our whole project worked out that way. When our plan wasn't working, God opened the door to bigger and better things."
For example, delaying the project to find a new site meant that Dr. Ropko started construction during a period of low building costs, so she got a much better deal. The delay also gave Dr. Ropko and her husband more time to spend on planning-which they say was essential to creating their ideal hospital.
Despite the strict city height limitations and setback requirements for the exterior sign, Dr. Ropko managed to find an attractive and effective lead-in to her hospital.
The judges of the Veterinary Economics Hospital Design Competition could clearly see the effort that went into the 7,366-square-foot project; they chose Northeast Cat & Dog Hospital as a 2003 Merit Award winner. One competition judge said, "This layout works very well in terms of efficiency and operational flow." Another judge praised the practice's big exam rooms and attention to detail.
Do your homework
Dr. Ropko attributes her success to years-yes, years-of planning. "Building the facility took only six months," she says. "But we spent two and a half years planning. We made sure our ducks were in a row so it seemed easy when we actually started the project."
Hospital Design
In preparation, Dr. Ropko attended the 1998 Veterinary Economics Hospital Design Conference in Kansas City, Mo. She also bought and used computer software that helped create a business plan; commissioned a demographic study; read up on hospital finishing materials; studied sample floor plans; and visited other veterinary facilities to get a feel for the hospital facility she wanted.
To make sure financing was in order, Dr. Ropko and Tom asked the Small Business Development Center at Grand Valley University in Grand Rapids to review their business plan. "The SBA group offered useful advice, and through this step we were able to share our vision with the SBA," she says. "And because SBA advisors helped prepare our plans, the organization was more willing to sign onto our project."
With financing settled, Dr. Ropko asked her team members to create wish lists of design features, and she used many of their ideas. For example, she installed a gas grill on a patio behind the practice where Tom sometimes cooks meals for staff meetings. Other requests included tub tables for dentals, mobile tables to transport large patients from room to room, separate washer and dryer units for the surgery suite and the kennel, and flexible seating in the reception area for easy cleaning and client convenience.
The next step was to educate her local architect and builder about the specific needs of a veterinary hospital. "Neither our architect nor our builder had ever built a veterinary practice," she says. "So I had to explain why certain ideas wouldn't work. For example, the architect said we should put carpet in the reception area. I asked him, 'So what happens when a dog pees on the carpet?' They learned."
Despite the strict city height limitations and setback requirements for the exterior sign, Dr. Ropko managed to find an attractive and effective lead-in to her hospital.
Reaping the rewards
Revenue increased 23 percent the first year in the new facility, Dr. Ropko says. "We knew it would go up, but we never guessed it would be that much," she says.
She might have guessed, however, judging by the interest people showed in the project. "We did more nail trims and anal gland expressions the first three weeks than anything else," says Molly Forbes, head technician. "People thought they needed an excuse to see the practice. But we'll take any opportunity to give a tour and show off the hospital."
Happily, Dr. Ropko expanded her parking lot to accommodate all of these visitors. In the previous facility, clients shared six spots, and employees only had four. Now, 18 spacious spots await clients and employees have 26 parking spots. "From the parking area on, our new facility now fits our veterinary practice philosophy," says Dr. Ropko. "Clients love the space, the ambience, the comfort. Before, they just put up with the hassles because they liked our work. Now they like everything about visiting us."
Editors' note: Preparing to build? For more design tips, photos, floor plans, and articles-or to get an application to enter the 2005 Hospital Design Competition-visit
Newsletter
From exam room tips to practice management insights, get trusted veterinary news delivered straight to your inbox—subscribe to dvm360.





