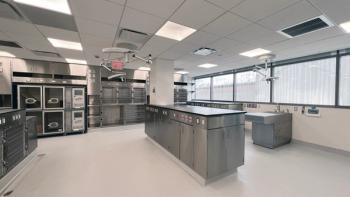
Plumb-perfect plumbing
Thoughtfully planned plumbing systems help prevent messes and aggravation down the road. Follow these guidelines for clog- and hassle-free practice plumbing.
You've just spent a lot of money and time refurbishing your hospital, and only a few months later, you're getting frustrated. The drains are clogging; you realize you need filtered water in your tub table; and the scarcity of oxygen outlets has become a nuisance as a web of flexible hoses develops over your head to feed additional animal cages. How could you have missed these issues during the design process?
In truth, it's easy to overlook such details. Plumbing often takes a back seat as owners and architects discuss choices in floor tile, kennel sizes, color palettes, and more. But overlooked details can lead to big headaches down the line. So while you're contemplating room layouts, keep these important plumbing tips in mind. These strategies can save you time, money, and hassles.
Plumbing requirements
First you need to know the detailed plumbing specifications for veterinary hospital equipment. Click below for a table that shows a breakdown of rooms, a list of equipment you might include, and the necessary supply and drainage connection requirements.
SEE TABLE
Plumbing needs by room
Each hospital has different needs, depending upon its size and specialty. But keep these guidelines in mind.
- Exam rooms. Some hospitals include a sink in each exam room. The two issues to think about: client perception and mess. Some doctors like to wash their hands in front of clients so their clients know they're careful about cleanliness. If that's not your motivation, think about your daily exams-are they messy enough to require a sink? If the answer is yes, plan accordingly.
- The treatment room. You'll want to include countertop sinks that integrate with the working tables. Also include at least one tub table and outlets for piped oxygen and a vacuum. (At least two outlets should be located in the wall, and you'll need an oxygen outlet for each group of four post-treatment cages.)
Treatment rooms generally open to the laboratory, radiography room, dark room, pharmacy, and food preparation room. Each of these rooms should have a sink. Hospital bathing and dog grooming areas also should have a sink and elevated tubs. I recommend installing pressure-assisted faucets for the tub, which let your team easily sweep away any solids stuck on the tub walls with a jet of water.
- The surgical suite and scrub room. You'll want to include your surgical sink in your scrub room and install an electronically activated gooseneck-spout faucet, a countertop sink, and a separate washer/dryer for surgical gowns. You'll need to pipe for oxygen, vacuum, and compressed air. (Pipe two sets of outlets for each gas above the ceiling and drop them over the surgery table.)
One caution: Don't include sinks or floor drains in your surgery suite. The floors in your surgery should be smooth, nonabsorbent, skid-proof, and resistant to detergents and solvents.
- Plumbing in dog runs. Dog runs require particular attention. Of course, you'll need a fresh, potable water supply and a good drainage system. Some things to keep in mind when designing your drainage system:
- - Provide a minimum 4-inch drain line and up to a 6-inch drain line depending on the number of runs.
- - Where possible, equip runs with a hose and a pressurized water cleaning system that uses a combination of hot water and steam, or cold water and chemical disinfectant.
- - Floors should slope at 1/4-inch per foot to the drains.
- Plumbing for dental suites. You'll want to include a tub table and a standard surgical table. Also install a standard kitchen sink with a plaster solids trap on the counter. You'll pipe for oxygen, vacuum, and compressed air above the ceiling of the dentdental suite and drop them down a column between the two tables. Usually practices want the option to care for two patients simultaneously, and they install oxygen and vacuum outlets on each side of the column.
Tips for selecting equipment
With the plumbing in place, the next step is to take a close look at the equipment that connects to these pipes, drains, and outlets. Consider these equipment issues:
- Tub table or wet table. Check to see if the table has a cabinet that houses the water filter canister. Some tables also feature a hot-water system complete with a circulating pump for the heating pad. Finally, I recommend choosing a model with a hair trap on the drain.
- Flushing floor drain. This is highly recommended in dog runs and consists of a regular floor drain but with a built-in 3/4-inch cold-water connection with a vacuum breaker. Water could be turned on with a valve to wash fecal matter down the drain.
- Solids trap. Traps are a must in dental environments where team members handle ceramics and solids from teeth fillings. The trap connects to the sink drain and discharges to the sewer lines.
- Therapy spa and pool area. Provide a spray faucet with a fresh-water hose adjacent to the spa for rinsing the animal after the treatment session.
True, the plumbing systems likely won't be the first detail your clients notice. But thoughtfully constructed plumbing systems ensure the comfort of both your patients and your practice team. So make sure you give these critical systems the attention they deserve-and make your facility as perfect as possible.
Ramzi Namek, PE, is an associate at RTKL in Washington, D.C. He has more than 10 years of experience designing mechanical and plumbing systems for commercial buildings.
Newsletter
From exam room tips to practice management insights, get trusted veterinary news delivered straight to your inbox—subscribe to dvm360.




