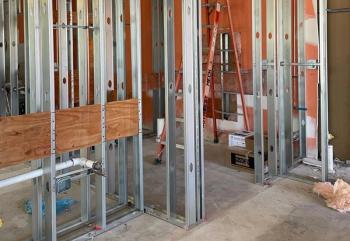
A new veterinary practice with a vintage vibe
Stripping away the layers of a vintage 1940s facility revealed a unique opportunity for this Michigan practice.
The 4,000-square-foot practice looks much more modern with its facelift, yet still evokes the original 1940s feel.
Sometimes it’s not adding to a building that makes it great. For Parker Veterinary Hospital in Oxford, Mich., stripping excess did the trick.
Drs. Adrian Holly and John Wilson had been contemplating a new practice in Oxford for some time when a property in the town’s central business district came available—an unusually shaped property with a vintage 1940s vibe. Unfortunately, the previous owners had renovated the building in the 1970s, leaving behind a style that didn’t fit current-day use.
“We realized the true nature of the original building was destroyed by the 1970s renovation,” says Dr. Holly. “That renovation lowered the interior ceiling, added a pitched roof instead of repairing the original flat roof, and added brown trim to disguise it all. Our approach became not one of addition but largely one of subtraction.”
The doctors and their architects took a “strip away the layers” approach to landscaping as well, removing much of the asphalt that surrounded the building and making it into more pleasing green spaces. “Our hospital better serves our clients with a welcoming contemporary environment—in a 1940s space,” says Dr. Holly.
Photos by Rebecca Huyghe, Andruls Janezich Architects
Reception
Crisp, clean white mixed with small teal tiles evoke a fresh, simple feel in the reception area. The curved reception desk and soffit above it soften the otherwise stark lines of the benches and rectangular building.
Retail
Clean lines and glass shelves highlight the retail area, with storage in the cabinets below.
Exam room
The practice has four exam rooms, one slightly larger than the rest. All feature the practice’s signature white walls and tiles, with stainless steel tables and fixtures. Glass windows allow natural light to enter, and make clients feel more a part of the practice while waiting in the exam rooms.
Ward
The kennel area is simple and clean, with a large window at one end.
Treatment
Well-lit by natural light, this spacious area is perfect for treating larger dogs and supports a nice flow for employee productivity.
Surgery
This large surgery room has windows along one wall. “I can watch treatment while in surgery to keep an eye on it,” Dr. Holly says.
Grooming
Dr. Holly bathes two dogs in a tub designed so team members don’t get soaked.
Parker Veterinary Hospital
5 Mechanic Street
Oxford, MI
(248) 628-2400
Fax (248) 628-9302
parkerveterinary@yahoo.com
www.wilsonvethospital.com
Owners: Adrian Holly, DVM, and John Wilson, DVM
Hospital team: 3 full time, 4 part time
Practice style: 100 percent small animal
Building size: 4,600 square feet
Construction: $700,000 (building only)
Site improvement: $50,000
Professional fees: $110,000
Equipment: $50,000
Furnishings: $1,000
Computers: $20,000
Year built: 2011
Primary architect:
Anton Janezich and Stan Andrulis
Andrulis Janezich Architects
1785 Massachusetts Ave. NW, #509
Washington, D.C. 20003
(202) 588-6392
Fax (202) 588-6396
info@ajarchitects.com
www.ajarchitects.com
Newsletter
From exam room tips to practice management insights, get trusted veterinary news delivered straight to your inbox—subscribe to dvm360.




