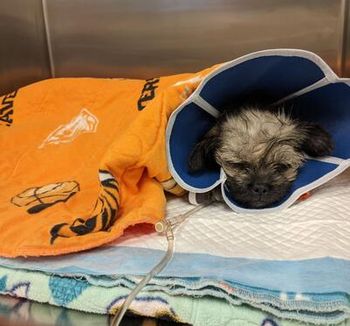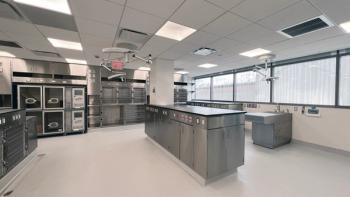
Nature influences plan
In 1995, Dr. Anne Scholl-Mealey opened Chickasaw Trail Animal Hospital in a mall in Orlando, Fla. Six years later, she chose the 1.4-acre lot across the street to accommodate the practice's growth. "We designed our new facility around the oak trees that tower over the site," says Dr. Scholl. "The oaks form a canopy over the driveway, parking lots, and the building."
By John Moriarty
In 1995, Dr. Anne Scholl-Mealey opened Chickasaw Trail Animal Hospital in a mall in Orlando, Fla. Six years later, she chose the 1.4-acre lot across the street to accommodate the practice's growth. "We designed our new facility around the oak trees that tower over the site," says Dr. Scholl. "The oaks form a canopy over the driveway, parking lots, and the building."
A work in the park
Dr. Scholl hired Wayne Usiak, AIA, principal of Wayne Usiak and Associates in Albuquerque, N.M., to create a design that balanced the site's beauty with her practice's needs. "We created an L-shaped building that wraps around one of the oak trees," says Usiak. "This approach created a courtyard view for the cat boarding area and three of the five exam rooms and kept the grove of oak trees intact."
Dr. Scholl says the building experience was nearly ideal. "During construction, we walked across the street to see the progress," she says. "Because the weather was perfect, the builders finished weeks ahead of schedule. And when we moved, our team members packed everything in their vehicles and drove across the street."
And moving such a short distance meant retaining virtually all existing clients. An added benefit: "When some pet owners heard about us working to protect the trees, they chose to start visiting our practice," Dr. Scholl says.
Three zones, one purpose
When clients enter Chickasaw Trail, which won a Merit Award in the 2002 Veterinary Economics Hospital Design Competition, they find minimal hallways and several rooms that play dual roles as service areas and circulation conduits, including the lab/pharmacy, treatment area, pack/prep area, and grooming area. Dr. Scholl says this space-saving solution works well, without the extra traffic becoming a distraction. "The only area I wish I'd given more space is the reception area, which tends to back up," she says.
The design also emphasizes linear client traffic flow. Clients enter through the main door. After appointments, pet owners check out at a second reception desk immediately adjacent to the exam rooms and exit through a separate door, so they don't pass back through the main reception area. "At first, clients struggled with the separate entrance and exit, but they now appreciate the smooth traffic flow," Dr. Scholl says.
The design features three basic zones-public, semipublic, and private. The public zone houses the main reception area with double-sided built-in benches, an open-shelf retail display area, two public restrooms, and a jungle-themed children's nook. And Usiak chose raised glass countertops on the reception desk. "They're beautiful, they don't scratch, and they're easy to clean," Dr. Scholl says.
The semipublic zone includes five exam rooms and two of the hospital's three hallways. The unique dual-hallway design created two exam rooms with doors that open to either public hallway. "This floor plan allows veterinarians to use the exterior hallway when the interior one is congested or to keep cats and dogs separate," she says.
The private zone starts with the lab and pharmacy areas, adjacent to the exam rooms. A separate dental alcove with a wet table between the pharmacy and the treatment area also serves as a treatment or surgical prep area when needed.
The surgery suite sits to the north of the treatment area, and two glass-enclosed ICU wards and an isolation room sit to the east. Designed to provide Dr. Scholl with an airy, bright workspace, the double-table surgery suite features several large windows that provide expansive views of the landscaped yard behind the facility. To avoid baking heat in the surgery suite, Usiak designed the area to face north-away from direct sun. Staff offices are located immediately west of the treatment area.
Boarding is located on the far west side of the facility. "We could do little, if any, boarding in our previous location because of space restrictions," says Dr. Scholl. "I really wanted to add a nice odor-free canine boarding facility, because clients were asking for it in our previous facility. It's been a great addition to our practice; we're often completely booked."
While clients enter through the public area and only rarely see the private areas of the hospital, staff members park on the west side of the building and enter the private zone, near the boarding facility. With the exception of front office staff members, team members rarely enter the truly public areas of the hospital, keeping traffic jams to a minimum.
Value-added materials
The curved entrance arches and cool color Dr. Scholl picked for the practice show the influence of her native New Mexico. The interior features subtle tones and lots of light, with plenty of windows and fluorescent fixtures; task lamps; and recessed ceiling-mounted and wall-mounted incandescent fixtures.
The walls feature vinyl covering, fiber-reinforced plastic, and gypsum board painted with eggshell latex, enamel, and water-based epoxy paints. The ceilings are noise-absorbing acoustical tile.
"To get the most from our budget, we focused on durable, long-lasting materials," says Usiak. "For example, we used sealed concrete in the boarding areas because it's easy to mop and durable, and we picked sheet vinyl for clinical areas. With the money we saved using these basic materials, we installed porcelain tile with epoxy grout in the exam rooms, hallways, and reception area."
Dr. Scholl planned for current and future computer and electronic needs by installing an extensive cable network. She also included a building-wide sound system to provide soothing music in the practice and for callers on hold. A comprehensive security system-including motion and door detectors and security cameras-allows staff members to monitor activity in and around the facility.
Problems solved, lessons learned
Staff members noticed one challenge almost immediately after moving into the practice: a shortage of filing cabinets in the reception area. "There's a little wall behind the reception area, and we ordered tall, skinny, custom-made cabinets to fit the space," Dr. Scholl says.
Besides that, Dr. Scholl and her team members can't find much to complain about in their new haven. But she does offer this advice: "Start the search for a new location immediately," she says. "We were very lucky. We found the ideal location right in our backyard. But for most of you it will take time and planning to get exactly what you want."
John Moriarty is a freelance writer in Kansas City, Mo. Please send your questions or comments to ve@vetmedpub.com.
November 2002 Veterinary EconomicsF
Newsletter
From exam room tips to practice management insights, get trusted veterinary news delivered straight to your inbox—subscribe to dvm360.




