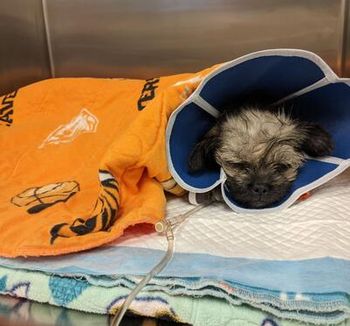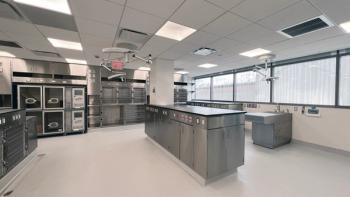
Moving to the sunny side of the street
Renovating an empty two-story building across the street helped this feline practice attract clients, which boosted practice revenue and helped improve the quality of care Dr. Diane Steinberg offered.
"Make the experience positive for the client." That idea drove the design behind The Cat Clinic of Orange County, a 2003 Veterinary Economics Hospital Design Competition Merit Award winner. Owner Dr. Diane Steinberg converted a plumbing company building-turned-chiropractic office into a haven for cats-and improved the quality of her life and the medicine she offers. And a year later, she achieved another goal: four-year AAHA Feline Specialty Hospital accreditation.
Hospital Design
Getting started
When practice in her cramped facility was no longer fun, Dr. Steinberg knew it was time to think about moving. "We couldn't grow or improve our medicine in such tight quarters," she says. Another reason to build: There was no room for the practice manager. "She had a corner of a counter-and no more-to do all of her work," Dr. Steinberg says.
The thought of spending the money it would take to build the practice she wanted seemed daunting. Still she moved ahead, finding the ideal property a stone's throw from her practice. "My husband and my father pushed me to consider the rundown building across the street," says Dr. Steinberg. "They could see the potential. However, I just saw a mildewed building that had been vacant for more than a year and was painted gaudy colors. It was hard to get past that and imagine the beautiful practice it could become."
Award-winning floor plan
Once Dr. Steinberg developed a clear vision for the old building, she didn't need to look far for an experienced veterinary architect. Her father-in-law, also a veterinarian, recommended F. Earl Mellott, AIA, a friend of his. Mellott, who has designed numerous veterinary practices, executed Dr. Steinberg's ideas and introduced a few unique features of his own, such as the glass-walled conference room. Given the previous use as a chiropractor's office, the building had a lead-lined radiograph room and exam rooms built in.
A grand spiral staircase gives the clinic a striking focal point. The design team preserved the staircase and spruced it up with a faux wrought-iron finish. "I couldn't afford an elevator, and we weren't required to install one. Although we did install a dumbwaiter to make it easier to get food and litter upstairs," Dr. Steinberg says.
A spiral staircase makes a dramatic first impression on clients and passersby. Left: A before shot of the run-down building. Right: The new-and-improved Cat Clinic of Orange County.
Still, the staircase introduced some challenges. For example, when the boarding cages arrived, Dr. Steinberg realized there was no way to get them upstairs. A quick-thinking foreman found a not-so-simple solution: removing the staircase banister, using a forklift to heft the cages to the second floor, and reattaching the banister. "At least it happened fairly early in the process," Dr. Steinberg says.
In addition to regular boarding, Dr. Steinberg ordered 14 town homes for cats, which she hoped to install overlooking the balcony, giving patients a more pleasant view. A soffit, however, prevented her from putting the town homes in this space, so they were relegated to the back of the room. Regular cages, instead, line the open space-and fill up more quickly because of the view, she says. "Our clients like to go upstairs with us and settle their pets into the airy cages," she says.
A glass-walled conference room offers a pleasant place to meet with clients, hold staff meetings, and take a break from the action.
Another trouble spot: parking. "We had to remove, replace, and recompact a great deal of subsoil before we could repave the parking lot," says architect Mellott. "And while the site had adequate parking for the hospital's use, the city planning department wanted more spaces. We had to explain that cat facilities require fewer spaces than human medical offices. Finally they agreed."
Despite the challenges, The Cat Clinic of Orange County only closed for one weekend while moving business across the street-minimizing client inconvenience. "My practice manager and I visited the site almost daily checking on things," says Dr. Steinberg. "And the move worked out well. It helped that we were so close and that my lease ended at about the same time we finished the building."
Boarded cats enjoy a top-down view of the reception area from the cages that line the balcony. Cat town homes complete the boarding area upstairs, and clients see the retail area as they descend the stairs. Left: The staircase as it looked when Dr. Steinberg bought the building. Above: The refinished faux wrought-iron staircase.
To celebrate the move, Dr. Steinberg held an open house. "The new facility is very conducive to partying," she says. "We had wine and hors d'oeuvres and showed clients around." Dr. Steinberg says she owes credit for decorating to her interior designer, Alice Fong, from FRESH, a design studio, in Garden Grove, Calif.
Reaping the rewards
After moving into her new digs-with more than three times the space of her former place-Dr. Steinberg has regained her joy in practice and is enjoying a surge in practice growth. "Because of our nice, new facility; great staff members; and clear client communication; we're getting more pet owners who want the best for their pets," she says.
"Our clients are well-educated and are looking for a place with the best possible care and environment to leave their cats, whether for medical care or boarding. We haven't lost our personal touch, even though we're larger. And it feels good to work in this kind of environment."
Dr. Steinberg says her gross revenue has increased since opening, thanks to her new clientele. "Boarding has also been very successful, as has my small retail area," she says. "I only sell products I believe in, and they're flying off the shelves."
Dr. Steinberg also offsets the cost of her practice by renting out a second commercial building that sits on her property. "That income makes the loan payments a little less of a burden," she says.
Dr. Steinberg's only regret: "I wish my office were downstairs," she says. "I want to be closer to all of the activity."
Editors' note: Preparing to build? For design tips, photos, and articles-or a Veterinary Economics Hospital Design Competition entry form-visit
Newsletter
From exam room tips to practice management insights, get trusted veterinary news delivered straight to your inbox—subscribe to dvm360.





