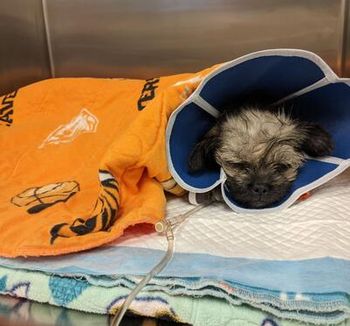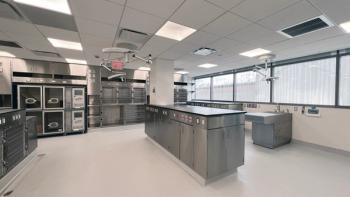
Modernize design, maintain veterinary clients
Constantly improving, evolving, and focusing on the pet above all, Countryside Veterinary Hospital in Chelmsford, Mass., sets the standard.
Build it and they will come … for about 10 years. Beyond that point, buildings start to get run down, materials need updating, styles are outdated, and clients notice. That’s the thought behind the ever-changing designs at Countryside Veterinary Hospital in Chelmsford, Mass.
“We used to have a big, beautiful movie theater in town that everyone loved going to,” says Dr. Brian Holub. “But after a while the floors got sticky, the furniture started falling apart, and the modern design wasn’t so modern anymore. The theater owners didn’t do anything about it, and soon another theater came to town that was bigger and better, and the old theater got run out of business.” This progression made an impression on Dr. Holub and helped shape his belief that to be a successful business owner, you have to constantly change, update, and renovate.
Dr. Holub has applied this philosophy to his practice, with three renovations and additions in just 21 years. “I know it’s an expensive way to do business,” he says, “but it keeps us current, and keeps clients coming back.”
The 2011 Veterinary Economics Hospital Design Competition judges took notice. They awarded Countryside Veterinary Hospital a Merit Award for excellence in design a second time. They earned the award once before, in 1990, with their original 5,000-square-foot design. Three additions later, the facility is up to 14,924 square feet and completely up to date.
Photos by Dr. Brian Holub
Good for the pet
When deciding which design elements to implement, the doctors and staff first asked: Is this good for the pet? No matter how profitable the service would be, or enjoyable the feature, if it wouldn’t ultimately benefit the pet, then it didn’t make the list, Dr. Holub says. Many features were added specifically to meet this goal. For example, dogs and cats enjoy separate seating areas, which offers a sense of calm. Cats also respond better to being weighed on special in-drawer scales in exam rooms. “We designed cabinets to include a top drawer that accommodates a scale,” Dr. Holub says. “The 100-pound gliders pull out the scale and are deep enough to hold a cat.”
While stainless steel is a mainstay in many veterinary hospitals, Dr. Holub nixed as much of the metal as possible in the interest of pets’ well-being. Composite materials on the countertops are more comforting to pets than cold, noisy steel, he says.
At least two—and often three—doors stand between any barking dog and a cat. Dr. Holub says this isn’t something new to their practice, as they had it in the previous design, but it’s an important element that they repeated to put cats more at ease.
Another pet-focused feature is dimming lights in exam rooms that let technicians and doctors use overhead lights when needed or lower the lights for a more relaxed setting. Piped-in music on individual controls in the exam rooms helps calm their owners as well.
Phased-in perfection
Countryside Veterinary Hospital is open seven days a week—and didn’t close a single workday during the construction process. With a nearly 5,000-square-foot addition and a renovation of the existing 10,000 square feet, that wasn’t an easy feat. “We added the 5,000 square feet to allow for phasing of the renovation without closing the practice,” Dr. Holub says. “This part was very stressful, carefully planning the entire phasing of construction.”
As the construction workers completed one section of the hospital, they would move that part in and then redo the next area. At times, the practice paid a premium for this approach, but Dr. Holub says it was worth it. He paid the contractors overtime to get the central treatment area completed in a mere 48 hours.
“Phasing was very important so we could remain open,” he says. “We worked on the plan for quite a while, being very clear about how the new area would be built. It took experience to get it done right. We never would have been able to do that the first or second time we built.”
Dr. Holub has seen an increase in business since renovating and expanding the practice, even in the economic down time. The grooming salon has especially benefited from the overhaul, with a growth in gross income of more than 20 percent each month over the previous year.
“The bottom line for us is, if you don’t make clients happy, they won’t bring their pets to you,” Dr. Holub says. “Clients are happy when their pets are happy, so offering pet-centric service and care is what we do. Keeping our hospital up to date and comfortable allows us to do that. Constantly updating the practice is a win-win for all of us.”
Countryside Veterinary Hospital
289 Littleton Road
Chelmsford, MA 01824
http://countrysideveterinaryhospital.com
Owner:
Brian Holub, DVM; Cindie Davis Holub, DVM
Associates:
6 full-time, 1 part-time
Hospital team:
24 full-time, 27 part-time
Practice type:
94 percent small animal, 6 percent exotic
Building size:
14,924 square feet
Exam rooms:
8
Runs:
1 indoor, 34 indoor boarding
Cages:
140
Parking spaces:
17 client and 29 staff
Construction:
$1,759,000 (building only; excludes land purchase, landscaping, parking lot, etc.)
Land purchase:
$350,000
Site improvement:
$71,500
Professional fees:
$131,745
Equipment:
$98,963
Furnishings:
$51,237
Computers:
$50,929
Year built:
2007
Architect
Joseph Onorato, AIA
Newbury Design Associates
205 Newbury Street
Framingham, MA 01710
(508) 620-9705
Fax: (508) 620-9710
Email: info@nda-arch.com
Ancillary reception
The greeting team: Clients and pets enter through the entry vestibule and check in at the ancillary reception desk.
Exam room
Pods and prescriptions: Each exam room includes a slide-out top-drawer cat scale, lighting dimmers, and TVs. Wall-mounted computer monitors allow doctors to share medical information and images with clients. The exam rooms are arranged in pods, with one doctor and one technician working a two-exam-room pod an entire day. A workstation outside each pod lets technicians keep records, print records and educational materials, and fill prescriptions without leaving the area.
Treatment
Room to grow: Demolishing a wall allowed room for three treatment tables, a doctor’s workstation, and ports for two laptops. Installing rubber flooring minimizes glass breakage.
Retail
Shop happy: Clients can make purchases for their pet right inside the practice.
Newsletter
From exam room tips to practice management insights, get trusted veterinary news delivered straight to your inbox—subscribe to dvm360.





