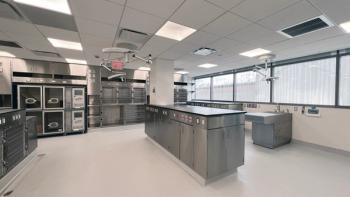
Jumping design hurdles
Setbacks slowed construction for this California practice but made the building better in the end.
When Drs. Mary Applegate and Cathy Wydner, owners of Park Centre Animal Hospital in Alameda, Calif., approached an architect about building an addition to their 50-year-old facility, they were shocked to learn that the cost and work involved would be about as much as building new. Then they heard the words no one wants to hear: You don't have enough money.
Thus began a two-year journey of boosting business in order to build. First, they met with a veterinary practice consultant to learn how they could increase revenue. Then, over the next two years, the doctors implemented inventory controls, modified their pricing structure, extended their hours, and implemented a marketing strategy, all of which helped improve the practice's financial situation.
PUTTING PATIENCE IN PRACTICE
As if putting off the building project two years wasn't enough, the practice owners encountered other setbacks along the way. For example, they worked with two banks unsuccessfully before securing financing. The package they finally got included a bank loan, SBA financing, and additional funding beyond the construction loan to cover furnishings and equipment.
PLOOR PLAN: Park Centre Animal Hospital
Drs. Applegate and Wydner also entered a long, expensive, frustrating situation that no one could have foreseen—opposition from one man who didn't want the project to happen. The previous home of Park Centre Animal Hospital, a 50-year-old residence-turned-veterinary practice, sat next door to the site of the new facility. But a local resident twice appealed the planning board's decision to approve building in this spot, spreading rumors that the facility would be open all night, dogs and cats would run amok ruining property, and the business would attract too much automobile traffic.
"This one person cost us a lot of time, which cost us a lot of money," Dr. Applegate says. "We even timed out on our financing because of his delays, but eventually the city voted in favor of the project."
It turns out this man's father had built some buildings in the neighborhood, and the son wanted to make sure the integrity of the community was maintained. "The irony of the situation is that two years after we opened the new facility, he brought his cat to us for treatment," Dr. Wydner says. "I felt it was a testament to our practice that we won him over."
FINALLY DESIGNING
Park Centre Animal Hospital's old facility was more than a little cramped. The building had just two exam rooms, about 2,000 square feet, and, worst of all, just one bathroom to serve all clients and staff members. The team needed more space, to put it mildly. "The only thing we liked about the old hospital was that it was warm and cozy and welcoming," Dr. Wydner says.
That motivated the doctors to design an environment that was equally inviting. To fit in with the neighborhood, they chose a Craftsman-inspired design. They doubled the number of exam rooms to four, chose modern utilities with epoxy floors, and made natural lighting a high priority.
Drs. Applegate and Wydner also spent a lot of energy focusing on smart traffic flow. "Before, our only food storage area was at the back of the hospital, forcing our front office staff to run back and forth with 40-pound bags of food," Dr. Wydner says. "And the fax and copy machines were on the other side of the building, which left the front desk unattended every time they had to run off a copy or send a fax."
Now team members enjoy a handy storage area right off the reception area, a business office with a fax machine and photocopier right behind reception, and multiple bathrooms that aren't shared with clients. Plus, instead of eating sandwiches in any available corner, team members can relax in a proper break room.
Some of the doctors' favorite features of the new facility include what they call the treatment "nerve center," which includes lots of open views, as well as glass block walls in the dog and cat areas. "The treatment room is my favorite because of how well it's laid out," Dr. Wydner says. "We have three tables and one wet table, plus the two surgery tables, so there's plenty of space to work without stepping all over each other." The treatment area also boasts oxygen scavenger hookups at the end of treatment table peninsulas for a more streamlined look.
"Because we had such a lousy work environment in the old space, it doesn't take much to make our team members happy now," Dr. Applegate says. Her favorite feature of the new facility is the warm, welcoming atmosphere that starts in the sun-filled reception area. "A client described our practice as spa-like in design, and I like that description," she says.
A SATISFYING CONCLUSION
So despite the setbacks and all the troubles, the practice owners are glad for the experience, even though they hope to never repeat the process again. Practice revenue has increased an average of 20 percent, even during the down economy. Being able to keep the old practice up and running during construction helped considerably, as did keeping clients up to date with progress.
"Being an instant gratification type of person, I found it difficult to be patient during this process," says Dr. Applegate. "But we're both happy with how everything turned out. It was worth all the time and trouble in the end."
Sarah Moser is a freelance writer and editor in Lenexa, Kan. Post questions or comments on the hospital design message board at
Newsletter
From exam room tips to practice management insights, get trusted veterinary news delivered straight to your inbox—subscribe to dvm360.




