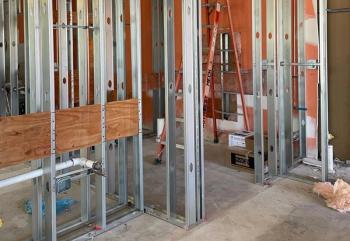
Flow and function guide new design
The reasons for building new practices are as varied as the doctors who build them. Some want space for new services. Some want to reflect their medical style. Some want it all. Dr. Mark G. Romain, though, had a humble goal: to build a hospital with a functional floor plan.
By Sarah A. Moser, Associate Editor
The reasons for building new practices are as varied as the doctors who build them. Some want space for new services. Some want to reflect their medical style. Some want it all. Dr. Mark G. Romain, though, had a humble goal: to build a hospital with a functional floor plan.
Dr. Romain owned Olathe Animal Clinic in Olathe, Kan., for 17 years before building his new facility. The practice, built in 1973, was state-of-the-art for its time, but outdated by the time Dr. Romain bought it, he says. "The building was only 2,400 square feet and traffic flow was poor," he says. "And the location on a highway access road with poor visibility failed to bring in the traffic I wanted."
Dr. Romain made the move when he did to take advantage of the city's fast growth. And his thoughtful design won Olathe Animal Hospital a Merit Award in the 2003 Veterinary Economics Hospital Design Competition.
Opportunity knocksFor nearly 10 years, Dr. Romain knew he wanted to move. But a financial stipulation in his existing mortgage delayed him. In 1999, after he'd paid off his mortgage, opportunity knocked-a neighboring car dealer asked to buy his property. Dr. Romain agreed, asking for two years to find new land and build his hospital.
He found the perfect spot just 2.5 miles away. The commercial site offers easy access and great visibility and sits on a major thoroughfare between two growing communities. He says the decision was easy.
Next step: choosing an architect. "I liked the idea of my architect being part of an organizational team that would manage the entire building project," he says, "so I hired Rose Construction for a design-build plan. Local architect Chris Herre was easy to work with and kept everything in budget and on time."
To hammer out the design, Dr. Romain drew up plans, taking team members' requests into consideration. "I met with my team members several times to review designs with them and see what special features they wanted," he says. His technicians suggested a change that ended up being one of his favorite features: enclosed alcoves for the avian, cat, and dog wards.
"Enclosing the wards with glass establishes a clear workspace for the area, cuts noise and odor, and prevents pet escapes," says Dr. Romain. "While this approach was more expensive than traditional wards, the results are worth it. It makes for a more pleasant working environment."
As an AAHA-accredited facility, AAHA standards also played a big part in Dr. Romain's design decisions. AAHA requirements kept changing, and it was growing more difficult to meet those requirements in our old facility," he says. "To some extent, that drove our design plans. For example, we designed our surgery suite without a sink, separated our ancillary services from the hospital area, and installed a monitored fire and burglary alarm."
New location, new name
When the practice moved to the new facility, Dr. Romain decided the new image-doubled square footage, landscaped exterior, and the clean and elegant interior-merited a new name. "I toyed with some options that were too pretentious, like Johnson County Veterinary Associates, but my staff members shot me down," he says. "They said we needed to keep some semblance of our former practice name to maintain consistency, and they were right."
So Olathe Animal Clinic became Olathe Animal Hospital. "Going by the AVMA definitions of clinic and hospital, I thought hospital was more appropriate for what we do," he says. "I'm satisfied that we made the right choice."
And he should be satisfied. He managed to keep nearly all of his clients after the move. Better yet, his practice grew 43 percent through the first 10 months in the new building; that growth has leveled off at 22 percent in the practice's second year. "We were pleased when we got 40 new clients a month at the old place, and here we're getting 80 or more new clients each month," he says.
Just as important, he stresses, is the fact that staff members work better in the streamlined workspace. "We focused on keeping ancillary services separate from the working part of the hospital, and there's a clear line between public and private areas of the hospital," he says. "Our pinwheel design means everything flows off of the treatment area, which makes the hospital easy to maintain. Having such smooth traffic flow and an attractive working environment really helps when we're trying to attract new associates and staff members."
Newsletter
From exam room tips to practice management insights, get trusted veterinary news delivered straight to your inbox—subscribe to dvm360.






