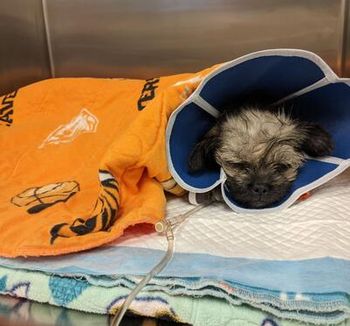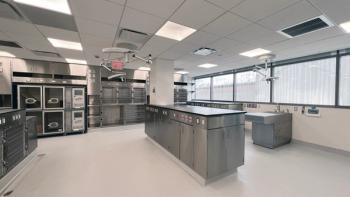
A cutting-edge look for cutting-edge care
The key goals: A modern design that reflects the state-of-the-art specialty care the team provides. A good experience for visiting clients. And a facility that's comfortable for team members—and makes them proud.
When Dr. Straw, an oncology specialist, plotted the development of a hospital in Brisbane, Australia, he wanted the building to facilitate the highest level of specialized care, demonstrate the modern and precise nature of the medicine practiced, provide students with a learning environment, attract the most advanced specialists, and create an atmosphere that both clients and team members felt comfortable in. And the directors, representing owner Lensan Pty Ltd, gave Dr. Rodney Straw free reign to design the hospital of his dreams. A year after the groundbreaking, Dr. Straw says the facility he and his wife, Monique, developed for Brisbane Veterinary Specialist Centre is achieving all his goals and more. That's no small feat.
"I'd worked in a number of academic practices," says Dr. Straw. Although he enjoyed academia, he needed to make a change, he says, because the University of Queensland planned to move his department to a new location two hours away. "So I needed a hospital," says Dr. Straw. "And my vision was to develop a referral hospital; a place where my specialty, oncology, could grow even further."
To mirror that vision, Dr. Straw's new facility needed to be modern and clean. This high-tech look, he hoped, would give clients a clear picture of the care their pets would receive and make specialists feel they were really practicing state-of-the-art medicine.
A side benefit: The modern feel helped the practice stand out in the Veterinary Economics 2005 Hospital Design Competition. The competition judges say Brisbane Veterinary Specialist Center pushes the envelope, is visually stimulating, and will appeal to younger associates—and they recognized the modern design with a Merit Award. "It's a building that shows how contemporary veterinary design can be moved toward a more cutting-edge, industrial aesthetic—which can be very appropriate to high-tech specialty medicine," says one competition judge.
A unique vantage point
Dr. Straw didn't leave his passion for academia when he left the university. Brisbane Veterinary Specialist Centre is equipped with a 65-person seminar room. "It's a luxury, but it was something I really wanted because I was hoping to develop an association with the university," he says. And he has.
The team uses the seminar room for student training, CE programs, anesthesia training, drug company presentations, dental wet labs, and team meetings. They also hold four wet labs a year for veterinarians from Japan, and at least three or four other seminars. Topics include oncology—for example, managing perineal masses in dogs; surgery, which may include hip dysplasia and JPS surgery and other techniques; ophthalmology; and cardiology. As planned, the seminar room does more than offer curious students a supreme learning environment: It also draws doctors into the hospital. "It's a visual and physical marketing tool," says Dr. Straw. "Doctors come for the seminars, and they're immediately impressed by the striking facility."
Brisbane Veterinary Specialist Centre
One impressive feature: three surgery rooms with floor-to-ceiling windows facing both the outside and inside of the facility. The windows give the surgeon and his team a complete view of everything going on. This is anything but coincidental; Dr. Straw spends most of his time in surgery. And for years he worked in surgery suites that had four walls without windows. "My surgeries are nothing like that," he says. "I spend most of my time there, and I like to see what's going on."
He says that throughout the hospital, windows help everyone stay more connected. They know what's going on, what the weather's like, who's in surgery, what's happening in the treatment area. "I wanted to create a work environment that was conducive to healthy work practices," he says.
In Southeast Queensland, the sunny subtropical environment is a key reason people choose to live there, he explains. "They want to be exposed to it."
In fact, the architects looked at computer-generated sun patterns to design a building that would make the most of natural light. "We tried to get away from a box construction and corridors," Dr. Straw says. "I want staff members to know what time of day it is, and I want them to be in touch with the environment."
The open traffic plan also facilitates communication and improves efficiency, Dr. Straw says. "Because we didn't build in corridors, we don't see bottlenecks or people getting stuck in doorways," he says. "And we placed the areas of the practice strategically, so we don't get a lot of upstairs and downstairs movement."
Of course, the fact that they won't be spending their time in a windowless room is a draw for surgeons and specialists. And it's not the only draw. For example, the internist has her own area for endoscopy, the cardiologist has his room for echocardiology and electrocardiology, and both have darkened rooms in quiet areas to do their work.
"The building is very important, because people have come and said, 'Yes, this is where I'd like to work—with this equipment, in this environment,'" says Dr. Straw. And if there's something they forgot, Dr. Straw says they specifically prepared for additions and expansion. In fact, he's currently adding space for radiation therapy.
Client considerations
While one of Dr. Straws' top considerations was his team members' comfort, he didn't overlook clients' needs during the design process. For example, he built in verandas for staff members and clients.
"The verandas have a classical Queensland feel," explains Dr. Straw. "There are many houses on stilts in the area, and people sit out on their porches."
The verandas and the entry ramps are sheeted in alsynite wall and roof cladding that gives protection against weather and UV light while still offering openness and light. The end result is what Dr. Straw describes as an indoor-outdoor experience, which he says helps moderate stress for both team members and clients.
"As a referral center, we often see clients who feel anxious," he says. "We built in spaces like the veranda to give them an area of escape. We also chose soothing colors and looked for design solutions that would make visits as convenient and comfortable as possible for our clients."
For example, the configuration of the front drive lets clients drop off patients right at the door leading to the reception desk. And after clients enter this part of the building, they have easy access to all the public parts of the facility.
To preserve the working and healing environment and protect patients, the team restricts access to the rest of the hospital. And a security system prevents people from wandering into the treatment or surgery areas. Clients get to see these areas on tours of the hospital from time to time, however.
A purpose
Every element of Brisbane Veterinary Specialists Centre was designed to promote great patient care, whether to attract students, draw in highly qualified specialists, create a positive environment, or make clients feel comfortable and confident about the care provided. "We achieved all our goals with this facility," Dr. Straw says.
"The biggest reward is to see the people who work here take ownership and show pride in the hospital," says Dr. Straw. "The building is modern and optimistic. It's as though it wants to help us develop more advanced approaches to veterinary medicine and surgery."
Editors' note: Are you building or remodeling? If you're just getting started, you can get great advice online at
Newsletter
From exam room tips to practice management insights, get trusted veterinary news delivered straight to your inbox—subscribe to dvm360.





