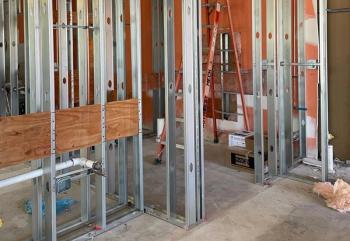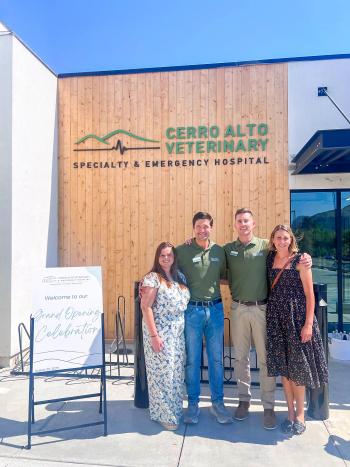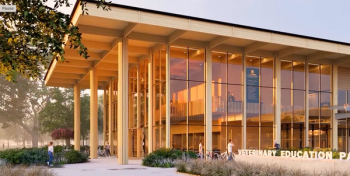
Crafting a modern building for an old-time practice
This veterinary hospital was a long-standing neighborhood fixture and needed an update. The solution still blends well with the surroundings.
For 67 years, residents of Greenville, S.C., have taken their dogs, cats, and horses to a little building in their neighborhood for care. Established in 1944, the practice resides in the middle of an upscale residential neighborhood. With three renovations and expansions under its belt, Cleveland Park Animal Hospital has undergone many changes, including ownership. When Drs. Ben Phillips, Allen Finley, and K. Derek Wessinger all bought the real estate in 2004, they knew the time had come to make even more changes to the facility to accommodate the growing business.
Zoning didn't allow for building a new facility. As it was, the practice had been grandfathered in because of its long-standing presence in the community. But expanding yet again wasn't the best option. "We went before the zoning board, and to our surprise, we had no problem getting a zoning change to be able to build new on our existing property," says Dr. Phillips. "No one in the neighborhood objected."
With the green light to build, the doctors dove into designing their dream facility—a warm, open hospital that fits into the residential surroundings with an outdoorsy style. The design suits the practice well—and earned a Merit Award in the 2011 Veterinary Economics Hospital Design Competition.
Photos by Russell Lowery, Commercial Imaging
Standing out while fitting into the neighborhood
A city park sits right across the street from Cleveland Park Animal Hospital, with an established neighborhood surrounding it. Being the only business facility in this area gave Dr. Phillips and his team pause. They wanted to stand out as a beautiful animal hospital while not looking too out of place. "We didn't think traditional red brick with white columns would fit in here," says Dr. Phillips. "We opted for more of an arts and crafts design style, with timber, heavy beams, and stone."
Glass also played a big part in the hospital design. The team wanted a bright, open, and airy facility with lots of natural light. "We had very few windows in the old facility," says Dr. Phillips. "I see a boost in morale in the new hospital with all the sunlight we now have." With the reception area bathed in light, four of the six exam rooms also feature outside windows, leaving two exam rooms dark for ocular exams.
The design team didn't stop at windows for sunlight. They also made an entire glass wall peering in from the reception to the treatment area. "This is my open-kitchen concept," says Dr. Phillips. "Clients can watch everything we're doing and feel more a part of the treatment process. We've had really good feedback on this feature."
Clients also enjoy the "mountain retreat" décor style, Dr. Phillips says. A stone accent wall behind the reception desk sets the tone, along with beam construction, a wood ceiling, and neutral colors. "A lot of people say they feel like they're entering a spa or mountain retreat, and that's the feeling we were going for," says Dr. Phillips, whose wife, Carol, chose the colors and did the interior design.
Even bathroom visitors will get the mountain retreat atmosphere: Piped-in bird and frog sounds give the sense of being out in nature. "This was just a quirky extra that I remember from a restaurant I visited years ago and thought was cool," Dr. Phillips says.
Staying on top of things
The details that make the hospital so great are also the ones Dr. Phillips and his team had to pay close attention to during construction. While they loved the design-build concept and the team who completed their construction, they also credit much of the success to their constant involvement. While practicing out of four temporary trailers on the land adjacent to the building site, the owners visited the site daily. During these visits, they found details that needed to be addressed—from wrong materials being used to construction documents not being followed, insulation skipped, and more.
"It's because we were so close and checked in often that we caught the errors before they got too far," he says.
And that's his biggest piece of advice for those jumping into a construction project: Stay involved. "In our case, we had to be hands-on from the beginning, especially during construction," he says. "You just can't sit back and turn the project over to someone else. Everything worked out in the end, but you have to watch the project closely."
Cleveland Park Animal Hospital
126 Woodland Way
Greenville, SC 29601
Owner: Drs. Ben D. Phillips, Albert Allen Finley, and K. Derek Wessinger
Associates: 1 full time, 1 part time
Hospital team: 16 full time, 4 part time
Practice type: 85 percent small animal, 15 percent large animal
Building size: 7,850 square feet
Exam rooms: 6
Runs: 26 indoor
Cages: 67
Parking spaces: 10 client and 18 staff
Construction: $1.4 million (building only; excludes land purchase, landscaping, parking lot, etc.)
Land purchase: $465,000
Site improvement: $87,142
Professional fees: $62,082
Equipment: $78,872
Furnishings: $19,301
Computers: $21,161
Year built: 2010
Architect
David McAbee
McAbee Architects
6708 State Park Road
Travelers Rest, S.C. 29690
(864) 834-7731
Fax (864) 834-7735
Reception
A warm reception: Receptionists see vistors first, with less-emphazied exits to the main parts of the veterinary hospital. Retail is available to pet owners in the waiting area.
Exam room
Examine this: These areas sport plenty of room for tabletop and floor pet exams.
Treatment
Protected property: The practice protects its heavily used treatment floor with sheet vinyl over concrete.
Large animal stall
Saddle up: This mixed-animal practice is ready for patients from the neighboring riding school.
Newsletter
From exam room tips to practice management insights, get trusted veterinary news delivered straight to your inbox—subscribe to dvm360.






