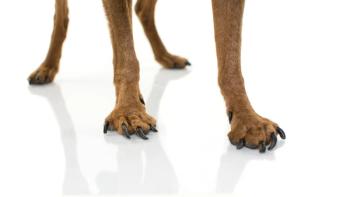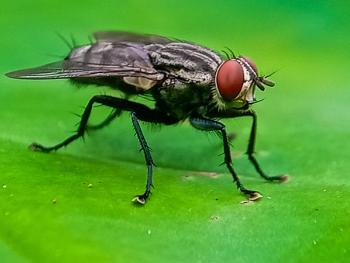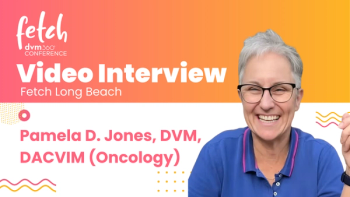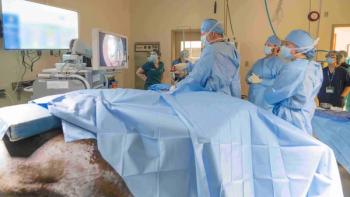
- dvm360 August 2023
- Volume 54
- Issue 8
- Pages: 40
Clinic design is an ode to its Chicago neighborhood

A 2023 Hospital Design360 Competition winner makes its clients feel right at home
Dylan Frederickson, DVM, owner, founder, and CEO of Boulevard Veterinary (BLVD Vet), and his wife, Kelly Frederickson, co-owner and director of design, opened their first BLVD Vet location in 2015. They have expanded their Chicago-based clinics to 4 locations in Illinois, with Lakeview East debuting in February 2023. This latest addition to their portfolio is the grand prize winner of the dvm360® 2023 Hospital Design360 Competition’s Hospital of the Year in the under-8000-square-feet category.
“We have poured our hearts and minds into every project—they’re all really a labor of love—so to have this one recognized means so much to us,” Kelly Frederickson said in an interview with dvm360. She added that because their hospital is in the heart of Chicago, they are particularly grateful to win because they competed with freestanding buildings nationwide in an array of incredible settings. To work with the limited space, Dr Frederickson said they ensured the clinic had a commanding street presence while blending in cohesively with surrounding buildings.
Drawing inspiration from the neighborhood
Lakeview East stays true to Boulevard Veterinary’s color palette, with the team’s beloved signature “Boulevard blue”—a punchy, vivid teal—accented throughout. “Everyone who works for us knows we love Boulevard blue, and everyone embraces it,” Kelly Frederickson said. “We found that people love it. People respond to it. It makes people smile. It’s a welcoming and bright color, but it’s also sort of nostalgic; something about it is very classic Americana.”
However, for Lakeview East’s design, the couple was inspired by the vibrant, diverse local neighborhood and its proximity to the dazzling Lake Michigan. “I think, ultimately, that’s what makes us special. We’re not the only practice utilizing good design, but I feel like we’re one of the few that tailors the design of our practices to the neighborhood they’re in,” Dr Frederickson said in the dvm360 interview.
To celebrate the neighborhood, Lakeview East incorporates beautiful coastal elements such as chevron-patterned, ombre flooring ranging from neutral tan to teal to navy. “It evokes movement of the waves of Lake Michigan coming in and out and hitting the beach,” Kelly Frederickson explained. Additionally, ombre wallpaper behind the front desk cascades from navy to teal to white to mimic a sunset, and the front desk transaction top surface is a terrazzo made from recycled bottles and glass resembling sea glass.
Meanwhile, archways and curves throughout the practice are reminiscent of the shape of walking, biking, and running trails outlining Lake Michigan and bends of Lake Shore Drive, the iconic lakeside street in Chicago. “At other practices, we use mostly linear, geometric lines, very midcentury modern inspired,” Kelly Frederickson said. However, at Lakeview East, the front desk and soffit above are curved and all doorways are arched, with the examination room doorways painted Boulevard blue and having corresponding arched sconces adjacent to them.
These exam room entrances resemble a cozy collection of apartment doors in Lakeview East. “The apartment buildings [in the neighborhood] are all right next to one another and have their own door front. A lot of people paint their doors flashy colors, and that’s where this idea [came from] that each exam room was a pet’s own apartment they go into,” Kelly Frederickson said.
As in all BLVD Vet locations, the exam rooms are named after prominent neighborhood streets, parks, and iconic landmarks: Lakeshore, Lincoln Park, Broadway, North Halsted, and Wrigleyville. “It’s just another way to connect to the neighborhood that we’re in,” Dr Frederickson added.
A collaboration with a local artist created a neighborhood-inspired mural on the street-facing windows. On large vinyl panels, there are sketches of scenery from nearby Lincoln Park, lakeshore scenes, skyscrapers in the distance, all populated with scenes of humans and their pets. Inside the practice, the artwork consists of wallpaper featuring navy blue line drawings of cats and dogs contrasted against a white background and colorful, whimsical art prints in the exam rooms featuring dogs and cats with floral headpieces and humanlike attire.
Built for efficiency and comfort
Along with the creative elements of the practice, Lakeview East was designed for efficiency. Dr Frederickson explained, “I really wanted to make sure that every square foot of this build-out—because we’re working with smaller spaces—was serving a purpose and function. There’s no wasted space, it looks beautiful, it looks inviting, but it’s highly functional as well.” Kelly Frederickson compared the process of designing the layout to a grand puzzle that needs to be solved to ensure the flow of persons and pets through the space is harmonious.
An example of this efficiency is demonstrated through using one corridor that leads to a bright “town square” of exam room entrances. “I’m very proud of that,” Dr Frederickson said. “It’s a much better use of space to have one small corridor that leads to 5 exam rooms as opposed to one long corridor because corridors aren’t really serving a function other than to walk through.” The doctor’s office is also strategically located and designed to be highly centralized with a pane of glass that allows visibility into the treatment areas. “That visibility really lends itself to efficiency in seeing patients. It affects patient care because there’s greater transparency at all times,” he said.
In the lobby, the husband-wife duo ensured there was comfort as each cushioned and upholstered banquette, designed similar to upscale restaurant booths, has sophisticated wood dividers so each client and their pet are separate and feel safe. “It gives each person a sense of calm, that this is their space and their little pod,” explained Kelly Frederickson.
Staff are top of mind
BLVD Vet’s design always considers clients, but the Lakeview East location particularly focused on staff as well. “A priority that has shifted over the years is making sure there is a comfortable staff break area that’s away from the work and clinical aspects of the practice, so there’s an opportunity to disconnect,” Dr Frederickson said. His wife added that in the break rooms, the lighting is more subdued and darker navy colors are incorporated to promote a zen, relaxed space.
Another way the Fredericksons considered staff was by adding as much natural light as possible throughout the clinic. Along with the lobby receiving natural light, the staff offices and treatment areas are bathed in it. Dr Frederickson said, “One profound way we’ve changed our practices over the years is...we realized it’s the staff [who]are spending most of their days [at the hospital], and they’re rarely getting to enjoy that natural light. Meanwhile, clients are only there for 45 minutes; it’s not a big deal to them. We turned the entire orientation of this practice to spend the light more judiciously on staff as opposed to clients.” At most times, a team member can see daylight, and Dr Frederickson added that it may be subtle, “but I think it plays an important role in their work experience, in mental health, just being able to feel the circadian rhythm of the day.”
Articles in this issue
over 2 years ago
Using effective lighting to support health and happinessover 2 years ago
Find out more about our Fetch Coastal keynotesover 2 years ago
Hospital design for the veterinary teamover 2 years ago
E is for elegant extractionover 2 years ago
Embracing cheerful colors and Fear-Free flowover 2 years ago
The ticktock of ticksover 2 years ago
Forming a connectionNewsletter
From exam room tips to practice management insights, get trusted veterinary news delivered straight to your inbox—subscribe to dvm360.




