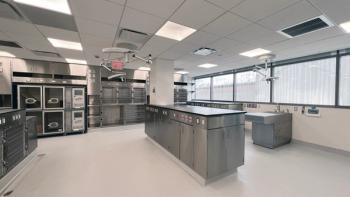
A clear advantage
Moving from a 3,500-square-foot facility to an 8,500-square-foot facility allowed Dr. Scott Linick, FAVD, to merge with another practice, hire two doctors, and add 7,000 new patients to his team's workload.
Moving From A 3,500-Square-Foot facility into an 8,500-square-foot facility allowed Dr. Scott Linick, FAVD, to merge with another practice, hire two doctors, and add 7,000 new patients to his team's workload. Needless to say, business is moving at a quicker pace than usual at Plainfield Animal Hospital in South Plainfield, N.J. But it's all good for Dr. Linick's practice. For starters, he saw a 23 percent increase in gross revenue each of the first two years in the new facility. And he expects an even greater increase in gross receipts now that the merger became effective in October 2007. Dr. Linick attributes part of that growth spurt to the facility's strong visual impression on visitors. His goal was to achieve a design that delivered the "wow" factor. And the two-story, glass-enclosed atrium causes clients to say just that.
A touch of glass: Clients enter the hospital through doors at the base of a two-story atrium.
Dr. Linick, his team, and clients also love the cat condos with "ocean views." Visiting felines have a view of a mural depicting an underwater scene, and the cat condos also look out into the waiting area where clients enjoy a cup of coffee and munch on cookies. "These are elements that make clients feel at home," he says. "That has also contributed to our growth."
Plainfield Animal Hospital
Cat condos aside, Dr. Linick's favorite part of the new hospital is his state-of-the-art dental suite. He wanted a large dental suite that contained everything he needed to focus on his love of dentistry.
But the new hospital wasn't all wow and roses for Dr. Linick at first. "I thought I would immediately enjoy being in the new building," he says. "But it was extremely stressful for the first two months finding where everything was and figuring out what our new protocols would be." It took Dr. Linick at least two months before he started to enjoy the building, but from then on, he says, it's been nothing but a dream.
Feline boarding: Cats boarded in the luxury condos have a view of the waiting area and of a mural depicting an underwater scene.
Reception area: The reception area features plenty of space for records storage-but Dr. Linick says he wishes he had even more. "Everyone said you can't build enough storage space, and there's nothing truer," he says. The practice plans to go to an entirely electronic records system in the future.
Takeaway lesson: Lessons learned
Radiography: The radiography film storage and view box area features built-in shelving.
Euthanasia and comfort room: The sixth exam room serves as a quiet area with a sofa, soft music, and a soothing fountain. It allows pet owners to spend time with their pets as they say goodbye.
Newsletter
From exam room tips to practice management insights, get trusted veterinary news delivered straight to your inbox—subscribe to dvm360.




