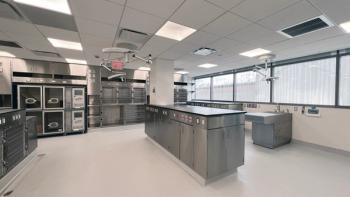
Carrying on a family tradition
Building this new veterinary facility was a family affair, with both clients and owners having deep roots in the Charlotte, North Carolina, area.
Long Animal Hospital by the numbers
Owners: Drs. Richard E. Killough, Richard Brian Killough
Associates: 10 full-time
Hospital team: 55 full-time
Practice style: 98 percent small animal, 2 percent pocket pets, reptile, avian
Building size: 31,203 square feet
Parking spaces: 45 client, 25 staff
Construction: $4,838,798 (building only)
Site improvement: $532,848
Professional fees: $523,489
Equipment: $784,901
Furnishings: $61,754
Computers: $101,503
Architects: Scott Garner & Deborah Morgan, Garner & Brown Architects PA, (704) 333-1051
In 1972, Dr. Richard Killough III joined the staff of Long Animal Hospital in Charlotte, North Carolina. Several years later, he bought the hospital, which was founded by Dr. Forest Long in 1948. To his delight, his son, Dr. Brian Killough, followed in his footsteps, and the two now practice together in a business full of family and history. Dr. Brian Killough's wife, Judy, and his brother-in-law Todd King are part of the management team at the hospital as well.
While the family tradition stands strong, the old facility itself was overdue for a makeover. “My dad loves veterinary medicine, and this new facility was built to honor him,” says Dr. Brian Killough. “We needed a new facility desperately, but it was important for us to stay family oriented, as we have many third- and fourth-generation clients.”
Exterior: A corner lot offers visibility and accessibility for the hospital. To fit more into the practice, the doctors chose to build up, making a three-story hospital fit on a .9-acre lot. An arched entrance accented in blue stands as a focal point of the brick and glass hospital exterior. A separate entrance on the side welcomes kennel, grooming and retail clients.
Fear-Free tip
“Noise and odor control can be such a big issue in veterinary care,” says Dr. Brian Killough. “We focused on separating animals into small groups, extended walls to the ceiling and used acoustic tiles to dampen noise levels.” For more Fear-Free tips from the supplement,
A main focus for the doctors was creating a smooth traffic flow. They settled on a somewhat circular traffic flow, in which clients follow imaginary “one-way” signs. After check in, technicians escort clients to the exam room. Upon finishing an exam, they exit onto a hallway that leads them around the back of reception to the check-out desk, and out the front door. “This traffic separation works really well, keeping us from bumping into one another going the opposite way in halls,” says Dr. Brian Killough.
Separate space for finalizing appointments: A divided half wall (1) offers a bit of privacy and directs traffic at the designated check-out desk (2). Here, clients also pick up boarded or hospitalized pets and prescriptions (3).
That personal interaction, combined with a dedication to care helped both Drs. Killough build a practice they hope will last for another 50 years and beyond.
Out of sight: The treatment area has two wet (1) and two dry tables. A unique feature that Dr. Brian Killough appreciates is the lack of center console towers (2). “I didn't want any views obstructed in the treatment area,” he says. “I wanted to be able to sit at one side and see what's happening on the other.
Sarah A. Moser is a freelance writer and editor in Lenexa, Kansas.
Newsletter
From exam room tips to practice management insights, get trusted veterinary news delivered straight to your inbox—subscribe to dvm360.




