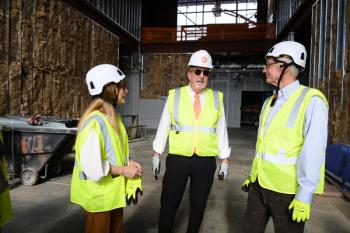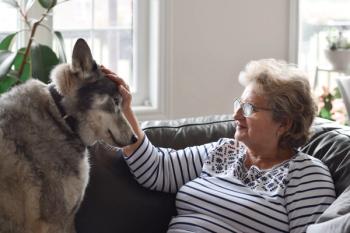
Bringing back family medicine
Creating connections with veterinary clients and pets drove the design of this small animal practice.
The brick-walled leasehold space with large windows looking into the reception area bathes the lobby in light. A dark green awning provides detail as well as shade from the sun.
For Dr. Lori Reisig, being a veterinarian is about making a connection with the people who love their animals. This relatively new graduate wanted her start-up practice to evoke a feeling of the past.
“I think clients miss the family veterinary practice feel, where they can build a long-term relationship with their vet,” says Dr. Reisig, owner of Littleton West Animal Hospital in Littleton, Colo. “I want them to know they can always see me when they come in.”
That welcoming feel is at the heart of Dr. Reisig’s 2,289-square-foot, solo doctor practice. The 2014 Veterinary Economics Hospital Design Competition judges praised the hospital for an efficient floor plan and flow, an attractive waiting room and a warm color scheme.
Eight years as a certified veterinary technician, veterinary school, then three years as a relief veterinarian gave Dr. Reisig an opportunity to shop design details. Comfortable seating, a cats-only exam room, a comfort room and inviting interiors topped her list.
As she was establishing a new veterinary hospital, Dr. Reisig wanted to dive right into the paperless concept. And because she didn’t need the space for paper file storage, Dr. Reisig had more room for reception functions.
“I didn’t want to start out with old technology when I could go digital from the beginning,” she says. “I wanted to provide updated options for my clients and my patients, in a place that feels as close to home as possible.”
Takeaway tip:
The time is now! Hospital design is one of the best times to plan for paperless practice and other technology solutions.
Photography credit: Mark Peterson, Mark Peterson Photography
Reception
Dr. Reisig used slightly textured vinyl flooring that looks like wood planks to warm up the look of the reception area. She also insisted on comfortable padded chairs, along with a TV playing nature videos. “Uncomfortable seating makes any wait seem much longer, so I wanted good seating like you would find in someone’s home,” she says. Warm pendant lighting and a curved reception desk add to the reception area’s charm.
The trapezoid-shaped existing leasehold left an irregular space to the right of the entry doors, where clients can help themselves to refreshments. “I had always wanted a refreshment stand in my hospital, and this gave us the perfect spot to put it,” Dr. Reisig says.
Exam room
To enhance cat comfort, Dr. Reisig opted to have separate cat and dog exam rooms. The cat exam room (shown) has window that helps decrease anxiety. Existing brick exterior walls add visual interest to the room, and padded, moveable chairs make the area versatile. Technicians finish check-out with most clients in the exam room thanks to a nearby computer workstation.
Treatment
Vinyl flooring that gives the appearance of wood planks extends into a spacious treatment area. Wood details accent the cream walls and green treatment column that features built-in open shelving. Windows flank the wall where surgery prep is located (left), with the surgery suite beyond. Straight ahead you can see the dental suite, food prep and laundry, and to the right, the pharmacy and lab.
Radiology
The dedicated radiology room makes use of the existing brick wall. As a start-up, Dr. Reisig chose to go digital from the start, saving the space of storing hard copies of radiographs and files. She says the added equipment expense was worth the convenience.
Surgery suite
The surgery suite is conveniently located off of the treatment area.
Comfort room
A dedicated comfort room takes up valuable floor space, but Dr. Reisig says doing so has been invaluable to the practice. This area features a private entrance and exit for grieving clients and is never used for regular exams. “I don’t want clients who have lost a pet in that room to ever have to bring a new pet in there for regular care and relive that grief,” she says.
Staff lounge
A small staff lounge, done in the same colors and materials as the rest of the hospital, offers staff members a place to get away from it all for a little while.
Littleton West Animal Hospital
7735 West Long Drive Unit 1
Littleton, CO 80123
(303) 948-8858
Fax (303) 948-8415
littletonwestanimalhospital.com
Owner: Lori Reisig, DVM
Hospital team: 2 full-time, 1 part-time
Practice style: 100 percent small animal
Building size: 2,289 square feet
Parking spaces: open lot
Construction: $264,244
Site improvement: $5,200
Professional fees: $26,372
Equipment: $157,600
Furnishings: $1,200
Computers: $9,500
Year built: 2012
Primary architect:
Joseph Wicentowich
TWC Architecture and Construction
1550 Willmar Ave. SE
Willmar, MN 56201
(320) 235-1664
Fax (320) 235-3137
twcinc.com
Newsletter
From exam room tips to practice management insights, get trusted veterinary news delivered straight to your inbox—subscribe to dvm360.






