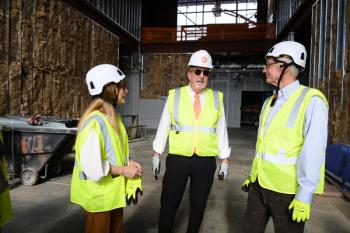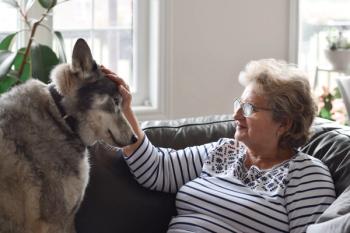
Become a wizard of small-space hospital design
Whether youre building new or remodeling, architect Wayne Usiak, AIA, reveals a few tricks in his spell book for your small veterinary hospital. Wand and top-hat optional.
Bibbity-bobbity-boof! Photo courtesy of Getty images Squeezing your dream hospital into a limited amount of space may seem like sorcery, but Wayne Usiak, AIA, senior partner of Wayne Usiak and Associates/BDA Architecture P.C., in Albuquerque, New Mexico, says it's easier than you think with the right planning. Here are just a few of the many secrets he shared at the Veterinary Economics Hospital Design conference before CVC Kansas City.
Disappearing act
For his next trick, he'll make your exam room table disappear! Lending an entirely different ambience to the room in one move is possible. And by doing so, clients get a completely different feel from one appointment to the next, depending on what the room will be used for-all within the same room.
Photo courtesy of Wayne Usiak
What we mean: By building a folding exam room table into a 12-inch-deep closet with two sliding doors, you can transform your comfort room in one fell swoop to use the space for any other purpose.
The illusion of bigger space
Photo courtesy of Wayne Usiak Even if you can't physically create more space, you can certainly create the illusion of more space. You don't even have to shouting “abracadabra.” Unless you want to. We're totally cool with that, too.
What we mean: Putting glass down the entire length of a hallway as well as glass in exam rooms creates the impression of more space.
Simplify the juggling act
OK, your laundry list for an isolation room includes a hand-washing sink and an exam table or space to do work. A space for washing an animal would be a great bonus. Not much, is it? Except that's not all fitting in your 10-foot-by-10-foot room. Time to kill three birds with one stone.
What we mean: Wayne says, "A functional isolation room should have a hand wash sink, exam table and bathing tub so these sickest of animals need never leave the isolation area where they may contaminate other hospital pets. A 4-foot-long, stainless steel deep tub with a top grate gives us all three. One piece of standard equipment and all that saved space."
Master new tricks
You're trying to saw time, space and money in half, and what's a better way to achieve all three than by hiring yourself as the magician? Simple DIY projects can get the end results you want without the extra cost.
What we mean: For example, making your own cat condos is something easily achievable. And there are
Take a leap of faith
Photo courtesy of Wayne Usiak Not the DIY wizard you thought you were? Sometimes it just doesn't work, especially when it comes to trickier projects. This is when you might need the advice of a professional-one who is willing to think outside of the small-clinic box with you.
What we mean: Usiak says, "For years we have tried to develop an ergonomic, sanitary, easily maintained bathing tub. We tried raised shower bases, home tubs on pedestals and tiled enclosures. The problem has been solved by our industry stainless steel suppliers with their all welded, full backsplash, adjustable height stainless steel bathing tub."
Wayne Usiak, AIA, is a senior partner of Wayne Usiak and Associates/BDA Architecture P.C. The firm has completed more than 500 small-, mixed-, and large-animal practices. Among the facilities are three Veterinary Economics Hospital of the Year Award winners. Usiak is a member of the Veterinary Economics Editorial Advisory Board.
Newsletter
From exam room tips to practice management insights, get trusted veterinary news delivered straight to your inbox—subscribe to dvm360.




