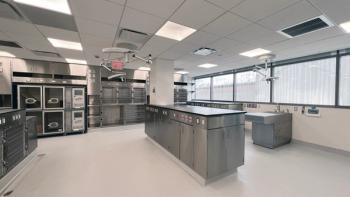
2015 Specialty Hospital of the Year: Specialized spot for care
Whatever your practice type or size, consider copying this Veterinary Economics Hospital Design Competition Specialty Hospital of the Years statement design elements to set your veterinary hospital apart.
"We kept the back of the hospital more sterile, which saved money in building and in upkeep. I say put your effort into the front structure and color schedules, and keep the back more clinical.”
-Dr. Robert Roy
A core concern:
The treatment area is the core of the hospital, where the main nurses' station is located and staffed around the clock. All other departments of this specialty hospital-internal medicine, radiography, etc.-are accessible from this space. While comfortable, the treatment area and most back-of-hospital functions at Palm Beach Veterinary Specialists were built with efficiency of time, money and resources in mind.
In the core of this hospital, the treatment area features: 1) A main nurses' station, 2) High ceilings and natural lighting from clerestory windows, 3) Epoxy painted walls as well as flooring for easy cleaning and durability, 4) Access and view to isolation ward, 5) Laminated counters and cabinets, 6) Large corridors for ease of patient transport, and 7) Quick access to other specialized departments in the hospital such as internal medicine and surgery.
Palm Beach Veterinary Specialists by the numbers
Owner: Robert G. Roy, DVM
Associates: 15 full-time, 3 part-time
Hospital team: 50 full-time, 4 part-time
Practice style: 100 percent small animal
Building size: 35,000 square feet
Parking spaces: 75 client, 45 staff
Construction: $6,000,000 (building only)
Site improvement: $600,000
Professional fees: $600,000
Equipment: $1,800,000
Furnishings: $350,000
Computers: $750,000
Primary Architect: H. Richard Barnes, (561) 762-8451
A grand lecture hall seating 125, complete with recording and presentation equipment showcases Palm Beach Veterinary Specialists' mission and commitment to care. Taking up 3,500 square feet, the lecture hall includes a foyer for networking, upholstered chairs with fold-up desk arms and dedicated restrooms. An observation mezzanine on the second floor acts as overflow space for presentations.
While cost per square foot is always a consideration when building a new facility, owner Robert Roy, DVM, says the theatre-style lecture hall dovetails perfectly with his hospital's mission.
“As I reflected on my work as a resident at the University of Minnesota and at the Mayo Clinic, I realized that education is a big part of those institutions,” Roy says. “The presence of those hospitals tends to raise the level of medicine in the area. They show a great commitment to continuing education in general. My hope was to replicate to a small degree that aspect at my new hospital, making education a part of the hospital as a whole.”
Dedicating space to education not only shows the public and referring veterinarians Palm Beach's commitment to education, but it demonstrates this to staff as well.
Obviously, not every practice has the space, money or need for a learning auditorium. Roy, having previously practiced in a 5,600-square-foot facility, understands that as well as anyone. But putting in a stand-out feature that shows your commitment to medicine and to the people who practice it is achievable for all, he says.
For example, Palm Beach Veterinary Specialists also has a conference room with a built-in partition that is used for meetings, bereavement session, learning lunches and intimate gatherings. “These spaces are a great extension to the public and a show of commitment to our staff,” says Roy. “Whatever the size of your practice, show your commitment in your way.”
While Dr. Roy's auditorium is a small-scale replica of those he saw at the university level, he says others could build an even smaller replica. Here, the focus is on comfortable seats (1), writing space for notes (2), audio equipment to hear the presenter (3) and acoustic wall panels that muffle excess noise (4). A second-floor viewing gallery (5) with audio allows doctors and staff to come and go without interrupting. The attached facility includes its own entrance, restrooms and kitchen.
Focus on design details
A surgical suite for every need: The surgery area houses four complete surgery suites-two for general use, one dedicated to ophthalmology and one double-sized suite for emergencies. Also: Spacious glass-front cabinets (1) keep supplies close at hand. Seamless quartz epoxy floors (2) were chosen for durability and ease of cleaning, along with epoxy-painted drywall walls (3). Extra-wide sterile corridors lead to the surgery suites, with double egress doors (not pictured).
Designated space for imaging: The internal medicine department houses a dedicated ultrasound imaging room. This area has easy access to both the client services cooridor and the internal medicine specialists' area. The room features fluorescent lighting (1) for ease of patient loading as well as dimming incandescent lighting (2) for scanning. A laminated cabinet (3) provides storage and houses a sink (4) for washing up.
A soothing space to wait: A coffee nook with high-top tables is nestled under the stairs, offering a quieter place to escape and get some work done or rest. Jennifer Fossen, CVPM, says kids like this area, as it feels secure. Adults enjoy the aroma of coffee brewing and cookies baking. A warm, neutral palette (1) puts anxious clients at ease, as does the natural light and spaciousness (2). Moveable seating-in comfortable chairs (3) rather than benches-and Wi-Fi access complete the look for the coffee nook (4).
For a full photo tour of Palm Beach Veterinary Specialists,
Sarah A. Moser is a freelance writer and editor in Lenexa, Kansas. Please send comments or questions to ve@advanstar.com.
Newsletter
From exam room tips to practice management insights, get trusted veterinary news delivered straight to your inbox—subscribe to dvm360.




