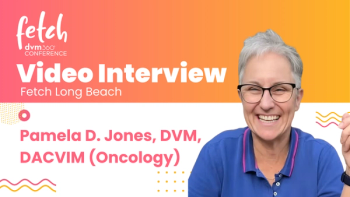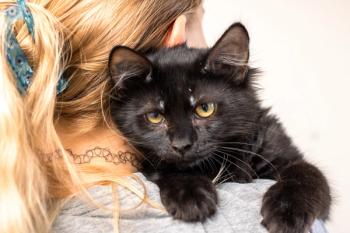
- dvm360 September 2020
- Volume 51
- Issue 9
Veterinary hospital design honed by experience
Nearly 40 years of practice ownership gave this veterinarian a clear picture of what he wanted in his brand-new facility.
An old gas station—a mere 800 square feet—housed the original Deer Park Animal Hospital in Deer Park, Texas. Dale Lonsford, DVM, joined this mixed-animal practice in its early days, around 1978. The practice called this tiny place its home until 1986, when Dr. Lonsford bought it as well as another practice. He moved into the second practice, which was 3500 sq ft, and combined the 2 clinics, focusing mostly on small animals at that time. That space served him well until 2005, when he moved the practice to a 4500-sq-ft print shop that he remodeled into a more spacious veterinary hospital.
In 2012, Charmel Rodick, DVM, CVPM—Dr. Lonsford’s daughter—joined her father as co-owner after practicing elsewhere for 10 years. By this time, the practice was growing by leaps and bounds, and it soon became evident that a bigger space was needed again. “And this time, we knew exactly what we wanted,” Dr. Lonsford says.
A clear plan with detailed objectives drove the design for the latest incarnation of Deer Park Animal Hospital, which earned a Merit Award in the 2020 dvm360 Hospital Design Competition. Best of all, because the hospital finally has the design and space it so desperately needed, Dr. Lonsford doesn’t think another build will be necessary for a long, long time.
Wish list granted
Must-have amenities in the new facility are best categorized under 4 purposes: patient care and comfort; client convenience and appreciation; clinical efficiency; and staff comfort and pride in their workplace. The doctors at the practice came prepared with a detailed list of everything they wanted the hospital to include, and this list shaped the overall design of the hospital. A few of the top requested features were:
- An entry vestibule to keep the lobby cool and cut down on air-conditioning costs
- An employee lounge with windows
- An exotics ward and a hospital ward
- An intensive care unit suite adjoining the treatment area with a glass-paneled door and windows to better monitor patients. “My first impression of this design element was that it would be noisy, but we like it and it better allows us to keep an eye on patients hospitalized for the day,” Dr. Lonsford says.
- At least 6 exam rooms, plus 1 for comfort and consultation. Three of those rooms include a lift table for handling larger dogs.
- A special procedures room for performing endoscopy, ultrasound, and more. “Our biggest use of this space is for animals that are disagreeable, because we can take them into a…[quieter] room with subdued lighting,” says Dr. Lonsford. “Also, the female doctors wanted this space for nursing or pumping for their babies, because the room has no windows [but has] subdued lighting and locks for privacy.”
- A “beachfront” recovery area in the treatment room, which allows postsurgical patients to lie on the floor within easy reach of staff for monitoring. “The architect recommended putting a glass barrier around the area as well as glass walls that come up 3 feet so we can easily look over and check our patients, who rest on baby mattresses,” Dr. Lonsford explains.
- Storage space for anesthetic, dental, ultrasound, and laser equipment. “Basically, I wanted a parking space for all the equipment so it can be pushed out of the way when not needed,” he says. “We have all the equipment on casters and push it into an open area in the treatment room when we need it.”
Overcoming obstacles
A clear design plan didn’t safeguard Deer Park Animal Hospital against a handful of challenges along the way. Dr. Lonsford offers this piece of advice: “When the city says they have utilities at the location where you plan to build, verify that they mean all utilities,” he says. In his case, the city meant that water and sewer lines were available, but not gas, telephone, or electricity, and that created an expensive and time-consuming challenge.
The detention ponds on the property also caused some trouble. “When I bought the land, I thought an acre would be plenty—it’s double what we had before—but it gets eaten up quickly when you add in drainage,” he says. The design called for a pond both in the front and back of the practice, cutting into space Dr. Lonsford had hoped to use for parking. He is now looking to buy some land adjacent to the practice to add more parking spots.
Lastly, it took more than 3 months after they moved in to get the fiber optic cable wired to the practice and connected to the system. “Some [utility companies] move on their own schedule, and there was nothing I could do about this issue,” he says.
Challenge yourself
In 2015, Dr. Lonsford learned this key piece of advice at a veterinary conference: One way to figure out how big your hospital should be is to build so that your mortgage will cost you about 7% of your gross income. But you also need to factor in growth that will come with a new practice, so he was advised to build to 10% to 15% of his gross income to start with, assuming that within 5 years of growth that number would come back down to 7%.
“That guideline helped us feel comfortable with the size we needed and our anticipated growth. Sure enough, we are right about 9% of gross income right now, a year into owning the practice,” he says. “I’m very pleased with how this worked out for us. Those numbers challenged us a bit, but it was doable. If it’s not challenging you a bit, you probably built too small; if it’s becoming a huge burden, you probably built too big. We think we built just right.”
Sarah A. Moser is a freelance writer in Lenexa, Kansas.
Articles in this issue
about 5 years ago
Surviving back to school in 2020about 5 years ago
Maximizing virtual client touchpointsabout 5 years ago
Checking all the boxes in veterinary wellness visitsover 5 years ago
Study gauges best canine sterilization ages by breed and genderover 5 years ago
A roadmap for antimicrobial stewardship in veterinary practiceover 5 years ago
Dr. Fauci addresses AVMA conference attendeesover 5 years ago
AAHA/AAFP release updated feline vaccine guidelinesover 5 years ago
AVMA virtual convention keynote: Redefining wealthNewsletter
From exam room tips to practice management insights, get trusted veterinary news delivered straight to your inbox—subscribe to dvm360.






