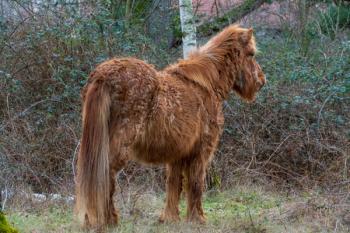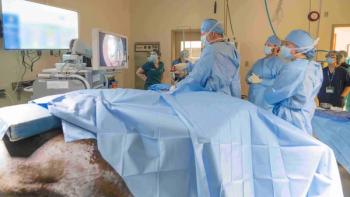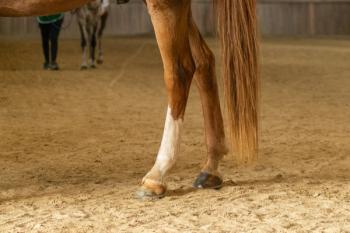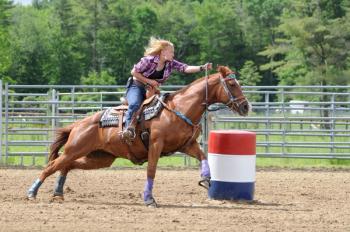
Photo gallery: Changing the face of rural veterinary medicine
Animal owners of all kinds find great medicine at Renfro Veterinary Services, a well-thought-out small animal, equine, and livestock practice in Richmond, Mo.
The food animal and equine owners in Richmond, Mo., were used to their veterinarian coming to them. Dr. Jonathon Renfro had built up a nice mixed animal practice in town that also served companion animals at a freestanding leased building that was previously a family medical practice. Everyone was happy, but Dr. Renfro knew he could provide even better medicine—and give veterinary medicine a new face—with a new, high-quality building that included a haul-in facility.
It took a fair amount of work and no shortage of setbacks, but now the town of Richmond is proud to call Renfro Veterinary Services their practice. And the 2012 Veterinary Economics Hospital Design Competition recognized the practice for excellence in design with an award for Best Mixed Animal Practice as well.
Photos by Phillip H. Schmidt, Phil Schmidt & Co.
Battling perception
Small towns have their benefits, Dr. Renfro says. In his town of 6,000, everyone knows everyone else and most residents have deep roots in the town. People on the planning and zoning committee helped Dr. Renfro’s cause, as they were very supportive of the project.
But small communities have their drawbacks, too. “Small towns aren’t always open to change and expansions,” he says. “There’s a perception that a small-town veterinary clinic should just be a little 20-year-old building. I think people feared that our prices would skyrocket with a new facility. But one of my goals was to build a nice building that the town would be proud of and that would add value to our medical services. I wanted to destroy the stigma that a mixed animal practice—especially a companion animal, equine, and food animal practice—couldn’t provide high-quality primary care to these focused groups. And I knew I could provide better and more efficient medicine in a new place.”
During the course of planning and construction, the city manager changed three times. That turnover meant information wasn’t always passed down related to his project. On a few occasions the new administration had a different idea of what should be allowed in the project, causing additional challenges.
Then there was the issue of whether his large animal clients would accept the change from farm calls to hauling in their animals to the practice. But, luckily, that was a much easier hurdle to jump than Dr. Renfro expected.
“Once our large animal veterinary clients saw how much more efficient we are at the practice, and how easy treatments could be in the right setting, they had no problem hauling in their patients,” he says. “I saw very little resistance.”
Mixing it up
The practice’s diverse client mix greatly influenced the design of the new facility. Richmond is a semi-rural community only 40 miles outside Kansas City. With food animal, equine, and companion animal clients, Dr. Renfro designed with a little of everyone in mind.
Originally he wanted the entire building as one large complex, all bricked in. “But the cost was too prohibitive,” he says. To save money, he instead had the practice designed as two separate buildings—one for small animal and reception, and another as a large animal hospital and treatment area. The main building that clients see upon entry is brick. A separate metal barn-style building with a brick wainscot sits behind to service large animals. All clients check in at reception, then large animal clients continue around to the back of the building to either the equine or food animal side.
“Separating the buildings out was a financial decision, but now I’m really glad we did from a noise control standpoint as well,” Dr. Renfro says.
Not only did Dr. Renfro continue practicing medicine while having the practice built, he also acted as the general contractor for the large animal facility. “I wanted some ownership in the project,” he says. “My dad used to work as a carpenter, so I knew he could help and I had the skills to do some of the work myself.”
Dr. Renfro managed the plumbers and electricians, and also built all of the outdoor fencing and equine stocks, installed the large animal corrals and radiant heaters in the large animal area, and more. He and his father even built the oak staircase in the main building that will eventually lead to a conference room.
With two small children at home and a full plate of seeing clients, Dr. Renfro was beyond stretched during this time. He took every Wednesday afternoon off from seeing clients to focus on the building project, and every other weekend when he had help in the practice, in addition to meeting with the construction superintendent from noon to 2 p.m. to answer questions about the project.
“In a perfect world, I would have had an associate on full time before starting this project to help me out more, but that just didn’t pan out,” he says. “I kept waiting for everything to be perfect, but finally realized it never would be, so I just dove in. It was a long haul, but I’m glad I did it.”
Renfro Veterinary Services Inc.
900 Stonner Loop
Richmond, MO 64085
(816) 776-3737
Owner: Jonathon Renfro, DVM
Associates: 1 full time, 1 part time
Hospital team: 8 full time, 2 part time
Practice type: 60 percent small animal, 20 percent large animal, 20 percent equine
Building size: 5,578 square feet large animal, 5,911 square feet small animal*
Exam rooms: 4
Runs: 6 hospital, 6 boarding, all indoor
Cages: 46
Parking spaces: 25 client, 14 staff
Construction: $161,796 for large animal building, $1.2 million for small animal building*
Land purchase: $84,750
Site improvement: $106,412
Professional fees: $108,663
Equipment: $241,556
Furnishings: $4,130
Computers: $14,676
Year built: 2007
Architect (small animal building):
Dan Chapel Chapel Architects Inc.
25 Rahling Circle, Suite B
Little Rock, AR 72223
Phone: (501) 821-6767
Fax: (501) 821-6769
dan@chapelarchitects.com
Architect (large animal building):
Dennis E. Tuck
ArchiTuckture
12319 Moffitt
Liberty, MO 64068
(816) 628-5029
*Building only; excludes land purchase, landscaping, parking lot, etc.
Reception
Horseshoe greetings: A curved Corian reception counter greets clients upon entry. Clients can wait in one of two separate seating areas on either side of the reception desk or visit the two retail areas nearby.
Exam room
Table talk: One of four, this exam room features a fold-up table. The other three include fixed exam tables but all the rooms contain client education materials and bench seating.
Treatment
Embrace the space: At the former facility, doctors performed treatment in the exam rooms with clients or in the surgery room. Dr. Renfro is thrilled to have a dedicated treatment area at this building. Now he can better serve patients and practice medicine more organized. Open shelving and plenty of counter space greatly increase efficiency, he says.
Surgery
Pharmacy
Exterior
Equine stalls
Horsing around: Here are the equine hospitalization stalls located in the large animal building of Renfro Veterinary Services. The EquiTerr flooring system keeps these stalls dry and level. An infrared heating system hangs from the ceiling.
Equine treatment area
Examine this: Stocks allow a safe equine exam and restraint for treament. These stocks widen to increase accessibility for every patient. Hooks are located on each post to hang IV fluid bags.
Equine examination stocks
Easy cleanup: The sump drain (covered with mats to prevent injury at lower left) allows for easy cleaning.
Equine induction recovery
Recovery stall: The short gate (shown in the background) is used to assist the patient during anesthesia induction. Matted floors add traction and padding.
Equine surgery room
Rope in patients: The two ton Coffing hoist is shown above complete with rope hobbles to move the anesthetized horse.
Equine waiting
Take a load off: A covered entry to the equine area features benches handmade by a client. Equine clients can unload at the covered entry.
Cattle area
Drain the mess: The drain located beneath the chute allows for easy cleaning and grooves in the concrete keep patients from slipping.
Cattle area
Cattle treatment: The hinged gate allows access to the rear of the patient. Cattle can be retrained at the back of the chute for standing surgeries.
Newsletter
From exam room tips to practice management insights, get trusted veterinary news delivered straight to your inbox—subscribe to dvm360.




