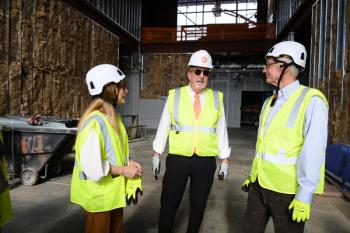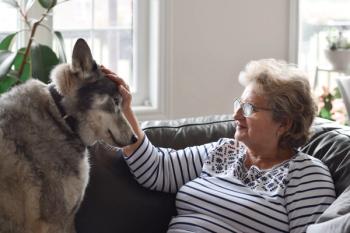
Improve incrementally, grow exponentially
Learning, changing and improving daily makes perfect for this longtime veterinarian. And that includes bettering her building, too.
Dr. Brudvik wanted a building design that evoked Frank Lloyd Wright’s organic type of architecture. She got that with cedar shingles in keeping with the Northwest style, a standing seam metal roof to add color and eaves surrounding the building that protect clients and staff from wet weather.
At the root of Dr. Ann Brudvik’s 43 years in veterinary practice is Kaizen, a Japanese management style based on continuous, incremental improvement. More commonly called Continuous Quality Improvement (CQI), the idea is that you don’t learn all you need to know at once, but continue to learn as you grow. A veterinary professor spoke these wise words to Dr. Brudvik upon graduation in 1971, and she has lived them ever since.
“At this time, I’ve been in practice for almost 43 years,” says Dr. Brudvik, owner of Woodhaven Veterinary Clinic in Edmonds, Wash. “When many would be considering retirement, I’m still focused on improving the quality of medicine I practice and feel fortunate to still love being a veterinarian.”
An old Japanese maple tree that once graced the landscaping of her former practice, a 1960s-era, concrete-block clinic, stands as a testament to Kaizen. The tree, lovingly replanted in front of the new facility, demonstrates attention to care, longevity and a commitment to the quality practiced nearby.
“I’m aware that providing excellent veterinary care doesn’t require that one have the newest and biggest building, but our 50-year-old facility was making it difficult to pursue the high level of care we were striving for,” she says. “The decision to build a new building was based on a desire to continue to improve everything about how we cared for our patients. Pursuing our new facility and landscaping was a continuation of commitment to the highest possible standards.”
Takeaway tip:
What’s special about your practice mission or the way you practice medicine? Highlight that for clients in your day-to-day work, marketing and, yes, the design of your hospital.
Photography credit: Tim Murphy, Foto Imagery
To achieve the warm and welcoming look she wanted, Dr. Brudvik had her reception area designed with a lot of windows, and without the large, cavernous feeling that typifies many reception areas. Low wood-beam ceilings with recycled cardboard lighting fixtures, made by a local artist, add warmth. Undercounter LED lighting lines the curved reception desk, and stained concrete floors that require no wax complete the look.
A Japanese maple tree graced the landscape at the former facility, planted by the former hospital owner. Years ago, a movie production company asked to chop the tree down and put it in a scene in their movie, but Dr. Brudvik declined. “I felt the money they were offering couldn’t replace the esthetic value of our tree,” she says. That’s why she paid to have the tree transplanted to the new location, a decision her clients applauded.
Warm cherry wood counters and benches are in each exam room. Each room has a wall-mounted computer monitor as well as a slide-out platform to hold a cat scale in each room, saving valuable counter space. Three of the five exam rooms have windows to the outside.
A local cabinetmaker built a surgical pass-through cabinet for the hospital. It features the typical upper glass cabinet, but also has two-way drawer slides that allow them to open from both surgery prep and from surgery. Staff members particularly like this feature.
One of the five exam rooms is large enough to be used as a consultation room. This area also doubles as a rehabilitation area when needed, with a private entry/exit surrounded by beautiful landscaping on the exterior and a wooden pergola structure (open archway) that provides shade.
Flexible light tubes bring daylight into the treatment area, a room that lacks windows. In the rainy Northwest, daylight is a much-needed feature, one that Dr. Brudvik worked hard to incorporate where possible.
Woodhaven Veterinary Clinic
23204 Edmonds Way
Edmonds, WA 98026
(206) 546-5164
Fax (206) 546-0810
woodhavenvet.com
Owner: Ann Brudvik, DVM
Associates: 3 full-time, 2 part-time
Hospital team: 12 full-time, 7 part-time
Practice style: 100 percent small animal
Building size: 4,965 square feet
Exam rooms: 5
Runs: 4 hospital indoor, 4 boarding indoor
Parking spaces: 15 client, 10 staff
Construction: $1,030,886
Site improvement: $196,098
Professional fees: $142,663
Equipment: $256,200
Furnishings: $36,993
Computers: $38,889
Year built: 2012
Primary architect:
Animal Arts
4520 Broadway, #E
Boulder, CO 80304
(800) 332-4413
fax (303) 444-1759
www.animalarts.biz
Consulting architect:
Rick Utt
Cornerstone Archtiectural Group
6161 NE 175th St., Suite 101
Kenmore, WA 98028
(206) 682-5000
Fax (206) 905-8445
Newsletter
From exam room tips to practice management insights, get trusted veterinary news delivered straight to your inbox—subscribe to dvm360.




