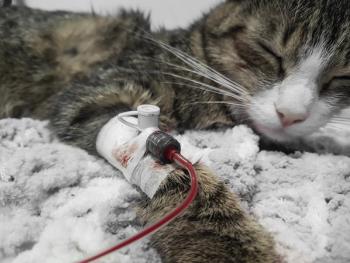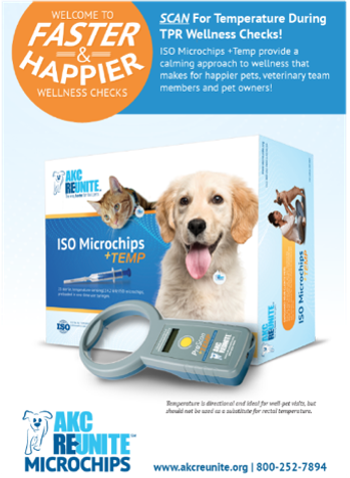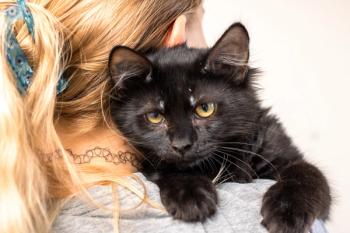
- Vetted February 2020
- Volume 115
- Issue 2
Hospital design: What Bailey taught me
Space to work, quiet to heal, more light: A tribute to my dog's stay in a veterinary emergency clinic.
Bailey in the veterinary ICU. (All photos courtesy of author.)
This past August, I spent a week in the ICU of a local veterinary specialty hospital, holding onto Bailey, my big Labrador mix, as she fought hard after an emergency surgery and tragically lost her life. The facility and staff at this hospital were truly amazing. Because of the depth of their care, and because I'm a veteran of the veterinary space, they welcomed me to be there as much as I needed to be. Bailey definitely needed me; she crawled into my lap and tried a lot harder to live when I was there.
While I've spent plenty of time in and out of hospitals remodeling and designing them, I'd never seen a hospital the way I saw one during that long week. I've never put myself in the same space as a pet and watched and listened as much as I did. The hospital I visited with Bailey was a great one. It embodies the qualities we look for in specialty care. It's sparkling clean, bright, airy, technologically advanced, open, friendly and professional. It's everything. And yet, my eyes are now more open to many of the things we're missing when we design spaces for critical care. In memory of Bailey, I'm sharing these thoughts for myself and others as we move forward to continually improve veterinary medicine. I hope it inspires you to find your own solutions that surpass all current precedents.
Do you have space to work?
A treatment area with generous space on the floor.
Many emergency events are handled on the floor. Even if the patient could be physically moved to a table, sometimes veterinary technicians need to work with a critical situation right there in the most convenient spot. In the case of my 80-pound dog, the floor was the only logical place for Bailey to reside and for staff to work with her. This was eye-opening for me. We architects work so hard to make veterinary spaces efficient, so there isn't always adequate floor space in emergency and critical care areas. I observed staff members jammed against cages helping pets, or working awkwardly in front of ICU runs, trying to be out of the way of other staff members who were working with pets on tables nearby.
There should be at least six clear feet in front of ICU cages and runs.
Saving a life isn't always pretty. There are two or three techs and a doctor involved in many critical situations. There are supplies and machines and tubes everywhere. I resolve, when designing these spaces, to make it easier. There should be at least six clear feet in front of ICU cages and runs. There should be an open space on the floor to lay out a huge dog if needed. It's just common sense that it should not be hard to do the work, and providing adequate space is the first step.
Are the floors safe?
I never felt as sad as I did when I watched my dog try to make it outside several times a day in her debilitated state to use the bathroom. The floors terrified her, and she tensed and went stiff legged, which meant physically lifting her with support, step by step, until she was outside on the lawn, where she felt more secure. Staff members at this hospital help their sweet charges by laying yoga mats on the path to the exit, for traction. But why is it so hard to begin with?
I've been
• Not just physically nonslip but psychologically reassuring, with materials that aren't too slick and shiny looking. I know we like clean and shiny things in healthcare, but pets shouldn't be afraid to walk on the floor.
• Nonslip and resilient. This is flooring that's “squishy,” to use a non-technical term. For example, rubber floors can be resilient, as can some specialized poured resin floors. (The new padded vinyl floors on the market aren't ready yet for veterinary hospitals, in my opinion, as they tend to dent easily under the load of carts.)
• Nonslip when wet. Spills and messes are cleaned up constantly in a hospital, and the floor is often drying. It needs to be safe in that state.
My choice: Rubber. It's naturally antimicrobial, resilient and has the same coefficient of friction wet as dry. It's also not shiny. The key is to select a product that has a sealed surface (as opposed to a gymnasium floor) so that it's cleanable.
How big is housing?
I got to know Bailey's run well. And I have to say, while it looked like something I would have designed for other veterinarians, it didn't work well. For starters, it wasn't wide enough, and it was too deep. ICU runs for larger dogs need to be at least five feet wide, if not wider for giant dogs. And deep runs provide no benefit-the pet gets way in the back, all tangled in their lines and bedding, and staff members must crawl around to sort things out. ICU runs should be wide and shallow. This allows for better ergonomics, better function, better safety, better visibility and better access. If a client visits a sick pet who can't be moved, a wider run also lets them stay out of the way while staff can work efficiently and do what they need to do.
A variety of cage widths is important to allow veterinary technicians to make thoughtful choices about how to set up a cage properly for each individual pet.
For cats and smaller dogs, we've traditionally explained that smaller cages that restrict movement are better. Pets with too much space can crash around a cage, tangling themselves in fluid lines and the like. Sometimes movement restriction is critical, such as after neurological surgery. But other times, a narrow cage is a hassle, just like a narrow run. Staff members may need more horizontal space to lay out an animal, organize catheters and tend to a patient without having to make too many adjustments. After observing these different situations, I concluded that a variety of cage widths is important to allow technicians to make thoughtful choices about how to set up a cage properly for each individual pet.
Can you cut some cords?
One example of creating a barrier-free environment is to provide enough power outlets and put them in the right locations. More easily said than done, I know, but properly placed outlets mean fewer cords dangling and draping across the floors.
Are there too many barriers?
One annoying feature of many dog runs is a stabilizing bar that runs along the floor at the bottom of the door. This bar becomes the bane of your existence if you work in an ICU. I spent a week bruising my knees on the bar at the front of Bailey's run. Most manufacturers can remove this bar and stabilize the run in other ways. Look around your space during the design or remodeling process and carefully review the material orders to ensure there aren't small barriers that will frustrate people one equipment is rolling and sick pets are being moved around.
Pay special attention to doors. Consider installing handicapped push-button door openers at exterior doors to ease moving patients to the outside. If you do this, ensure there are two sets of doors between the ICU and the outside and that each one opens with a separate push button-to keep patients safe and prevent the possibility of escapes.
Can you see?
A hospital's job is to save a pet's life, and for this reason, barriers to visibility increase the risk of unfavorable outcomes. That said, pets in ICU for days on end suffer from the stress of being out in the open. Cats are especially bothered when they're in view of other pets.
Could we try something from human medicine? Triage curtains shield a patient and provide a sense of privacy. Imagine a pet resting comfortably, with monitoring equipment set outside the run (where it can be glanced at every few seconds). Could you pull a curtain around a run for an hour to allow the pet some rest? Could you pull a curtain closed when a client is visiting? Could you pull a curtain around an unfolding emergency to prevent other pets from being frightened by the frenetic energy? We could experiment in ways that don't compromise safety but create greater comfort for the pet.
I recently worked with a company to design a curtain that had a mesh top and a solid barrier at the bottom-where the pet is lying-and a mesh top. This way, the animal can be monitored properly but still shielded from chaos at floor level. These curtains are manufactured from antimicrobial fabric, and they can be unsnapped and thrown in the washing machine.
Can patients sleep?
This may not be important for a six-hour emergency room visit, but maintaining some normal biological rhythms is important for pets that stay for days, just as it is for the veterinary team members who work in these spaces. Studies in human medicine show that maintaining circadian rhythms is important for patients in hospitals. As I reflect on the hospital I visited day after day and night after night, which was forever lit like a “clean room,” I wonder if we should take circadian rhythms more seriously.
Can you get a window in the ICU to the outdoors? If not, could you install a skylight? This will make morning feel like morning and night feel like night. What about dimmable lighting over each patient run and section of housing? This sounds fancy, but it's easy to do with modern LEDs. Bailey needed to rest when she could rest, but it was hard for her to do so when lying under bright lights. Individual lights could be dimmed when a patient is stable and resting, to allow for restorative sleep.
Can you keep quiet?
A glass enclosure (above right) could help 'singing' patients stay quieter and calmer.
As we know, visual considerations are only the tip of the iceberg for your patients, who have more sensitive hearing and superior olfactory abilities. While it would be nice to create a better olfactory experience, that's likely a matter of typical best practices for cleanable surfaces and good ventilation. As for the auditory experience, we have a long way to go.
Hospitals of all types can be obnoxious and exhausting. There is a lot of clattering, beeping, alarming machines and talking. In animal medicine, it's even more exhausting to hear a delirious, frightened or sedated animal bark, whine and sing. Here are a few items to consider:
• Quiet casters on chairs. Cheap and easy.
• Quiet latches on cages. Easy to order and install.
• Sound-dampened cages. Standard with at least Shor-line, but older caging may lack it.
• Sound monitors. Devices like
• Noise-absorbing materials. Ceiling tiles with .90 Noise Reduction Coefficient (NRC) absorb 90 percent of reverberent sounds within the tested range. Sound panels can be added to upper portions of walls. Rubber flooring can dampen sounds by another 12 decibels.
• Glass-enclosed, low-stimulation enclosures. While you may not want to house all pets behind glass because they're too hard to access, the husky who's your “singer” might do better behind a glass front where she'll be less disturbed and so will you. If she's still safe and easy to see, the accommodation could be good for everyone.
Heather and Bailey
This isn't it!
As I compiled this list of ideas, it was hard to stop. I thought about other topics that could be explored in accommodating pet families in more sensible and less distracting ways. In the end, I accepted that this brainstorm is only a start and that it has a long way to go. A deeply sad experience is what it took for me to start thinking more clearly. For veterinary professionals, you know the challenges of the space better and more deeply than I do. Use your knowledge as well as your emotional highs and lows to reflect on the spaces you work in every day. Don't accept the status quo. Find a way to make the work kinder for you and for the pets and pet families in your care.
I hope that I can grow from my last days with Bailey to become a better architect. She has already made me a better person.
Heather Lewis, AIA, NCARB, is a partner at Animal Arts, an architecture firm in Boulder, Colorado and frequent
Bailey with family
Articles in this issue
about 6 years ago
4 ways to help clients pay for veterinary careabout 6 years ago
The microbiota in veterinary GI diseaseabout 6 years ago
Find marketing distasteful? Get over it with this simple approachabout 6 years ago
How to be a veterinary social media superstaralmost 7 years ago
Journal Scan: What's the power behind catnip?Newsletter
From exam room tips to practice management insights, get trusted veterinary news delivered straight to your inbox—subscribe to dvm360.




