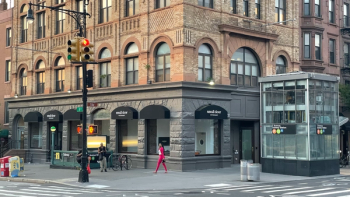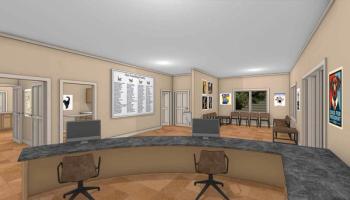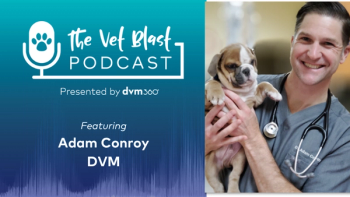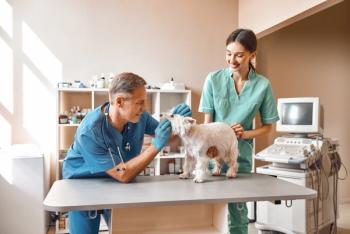
Grow with the flow
For Queenstown Veterinary Hospital, bigger is way better for clients, patients and staff. Find out how this tiny clinic on the coast evolved into a hospital with an award-winning floor plan.
Out in the open: Queenstown Veterinary Hospital's exterior was designed to be warm and inviting, yet clean and professional. The stone exterior completes the coastal look and the clear signage catches commuters' attention in the Baltimore and Washington, D.C., metro areas. Bonus: "The staff enter and exit through a door with a keypad," Dr. Bailey says. "This eliminated the need for any keys, which is great." (All photos courtesy of Lori Gross, Red Leash Pet Photography)
By the numbers
Queenstown Veterinary Hospital-Queenstown, Maryland
Owner: Dr. Marianne Bailey
Number of doctors: 4
Exam rooms: 5
Total cost: $2,043,000
Cost per square foot: $385
Square footage: 1,900
Structure type: Freestanding, new
Architect: Mark Moore, FMD Architects
Photographer: Lori Gross, Red Leash Pet Photography
Sometimes, when you buy a 900-square-foot veterinary practice, you can make it work-other times, you'll need a bigger building. For Marianne Bailey, DVM, owner of Queenstown Veterinary Hospital in Queenstown, Maryland, it was definitely the latter.
“The building was a renovated gas station and had one exam room,” says Dr. Bailey. “I purchased the hospital in 2014 and quickly realized the practice was far too busy for the square footage we were working in.”
In order for the practice to grow (and offer the best client and patient experience), she first needed to move her team. One successful move later, and she and her team had a brand new 1,900-square-foot veterinary hospital-that soon after earned a Merit Award in the
Find out what made our judges fall for this East Coast beauty and steal these hospital hacks for your next project.
Room to breathe: Queenstown's lobby is the epitome of comfort with a hospitality station, plush bench seating and privacy panels. "I love the feel when you walk into the lobby," Dr. Bailey says. "The stone wall with our logo looks professional and makes me smile. I designed the logo with a local artist and I'm really proud of it." The "hardwood" floors are actually durable ceramic tile.
Keyless for convenience: Dr. Bailey wanted the break room to be colorful, quiet and relaxing for the team to enjoy. It's also designed for convenience with staff lockers for storage, flexible seating options and keyless entry. Think outside the industry
When it came to her design inspiration, Dr. Bailey didn't stick solely to veterinary hospitals. This was especially helpful when it came to designing less-clinical areas in the hospital. “The break room concept was developed after I saw a photo of a law firm's break room and loved the feel,” Dr. Bailey says. “I created a Pinterest board of the looks I liked and disliked. Some photos were of veterinary hospitals, but others were from other types of businesses.”
She wanted her new hospital to be clean and professional, yet warm and inviting. Sharing her Pinterest board with her architect's interior designer was an easy way to communicate the vision for the new space, Dr. Bailey says.
All about the setup: These two-door exam rooms work well for Dr. Bailey and her team. They opted for bench seating for clients and skipped exam room sinks (which they haven't regretted so far). Plus, there's a peephole for team members to check before entering the room. "The best design feature in the hospital is the setup of the exam rooms leading to the charting area with the treatment room in the back," Dr. Bailey says.
All-access surgery: "The windows and lights make this a great surgery room," Dr. Bailey says. "We love having a separate AC unit as well." The pass-through cabinets from surgery prep ensure technicians have easy access to surgical supplies, and the window allows for monitoring and observation as the doctor prepares for surgery. Take it room by room
The key to a stellar floor plan? Talk to your architect, Dr. Bailey says. Her team of architects walked her through the hospital design process starting at the front door all the way to the back of the clinic.
“As we discussed each room, they asked me what I wanted and didn't want,” Dr. Bailey explains. “They visited for a day and watched us work to see how we normally did things. We also discussed the ways we were operating that I wanted to do differently in a new building.”
She says the hours spent discussing workflow with her team of architects is what made her floor plan a success in the end.
The great outdoors: This outside space is a puppy's paradise! The team says pets are very accepting of the artificial turf and it's easy to disinfect and maintain. And, yes, they use their central vacuum outside too! "Our central vacuum system is located just inside the door so we can use our sanitation spray on the grass to disinfect," Dr. Bailey says.
Cats only: The reviews are unanimous; this space is a hit! These spacious cat condos can be adjusted to expand horizontally and vertically, or even opened up into adjoining cages. "The cats love the versatility of the condos and the windows outside and into the hospital," Dr. Bailey says. "Also, it is located on the opposite side from the dog ward, which helps keep it quieter for cats."Design for the felines
While some veterinary hospitals seem to be for the dogs, Dr. Bailey wanted to design for feline patients, too. “I think cats are overlooked and their needs are very different from dogs',” she says. “We wanted to create a space where cats would be stimulated and have room to spread out.”
This is why they strategically placed the cat condos on the opposite side of the clinic from the dogs, creating a quieter, more peaceful boarding experience. Not only are the cat condos spacious-they can be adjusted to expand horizontally and vertically-but they can also become adjoining cages, giving cats more room to roam and relax.
“From check-in to checkout, I want our clients and their pets to be comfortable,” Dr. Bailey says. “A stress-free veterinary experience helps pet owners be more proactive in their pet's veterinary care.”
Ashley Griffin is a freelance writer based in Kansas City and a former content specialist for dvm360.
Newsletter
From exam room tips to practice management insights, get trusted veterinary news delivered straight to your inbox—subscribe to dvm360.






