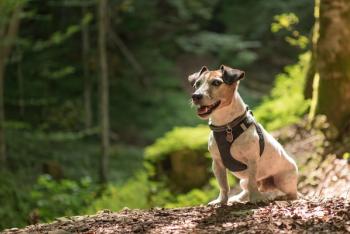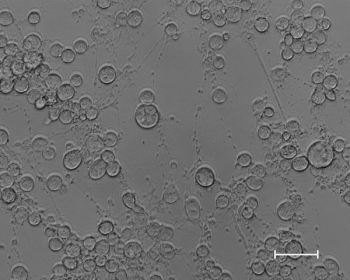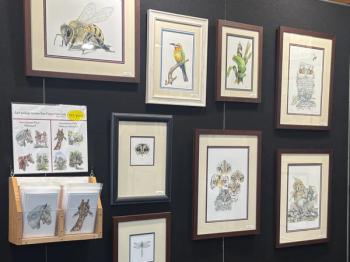
- dvm360 July-August 2025
- Volume 56
- Issue 4
- Pages: 36
Practices around the country are honored for hospital design
Merit winners have been recognized by dvm360.
Eight veterinary practices received merit awards for their innovative and patient-focused spaces in dvm360’s 2025 Hospital Design360 Competition. They are being recognized in addition to 3 grand prize winners in categories for facilities greater than 8000 sq ft, between 3500 and 8000 sq ft, and under 3500 sq ft. Read on to learn more about the merit winners.
Greater than 8000 sq ft
BluePearl Pet Hospital (Grand Rapids, Michigan)
Owner: BluePearl Veterinary Partners LLC
Architect: MD Architects
One of the goals of this relocated hospital was to “cultivate a bright and spacious environment that encourages healing for patients and well-being for staff,” according to the competition application. With the former hospital location considered outdated and undersized, the new facility allowed for an expansion of services and advanced care.
Notably, one of the hospital’s goals was to minimize noise within the facility to encourage patient healing and human well-being. Walls and ceilings were designed with that objective in mind. Designers used a multilayered approach, with full-height walls that extend to the underside of the structural deck, a double-ceiling system over holding spaces, and sound-attenuating batt insulation.
Additionally, BluePearl considered sterile surgery protocols in the hospital’s design by creating a dedicated sterile supply room. “This design element minimizes the risk of cross contamination by providing staff with immediate access to necessary surgical supplies without breaching the sterile environment,” hospital officials noted.
The hospital was also designed to promote staff comfort and rejuvenation. A break room and mothers’ room designed for mental well-being are aesthetically nonclinical, and an outdoor staff area was incorporated into the new facility.
Stitches Veterinary Surgery (Long Beach, California)
Owner: Courtney Campbell, DVM, DACVS-SA
Architect: Shawn Zo
This specialty hospital was newly renovated with an objective to “redefine the veterinary surgical experience,” according to the competition application. The hospital’s design blends advanced surgical capabilities with calming elements aimed at mitigating anxiety for patients and clients while also preserving historical charm in the preexisting structure.
A prominent feature of the open-concept facility is a staircase spanning 1.5 floors, which allows for a seamless flow of movement between spaces for staff and patients. Acoustic baffles are installed throughout the facility to help manage sound and create a more tranquil environment.
State-of-the-art technology is installed throughout Stitches, but patient comfort and staff efficiency were also top of mind for designers. One example is open-top recovery bays that allow staff to observe patients from a bird’s-eye view without disturbing them, which helps promote a healing environment.
Veterinary Healthcare Associates (Winter Haven, Florida)
Owner: Loren Nations, DVM, DABVP
Architect: Paul Gladysz, AIA, CSI; BDA Architecture
Veterinary Healthcare Associates’ project was a 20,000-sq-ft facility dedicated to specialty and emergency care. The goal was to combine advanced medicine with deep connections to patients and clients. “This building isn’t just a space; it’s a statement about what veterinary medicine can be when innovation meets empathy,” the practice noted in the competition application.
Unique features include a covered portico for all-weather access, a saltwater aquarium, and an on-site café for a calming experience. The facility incorporated separate spaces for intensive care, intermediate care, and feline-focused wards, as well as centers dedicated to internal medicine and oncology, featuring 2 quiet infusion rooms and a hyperbaric oxygen suite with a window for client viewing, along with a rehabilitation and regeneration space equipped with an underwater treadmill. Throughout the practice, many advanced technologies and tools are incorporated.
The staff was also considered in the facility’s design. Team members have access to a fitness center, a meditation pod, and a “party patio” with an outdoor firepit and waterfall.
3500-8000 sq ft
The Eye Vets (Nashville, Tennessee)
Owner: Benjamin Bergstrom, DVM, MS, DACVO
Architect: Design Build Architects
Comfort and happiness for clients and staff, as well as efficiency, were priorities for The Eye Vets specialty hospital’s design. Notably, a board with funny and inspiring messages serves as a focal point and generates positivity and staff engagement, according to the practice.
Two of the exam rooms feature electric lift tables to aid staff and allow patients to be brought to eye level. Pass-through cabinets in all exam rooms contain supplies that can be used by team members on both sides. “This not only reduced the footprint for storage but also allowed us to purchase less equipment to outfit 8 exam rooms,” hospital officials wrote.
The waiting room is intentionally large to allow for space between patients and features a treat bar for dogs and cats, as well as in-floor scales to minimize exam stress. To reduce sound, insulation was placed between exam rooms, and doors between the front and back treatment areas further limit noise from carrying. Outside, The Eye Vets offers a large, fenced-in dog park with turf and a fire hydrant.
Doors between the front and back treatment areas are keyed to provide security for staff. Team members also have access to a comfortable break room with a coffee and cappuccino maker, a television, and food preparation tools.
The Animal Neurology Center (St Louis, Missouri)
Owner: Fred Wininger, VMD, MS, DACVIM (Neurology)
Architect: Jason Sanderson
The state-of-the-art Animal Neurology Center is grounded in 3 core pillars: advanced neurology care that is accessible to all, a global training ground (in collaboration with the University of Missouri), and innovation through industry partnership. The facility’s design expertly reflects those pillars.
Exam rooms, built at twice the standard size and without built-in cabinetry and tables, are designed to feel more like a playground to patients rather than a clinical space. Partnerships have brought in orthopedic beds and toys for patients, and rubber flooring in patient areas provides traction. A gait evaluation hallway is also incorporated.
“Our sterile, positive-pressure surgical wing houses oversized neurosurgical suites [purposely] built to accommodate visiting clinicians and educational observers alike. Each suite is plumbed for oxygen, nitrogen, and suction, with modular infrastructure for various procedural needs,” ANC wrote in its competition application.
The facility also houses a conference room with high-top tables for hosting seminars and immersive training sessions. Staff and students can observe surgical procedures with a horoscope, and the entire facility is monitored with a comprehensive camera system. A staff kitchen, outdoor lounge, and quiet workspaces enhance team members’ well-being.
The reception area is designed for clients with a lounge aesthetic that includes a calming saltwater aquarium, pleasant aromas, and soothing music. It also provides accessible workspaces, high-speed Wi-Fi, and a full coffee and tea bar with snacks.
Windsong Veterinary Hospital (Prosper, Texas)
Owner: Lindsay Kline, DVM
Architect: BDA Architecture
At the center of Windsong Veterinary Hospital is “the fishbowl,” the office for veterinarians that provides 360° visibility of treatment areas and core hallways. This feature allows doctors to oversee practice activity while remaining accessible to team members and connected to patients.
In the competition application, owner Lindsay Kline, DVM, wrote that Windsong was purposely built to be different. “Clients aren’t numbers in a database. Patient care isn’t done on an assembly line. We designed this hospital with heart, with soul, and with deep intentionality—blending warmth and comfort with medical excellence,” Kline said.
Additionally, design elements cater to the hospital’s priorities: noise management, sterile surgery, and infectious disease and isolation controls. Acoustic control was achieved with sound-dampening ceiling materials and wall tiles strategically placed in high-traffic areas, and by creating separate areas for cats and dogs to minimize patient stress. In the surgical suite, a filtration system reduces airborne contaminants, and supplies are housed in closed cabinets. A preparation space outside the suite is used to maintain sterility inside it. An independent exhaust system sends air outside to minimize disease transmission in the dedicated isolation ward.
Natural light was another priority of the hospital’s design. Large windows throughout the facility and a trio of oversized skylights allow daylight to flood in. Other wellness features include a comfort room with a separate entrance for grieving clients with end-of-life care cases.
Less than 3500 sq ft
Ivy Veterinary Care (Chicago, Illinois)
Owner: Andrew Lee, DVM
Architect: Luigi Randazzo
Like some of the larger hospitals, Ivy Veterinary Care prioritized noise control and sterile areas. Treatment spaces and kennel wards are separated from the quieter exam rooms and lobby, whereas acoustic tiling and insulation further reduce sound in support of Fear Free principles. Dental and surgery suites maintain sterile protocols and are separate from nonsterile areas to limit the risk of contamination.
Throughout the clinic, intentional storage spaces help with inventory control. An efficient heating and cooling system allows for comfortable temperature control as well as infection control.
In the front of the practice, an accent wall of felt and wood was incorporated for natural warmth, and the space uses built-in benches with planters and green paint to align with signature “ivy” branding. In the back, green and teal shades are used for a less clinical aesthetic.
“By using design as a storytelling tool, Ivy Vet stands out in an industry where new practices often default to cold, minimal spaces. Our project is unique in that it was led by veterinarians, designed with community revitalization in mind, and built with an eye toward beauty, functionality, and emotional wellness—on a start-up budget,” the competition application said.
Treeline Veterinary Cancer Care (Boulder, Colorado)
Owners: Karen Oberthaler, VMD, DACVIM (Oncology); and Kubs Lalchandani, Esq
Architect: Alex Cassidy, AIA
Treeline Veterinary Cancer Care was created with the purpose of reducing anxiety for clients. “We wanted to offer pets and their families a veterinary oncology experience that felt more like a spa than a hospital—one that honored the emotional journey as much as the medical one,” the owners said in their competition application.
The practice prioritized clean lines, natural materials, soft lighting, and music to create a calming atmosphere. It also reimagined communication and flow by forgoing traditional front desk systems and landlines in favor of cellular devices.
Within the 1100-sq-ft footprint, the suspended ceiling was opened to create a more vertical space, and strategic acoustic elements, including soft-close cabinetry, noise-dampening floor coverings, and separation between exam and treatment areas, were added to help maintain a peaceful atmosphere. The modified open-concept layout features a glass window that allows clients to view pets undergoing chemotherapy treatments.
One patient is seen at a time, and Treeline does not schedule overlapping appointments, which has eliminated bottlenecks for clients and increased customer satisfaction, according to the practice. “This level of focus has allowed us to provide deeper continuity of care, reduce both caregiver and patient anxiety, and improve decision-making conversations with families,” the owners said.
Articles in this issue
Newsletter
From exam room tips to practice management insights, get trusted veterinary news delivered straight to your inbox—subscribe to dvm360.





