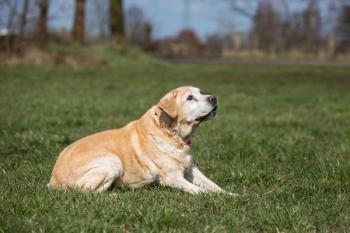
Outside the box
By going equine-centric, Woodford Equine Hospital in Versailles, Ky., moves into the 21st century-and creates a first-rate facility.
In 1969, Woodford veterinary Clinic won a Veterinary Economics Hospital Design Competition award. Back then, the clinic was a mixed practice that served small animal, equine, and food animal clients. The competition judges lauded the hospital, which opened in 1957, for its "modern" look and smooth flow as a mixed practice. Wow—times have changed. In 2004, the equine entity of Woodford Veterinary Clinic dissociated itself from the small animal division and launched a mission to distinguish itself in an equine-dense region. Now, as Woodford Equine Hospital in Versailles, Ky., the practice has found success again—in a much larger capacity.
(Photo by John Steven Dehart, thoughtSPACE)
Superior horse play
The original facility hadn't been remodeled since the 1970s, shortly after co-owner Dr. William Baker joined the practice. "We desperately needed a new, bright facility with better working conditions for us and our clients," Dr. Baker says. "And we simply didn't have enough room to accommodate our growing practice."
Exterior: To maintain the look of a traditional Kentucky horse farm, the owners chose a stone with distinctive patterning in split-faced block that makes reference to local stone walls. The stone walls and countryside views create a natural look. (Photo by John Steven Dehart, thoughtSPACE)
Settled in the horse capital of the world amid numerous multimillion-dollar breeding farms, the practice's four owners knew they had to set themselves apart from the competition. And they decided to center their design around the horse, of course. "Our design is all about how the horse moves through our facility," says co-owner Dr. Christopher Johnson. "Aesthetics are a secondary factor, though still important."
With several high-traffic equine-only practices nearby catering to the same type of clients, these doctors chose to make their patients' comfort and health the top priority of the hospital's new design.
(Photo by John Steven Dehart, thoughtSPACE)
Site Plan (Photo by John Steven Dehart, thoughtSPACE)
Most notably, they implemented a tiered room plan. Clients bring their horses into one of two nonsterile induction stalls before procedures. Once the horse is anesthetized, the doctors move it to a waiting table in the prep area. This area acts as a buffer for foot traffic and air flow into the main surgical area. When the horse has been prepped, doctors open the doors into the surgery room, which is under positive pressure to prevent pathogens from entering. "We decided how we could move the horses most safely and efficiently," Dr. Johnson says, "and we designed the rest of the facility around that."
Surgery barn: In this area, the hospital owners wanted to emphasize cleanliness. All patients and nonmaintenance staff walk through the inner area of the barn, while all stall waste flows to an outside asphalt path for cleanup. (Photo by John Steven Dehart, thoughtSPACE)
Expecting expansion
After spending more than $8 million on a 30,000-square-foot facility, these doctors don't expect to run out of space anytime soon. With 30 acres to their name and a plan for expansion already in place, they have plenty of room to grow. Thinking ahead, the doctors planned for core support programs to sit center stage. For example, administrative spaces, surgery suites, treatment rooms, a surgery barn, an infectious disease barn, a lab, and a pharmacy already reside in the middle of the site. Later, facilities such as a reproduction barn and a medicine barn can be added without disrupting the practice flow. Four expansion phases are planned. "A lot of practices outgrow their facilities within 10 years and add on," says Dr. Johnson. "The result is often a piecemeal facility that doesn't flow well. We wanted to combat that problem by planning for expansion now."
Holding barn: Air circulation in the holding barns is controlled by introducing fresh air into the open structure and releasing it high, generating a chimney effect. A dual-door system designed by the architect has one solid door and one grated door that lock together and slide. This helps vary the amount of outside air allowed into the stall depending on patient needs and the weather. (Photo by John Steven Dehart, thoughtSPACE)
The doctors have also upgraded to digital technology in the new facility. "When we planned out our digital needs, we kept in mind that just about every area that had a counter would eventually need a computer, including the surgery suites," Dr. Baker says. "This led us to install high-bandwidth wiring, including a T1 line, and a server capable of storing digital radiographs."
Entrance to waiting area (Photo by John Steven Dehart, thoughtSPACE)
With a new facility, better technology, and room to move, the doctors feel like they've made a name for themselves in the equine industry. As Dr. Johnson puts it, "We're the oldest equine facility in the mecca of the equine industry. Now we're finally coming into the 21st century, giving ourselves a facility deserving of the quality of practice that goes on here."
A look at the numbers
Sarah A. Moser is a freelance writer and editor in Lenexa, Kan.
Newsletter
From exam room tips to practice management insights, get trusted veterinary news delivered straight to your inbox—subscribe to dvm360.




