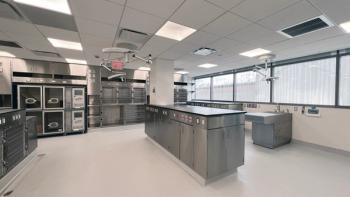The second design goal was to bring more natural light inside and allow an outside view from most places in the hospital. “I describe our old building as being in a Las Vegas casino,” says Dr. Skinner. “You never knew if it was day or night.” This led Dr. Skinner to choose skylights, large exterior windows throughout, and even a large portion of the interior walls to be made partly of completely of glass to allow team members to see throughout the hospital spaces without having to enter and interrupt staff and patients.
All of the animal spaces also have exterior and interior windows, allowing for natural light and the ability for staff to monitor patients. Dr. Skinner says the windows and the open plan increase productivity and decrease noise as well as staff and patient stress. “I really like to be able to scan the entire treatment, lab, ICU, and surgery areas from the doctor workstations in the fishbowl,” he says.
The third concept Dr. Skinner had in mind was to make the building look prestigious and hospital-like, somewhat scholarly and modern. “I know it may be a big step for a small cowboy town, but I wanted the building to show our pride in the community and reflect our commitment to be the most advanced full-service hospital in Northern Arizona,” he says. Some hospitals want their space to look cozy and homelike to show their warmth and care for people and pets. Dr. Skinner says he thinks the professionalism of his staff shows warmth more than any throw pillow or comfy couch could ever do.
By the numbers: Prescott Animal Hospital, Prescott, AZ
- Owner(s): Drs. Kenneth Skinner, Bryan Nolte and Cameron Dow
- Cost per square foot: $305
- Square footage: 14,885 (building only)
- Structure type: Freestanding (owned by operator), new
- Architect: Heather Lewis, Animal Arts
- Photographer: Timothy Murphy Foto Imagery
The final concept integrated into the plan was to accommodate the zoo work that Dr. Skinner and his team do. He visits one of three zoos each week, and about once a month has a large animal brought into the hospital for care. This led to them installing a tiger entrance to bring large zoo animal crates into the building and creating a secure space for sedation. This area features wider hallways and double doors to more easily move large crates throughout the treatment and surgery areas.
Tending to the forgotten spaces
While the hospital may be big and prestigious, Dr. Skinner’s favorite parts of the building are what he calls the forgotten spaces.
“My favorites are the useful spaces like our giant pack and prep area, the laundry room, our central receiving room,” he says. “It’s the spaces that maximize our storage and efficiency that I like the best.”
He says the central receiving area, which doubles as the tiger entrance, allows for delivery of pallets of dog food straight into the building, instead of leaving them outside and having to haul the items into the building by hand. Also, the conference room and janitors’ closets make him happy.
“The operating room and exam rooms are nice, but every practice has them,” says Dr. Skinner. “The forgotten spaces are what make our hospital great, improving efficiency and comfort.”
Dr. Skinner credits working with a veterinary-specific architect for making the design of the hospital so great, including designing these forgotten spaces to be so beneficial. In 2007, Prescott Animal Hospital built an equine hospital on a separate piece of land, without using a veterinary architect. While the practice worked out fine, he says he learned then that he needed someone well-versed in veterinary medicine to guide him through the flow of a hospital.
“Not only that, but a veterinary architect is able to ease the construction process as an advisor, knowing things to look for that we might miss,” he says. “They know what things need to be there that you might have forgotten, they understand the equipment you use, the washing machines you need, and so on. Working with a professional who you know and trust and can work with on an everyday basis is super critical.”
Click here to see the other 2019 winner (under 8,000 square feet), Tustin Legacy Animal Hospital in Tustin, Calif.
Sarah A. Moser is a freelance writer in Lenexa, Kan.





