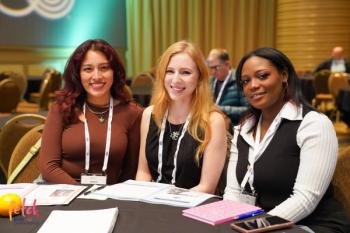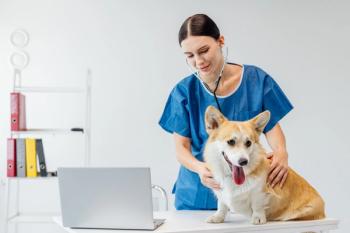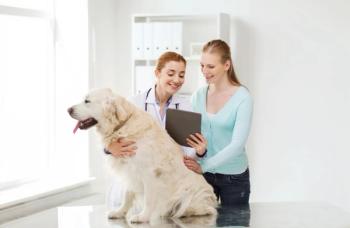“Life runs at a fast pace, so we wanted a facility that allows clients to slow down and enjoy individualized service in a calm environment,” says Pamela Cole. “We had a real focus on biophilic design principles such as daylighting, special texturing, and enhanced acoustical control measures throughout the facility. Whether clients walk in or drive by, the exterior and interior of the practice are designed to look fresh and welcoming and meet the high expectations of the Irvine community.”
You can find these elements starting from the outside in. The lobby features natural stone accents and flooring made of natural tile and stone. The canopy in the reception area is natural wood, textured wallpaper in the lobby mimics the outdoors, and the countertops in the reception are and exam rooms are granite, rather than stainless steel, to offer a warmer and more welcoming feel. Rich Rauh, of Rauhaus Freedenfeld and Associates, added his signature clerestory windows throughout, bringing the California sunshine indoors.
One detail that made the design challenge more difficult is that the Coles were renovating a 30-year-old IHOP restaurant shell. The cost of building in southern California is high, and space is limited, so they took advantage of what they could find. And looking at the practice now, with its upscale design, one would never guess the building was once used to serve up flapjacks and cups of joe.
Rauh was able to renovate the building in such a way as to bring lots of natural light in, including two skylights in the back of the building — again, aiming to reduce stress for employees and patients alike. One skylight is in the kennel area, and another in treatment, two places that can greatly benefit from some calming sunshine.
“Working in a veterinary hospital can be a bit like working in a pressure cooker, especially in a big, busy practice, and that stress translates to the animals if we aren’t careful,” says Dr. Cole. “It’s a challenging job at any level. So, we did everything we could, design-wise, to help our staff members to decompress throughout the day.”
Leaving a legacy
Dr. Cole began his career in Irvine in 1972; 15 years later, Pamela joined him in life and in business, taking over the management side of the business in 1987. “We have a good partnership!” she says.
By the numbers: Irvine Veterinary Services-University Park, Irvine, CA
Owners: Dr. Edward Cole and wife, practice manager Pamela Cole
Cost per square foot: $337 (building only)
Structure type: Renovation with new veterinary improvements
Architect: Richard Rauh, AIA, Rauhaus Freedenfeld & Associates
Photographer: Falke Photography
During the intervening years, the couple built and renovated a number of veterinary facilities, growing their businesses together. In 2017, the two started plans for the current facility across the street from the former location, simultaneously planning for their retirement. Knowing they were going to sell to a corporate owner, the Coles made plans to leave their practice in as good of shape as possible for the future generation of doctors, staff members, and clients.
“The nice thing about this project was having an opportunity to leave our staff and clients in the best of hands,” says Pamela Cole. “Our vision was not to receive accolades, but to complete our careers in veterinary medicine by giving our staff and clients a bright new future.”
The couple now spend their days in Pebble Beach, California, volunteering with local wildlife and marine mammal rescue groups as well as the Monterey Bay Aquarium. “We’ve been retired just over a year now, and are so happy to have left our staff members with our enduring legacy, setting the hospital up for health and longevity,” Dr. Cole says.
Sarah A. Moser is a freelance writer in Lenexa, Kansas.





