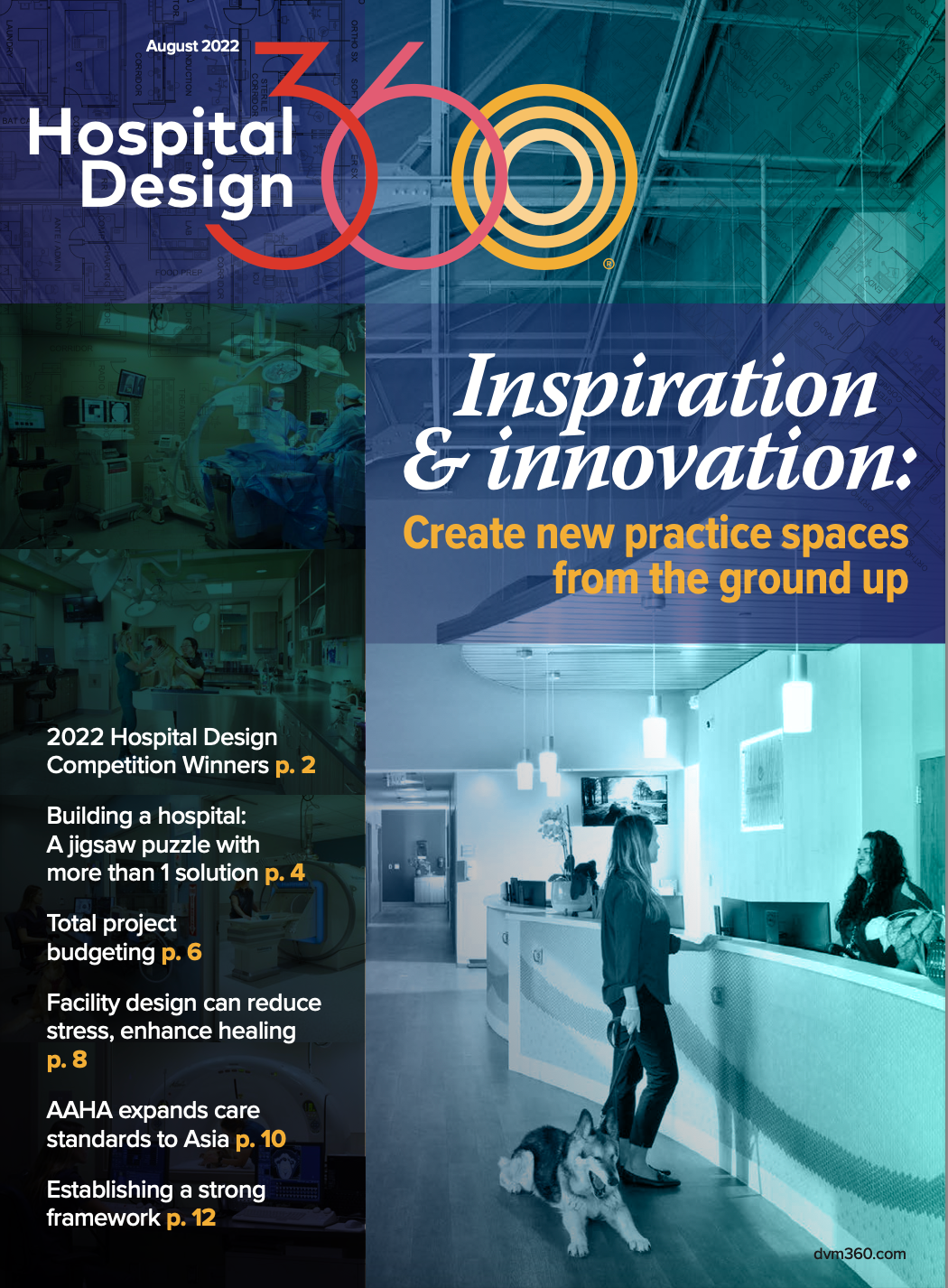Building a hospital: A jigsaw puzzle with more than 1 solution
Designing your veterinary hospital can feel like putting together a 1000-piece jigsaw puzzle. For some, this can be an easy task, but for most of us, it’s daunting.
Rehabilitation area located off the main lobby at Wheat Ridge Animal Hospital by Ethos in Wheat Ridge, Colorado. (Photo by Murphy Foto Imagery)
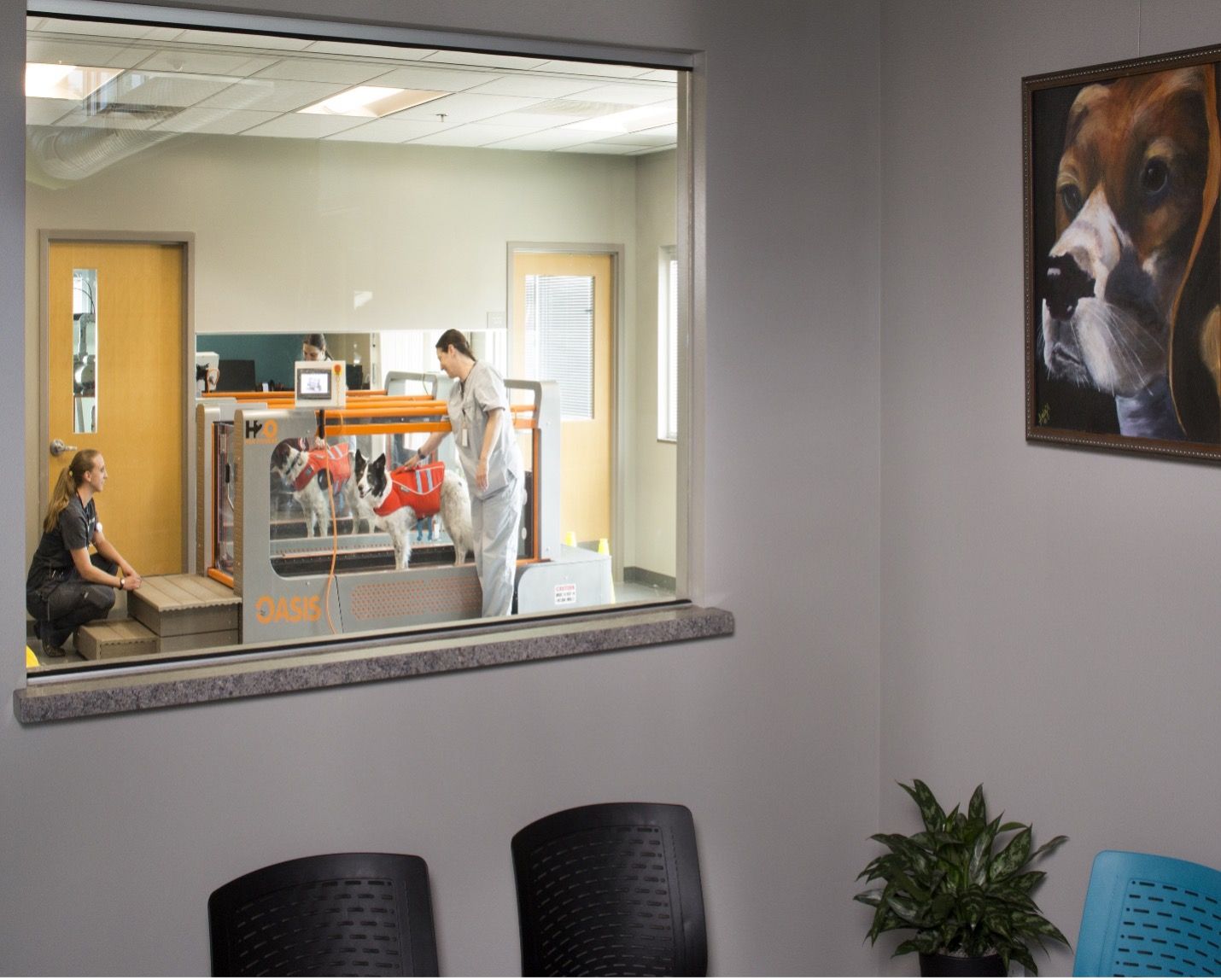
With a puzzle, you open the box and dump the pieces all over the dining room table. But where do you start? Group the pieces with similar colors together? Find the edge and corner pieces first? As with a jigsaw puzzle, there are best practices to help you assemble your hospital, such as identifying clear zones, establishing efficient traffic flow, and capitalizing on your general rules. But unlike a jigsaw puzzle, there is more than 1 way to fit the pieces of your hospital together.
Support zones
After establishing your program and listing the spaces you want in the facility, start grouping these program elements into zones. Client, staff, and support zones are the 3 main ones.
Credit: Animal Arts Design Studio
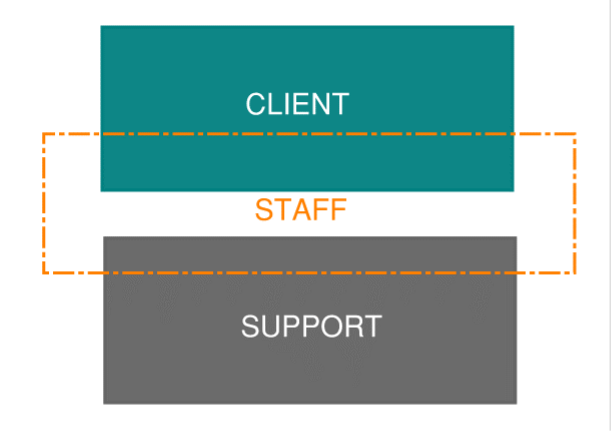
- Client zones encompass exam areas, the lobby, public restrooms, and any treatment areas that clients can access, such as a wet or dry rehabilitation area.
- Staff zones include medical spaces and break rooms, staff restrooms, and spaces that transition to the client zone, such as exam rooms.
- Support zones include all of the spaces that help you complete day-to-day tasks, including medical gas rooms, shipping and receiving areas, mop closets, morgue, and technology/data rooms.
Although medical spaces are critical to the success of your practice, not thinking through a plan for the support zone can lead to major issues with the layout and success of your hospital.
Traffic flow
Best practices for traffic control involve analyzing how individuals, supplies, and equipment will move through the building. After identifying your zones with program groupings, determine where these spaces should overlap to minimize travel distances and decrease the time it takes to grab a supply item. The goal is to create the most direct flow possible while thinking about the specific needs of a medical procedure.
A traffic plan showing the movement of doctors, staff and clients though the zones of a veterinary hospital. (Credit: Animal Arts Design Studio)
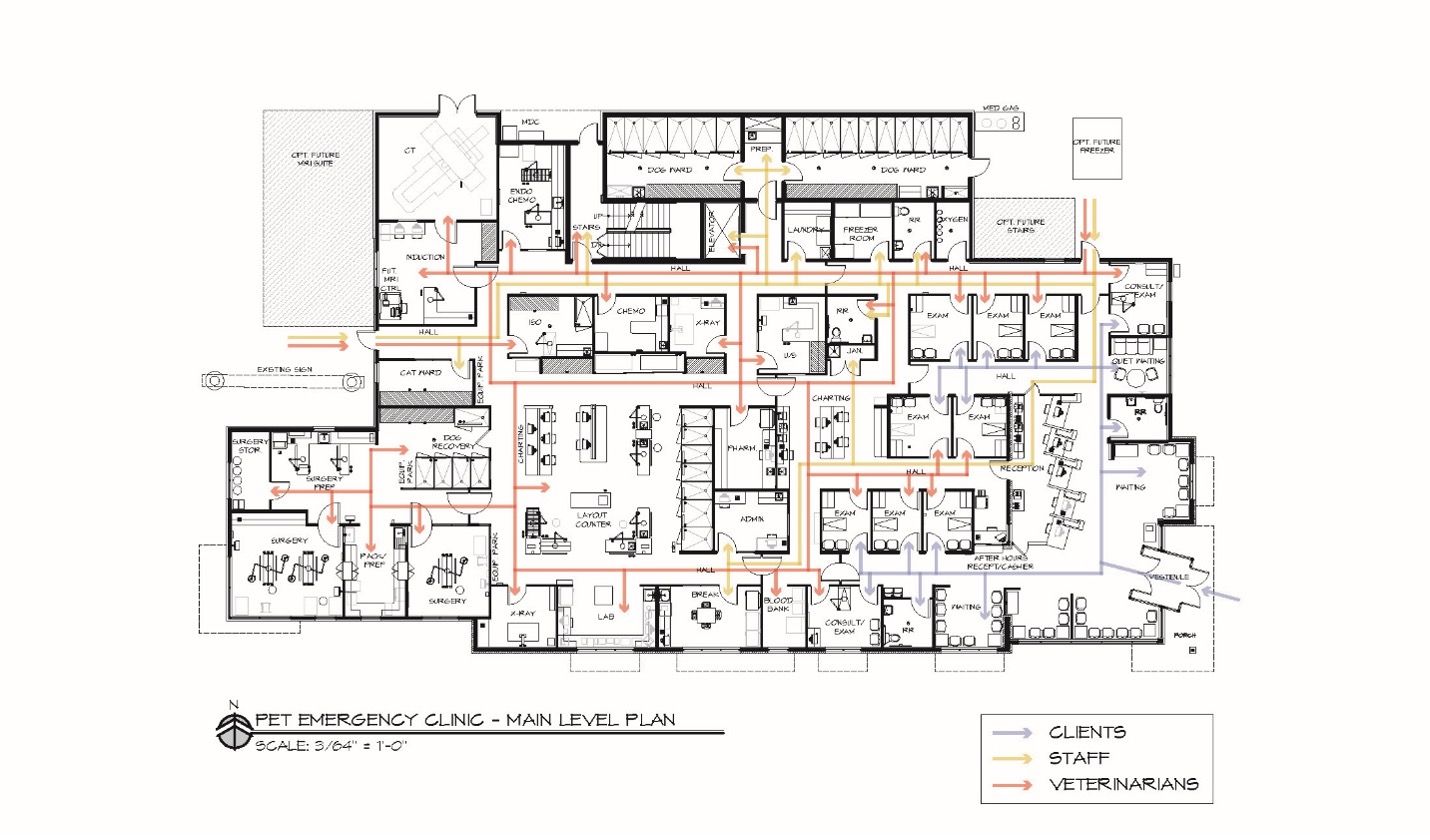
Often overlooked is the movement of bodies after euthanasia. Although we would rather not spend time thinking about this, it is important for the service that you provide your clients. It can be very stressful for a medical team member if there is not a clear and private way to move a body from an exam room to the morgue. Two-door exam rooms are very useful for this purpose. Additionally, provide a private pickup area by locating your exterior pickup door in a nonpublic location. Preferably this would be as far away from the front door of your hospital as possible.
Other traffic flow considerations involve the movement of patients in and out of your facility. Locate dog walking areas close to the building and within proximity to your animal housing areas. Identify where you want suspected isolation patients to enter in order to minimize infecting others. When possible, locate isolation rooms on the exterior of a building with access to a nearby exam room. Ideally, this isolation room also would be directly adjacent to your main treatment space or an area that allows staff to keep their eyes on these patients. An additional way to optimize traffic flow would be to allow clients to come directly into an exam room. The more you can minimize cross traffic and congestion in your lobby, the more efficient your operations will be.
Space sizes
Another piece of the puzzle is knowing how large to make your spaces and what is needed spatially to carry out day-to-day tasks. Start by measuring the existing spaces in your current hospital. Some clinicians feel comfortable in an exam room that is 8 × 10 feet, whereas others prefer more space to allow for longer exams and more time engaging with clients and pets. In general, we find that 8 × 10 feet works well for single-door exam rooms, but 2-door exam rooms require more length to get proper orientation with the client (eg, not turning your back on them when typing on the computer).
This cage bank is 4 feet away from a treatment table at the VCA Canada Vancouver Animal Emergency and Referral Centre in British Columbia. (Photo by Murphy Foto Imagery)
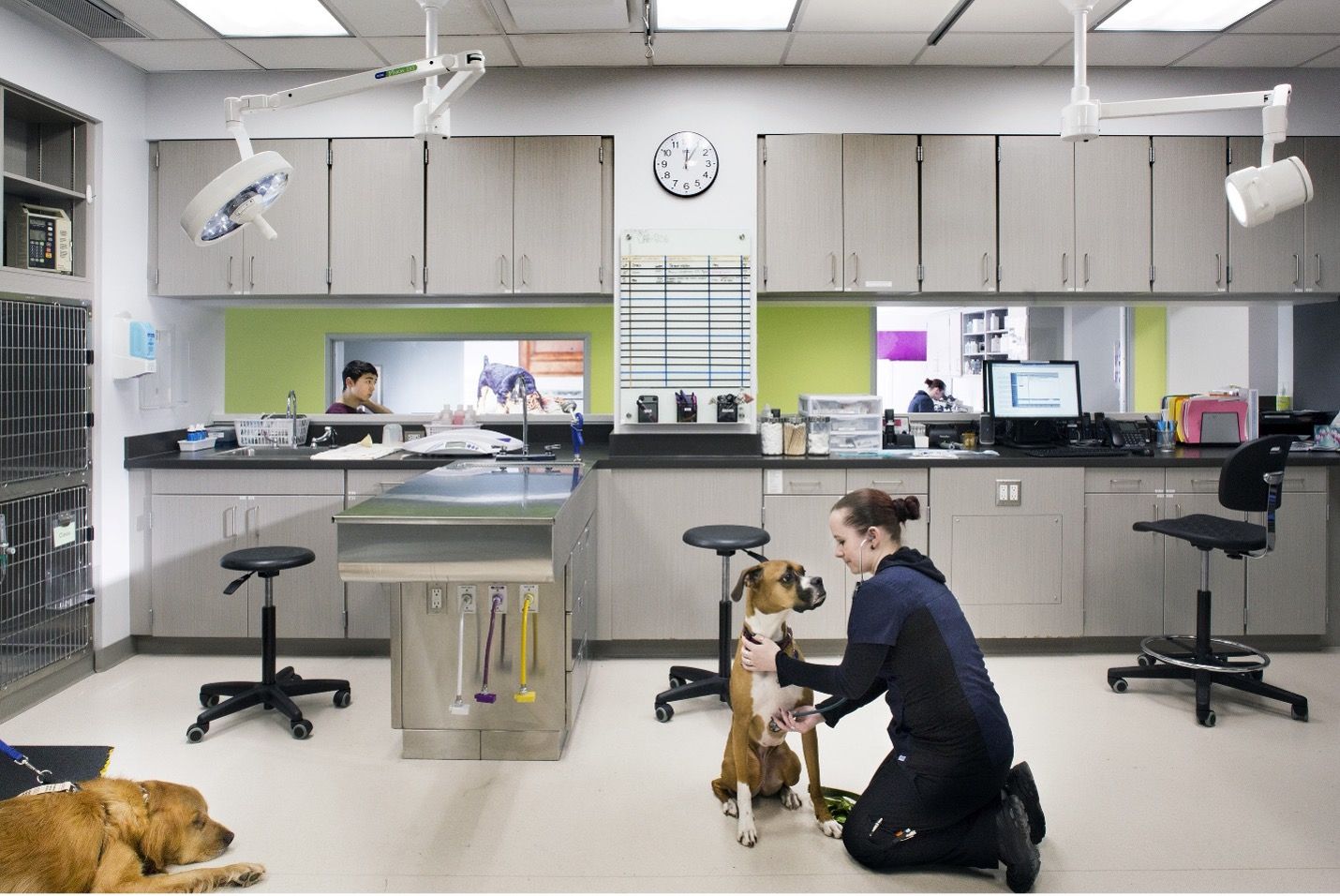
Surgery rooms range in size depending on the type of procedures that will be performed. A good starting point for most general practices is 12 × 15 feet, whereas specialty hospitals will need more space for orthopedic proce- dures, closer to 15 × 15 feet.
Circulation space defines not only the width of your hallways but also the space for someone to move around inside a room. The best general rule is that an individual with a dog on a leash takes up a 5-foot diameter circle. If your clients like to extend leashes, then this 5-foot radius can grow quickly. Back-up counters in a treatment area or the space from the side of a treatment table to the front of a cage bank should be no more than 4 feet away. Think efficiency and minimize how many steps you need to take to move an animal or grab an instrument from a counter.
Conclusion
Like working to complete a jigsaw puzzle, good hospital design takes time and organization.
Identifying the zones needed; how individuals, animals, and supplies move through them; and where items are located within your hospital will help piece your spaces together. There is no 1 solution for all hospital designs. Analyzing your operational needs and recognizing the importance of traffic flow will set you on the right track.
Vicki J. Pollard, AIA, NCARB, CVT, AAA, is a certified veterinary technician and veterinary architect at Animal Arts in Boulder, Colorado. She also speaks at the Veterinary Economics Hospital Design Conference.
